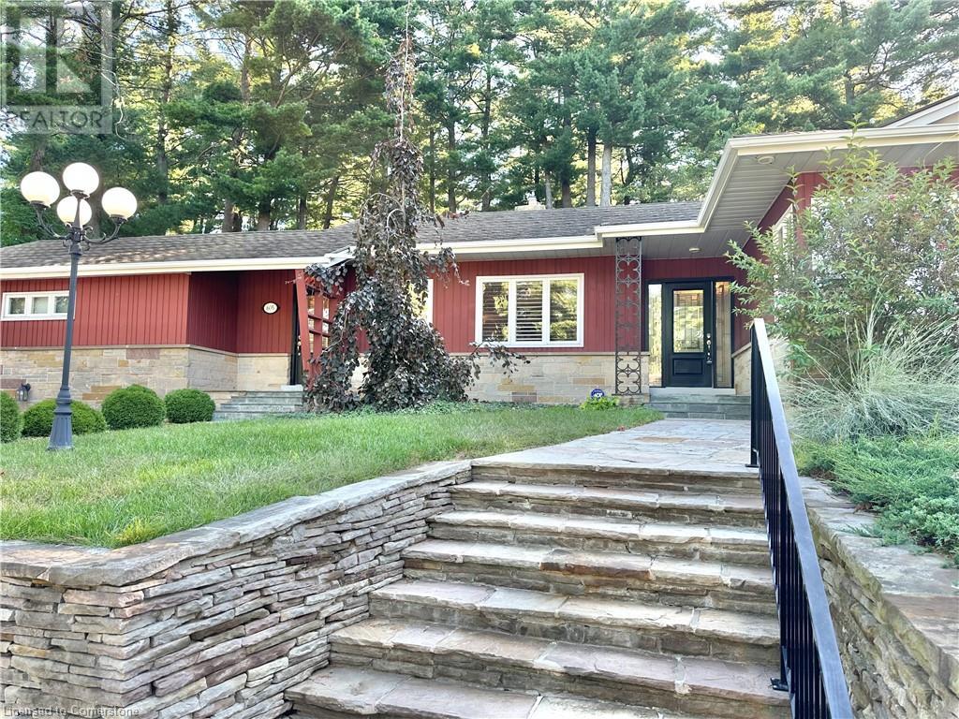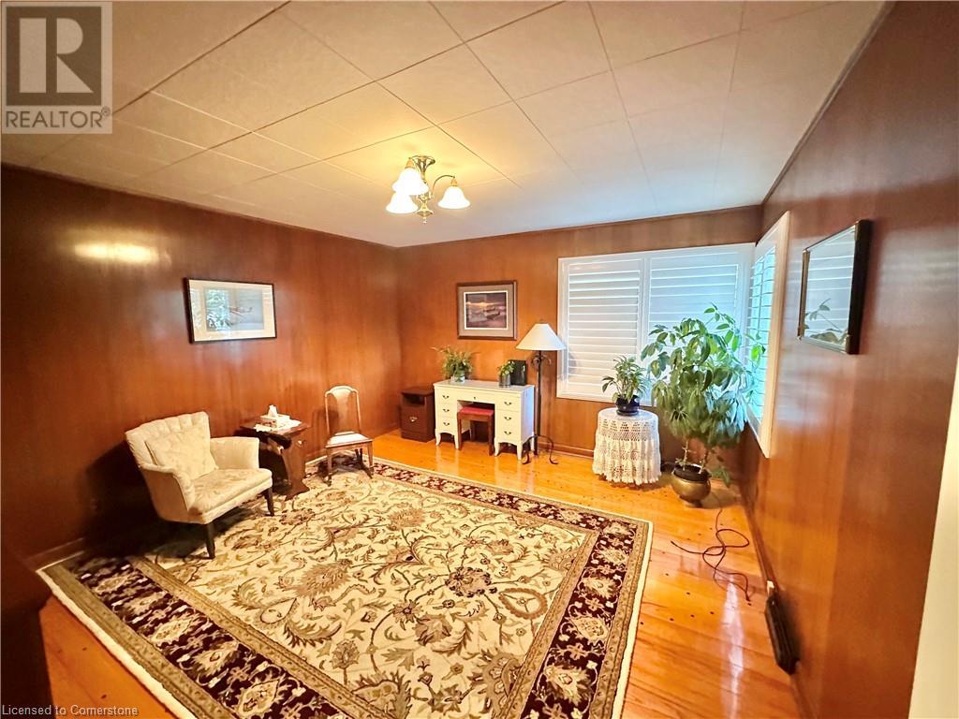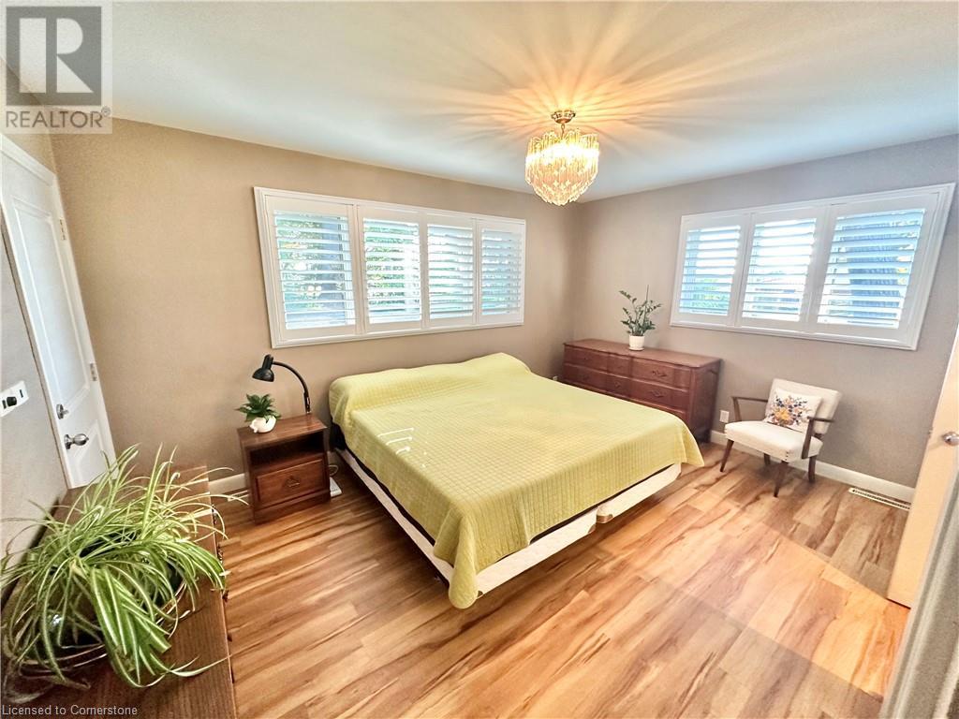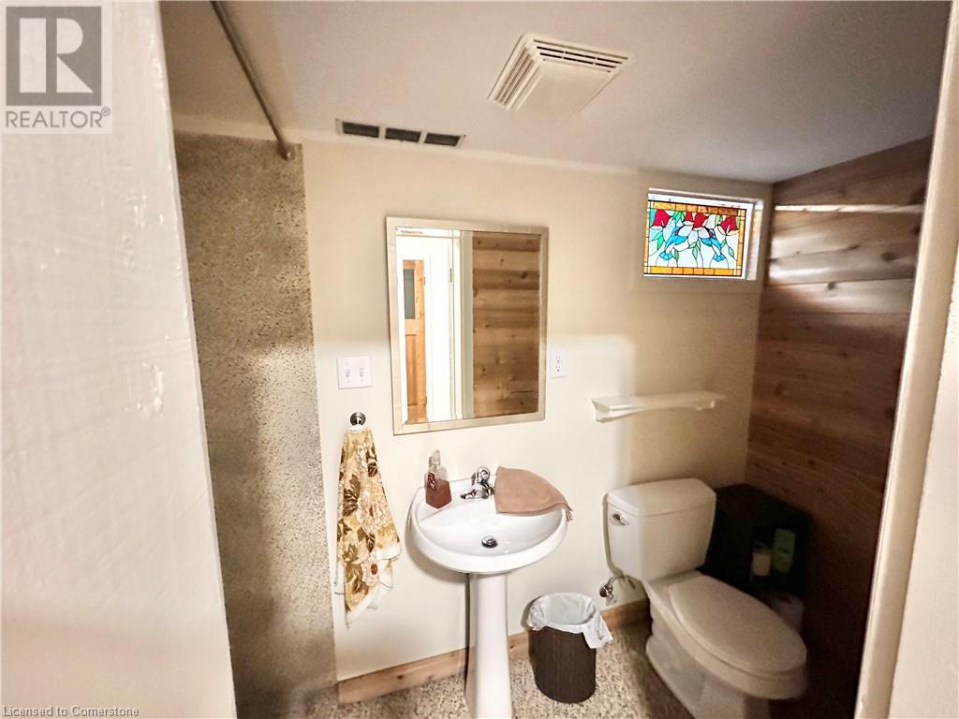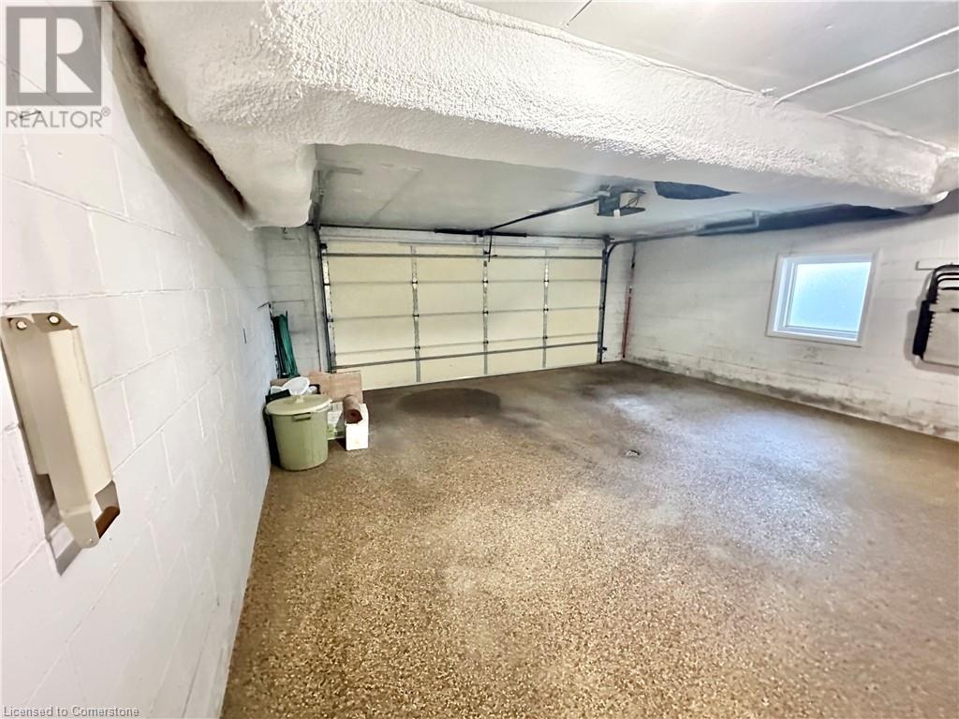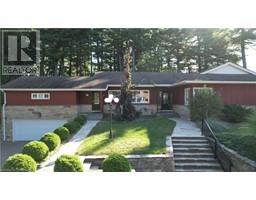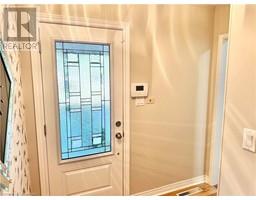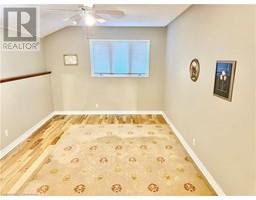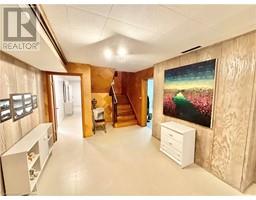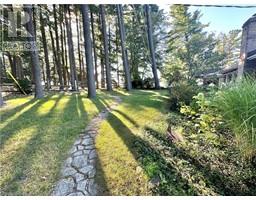5 Bedroom
4 Bathroom
4280 sqft
Bungalow
Central Air Conditioning
Forced Air
Landscaped
$899,000
Welcome to this executive home located on a quiet and desirable street in Delhi. Featuring 5 spacious bedrooms and 4 bathrooms, this 2,952 sqft house boasts hickory hardwood floors on the main floor, built-in cupboards, and large rooms. The gourmet kitchen with open concept layout is perfect for entertaining. Enjoy natural sunlight throughout the house and relax in your private backyard or on one of the two patios. Don't miss the opportunity to make this beautiful house your dream home. Offered at $899,000. (id:47351)
Property Details
|
MLS® Number
|
40642082 |
|
Property Type
|
Single Family |
|
AmenitiesNearBy
|
Golf Nearby, Place Of Worship, Schools, Shopping |
|
CommunityFeatures
|
School Bus |
|
EquipmentType
|
Water Heater |
|
Features
|
Corner Site, Sump Pump |
|
ParkingSpaceTotal
|
8 |
|
RentalEquipmentType
|
Water Heater |
|
Structure
|
Shed |
Building
|
BathroomTotal
|
4 |
|
BedroomsAboveGround
|
5 |
|
BedroomsTotal
|
5 |
|
Appliances
|
Dryer, Refrigerator, Washer, Window Coverings, Wine Fridge, Garage Door Opener |
|
ArchitecturalStyle
|
Bungalow |
|
BasementDevelopment
|
Finished |
|
BasementType
|
Full (finished) |
|
ConstructedDate
|
1954 |
|
ConstructionMaterial
|
Wood Frame |
|
ConstructionStyleAttachment
|
Detached |
|
CoolingType
|
Central Air Conditioning |
|
ExteriorFinish
|
Wood |
|
FoundationType
|
Poured Concrete |
|
HalfBathTotal
|
1 |
|
HeatingFuel
|
Natural Gas |
|
HeatingType
|
Forced Air |
|
StoriesTotal
|
1 |
|
SizeInterior
|
4280 Sqft |
|
Type
|
House |
|
UtilityWater
|
Municipal Water |
Parking
Land
|
Acreage
|
No |
|
LandAmenities
|
Golf Nearby, Place Of Worship, Schools, Shopping |
|
LandscapeFeatures
|
Landscaped |
|
Sewer
|
Municipal Sewage System |
|
SizeFrontage
|
139 Ft |
|
SizeTotalText
|
Under 1/2 Acre |
|
ZoningDescription
|
R1 |
Rooms
| Level |
Type |
Length |
Width |
Dimensions |
|
Basement |
Other |
|
|
10'9'' x 6'11'' |
|
Basement |
Utility Room |
|
|
23'0'' x 13'4'' |
|
Basement |
3pc Bathroom |
|
|
10'7'' x 3'11'' |
|
Basement |
Workshop |
|
|
28'2'' x 13'3'' |
|
Basement |
Recreation Room |
|
|
38'2'' x 25'3'' |
|
Main Level |
Full Bathroom |
|
|
11'5'' x 5'0'' |
|
Main Level |
Primary Bedroom |
|
|
15'0'' x 12'9'' |
|
Main Level |
4pc Bathroom |
|
|
11'5'' x 5'1'' |
|
Main Level |
Bedroom |
|
|
11'5'' x 10'5'' |
|
Main Level |
Bedroom |
|
|
14'9'' x 13'3'' |
|
Main Level |
Office |
|
|
13'1'' x 13'3'' |
|
Main Level |
2pc Bathroom |
|
|
5'5'' x 4'5'' |
|
Main Level |
Bedroom |
|
|
16'7'' x 11'0'' |
|
Main Level |
Bedroom |
|
|
16'7'' x 10'4'' |
|
Main Level |
Living Room |
|
|
30'0'' x 13'10'' |
|
Main Level |
Dining Room |
|
|
10'9'' x 12'2'' |
|
Main Level |
Kitchen |
|
|
21'4'' x 14'1'' |
|
Main Level |
Foyer |
|
|
9'9'' x 11'11'' |
https://www.realtor.ca/real-estate/27372895/605-gage-street-delhi

