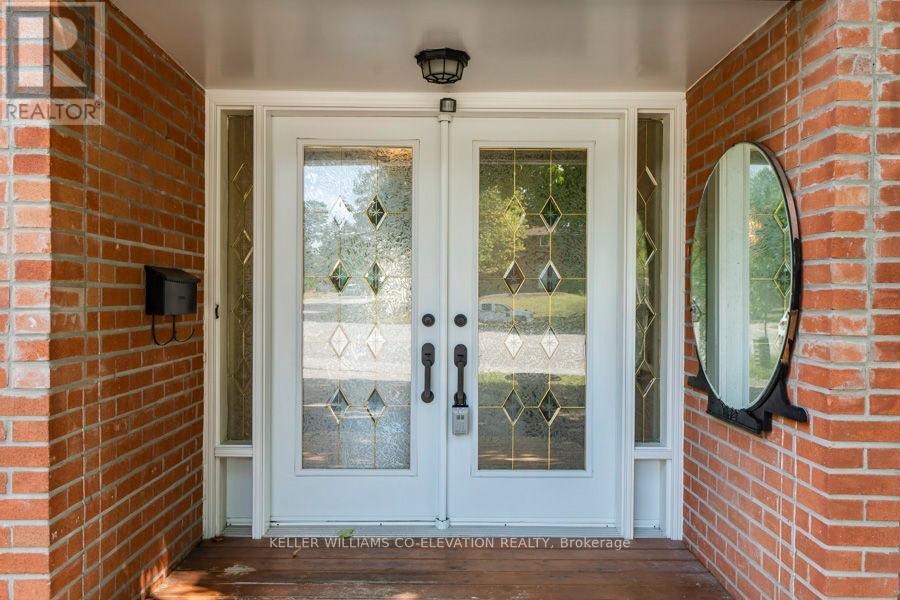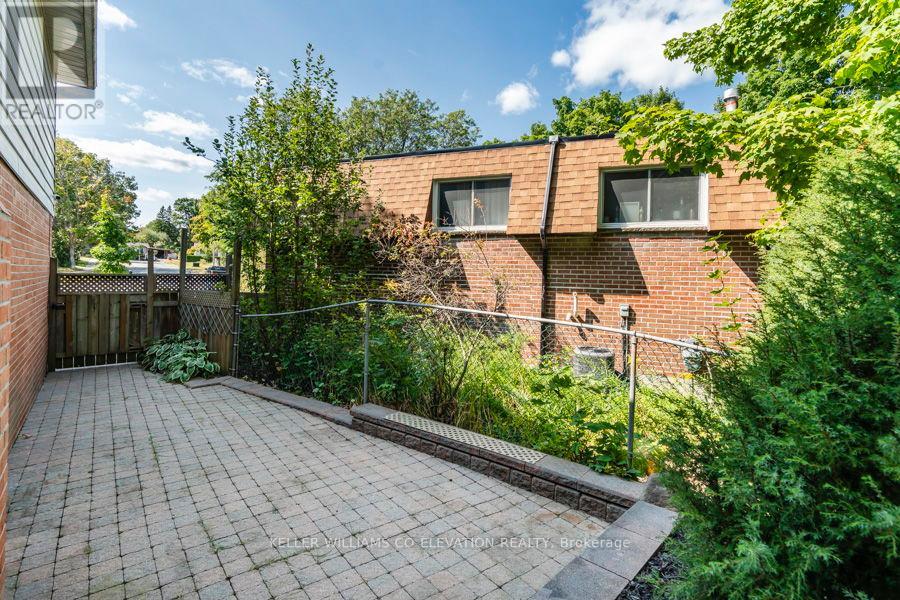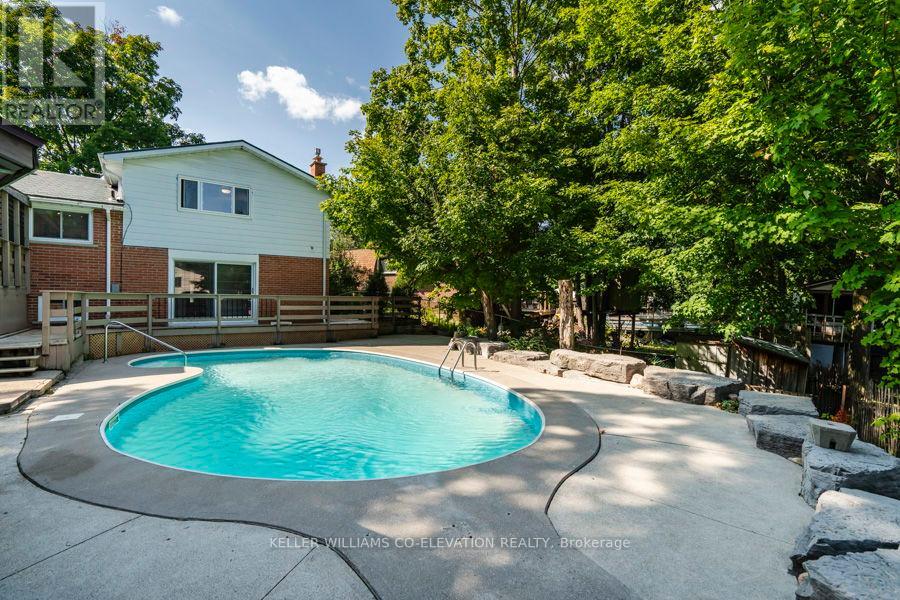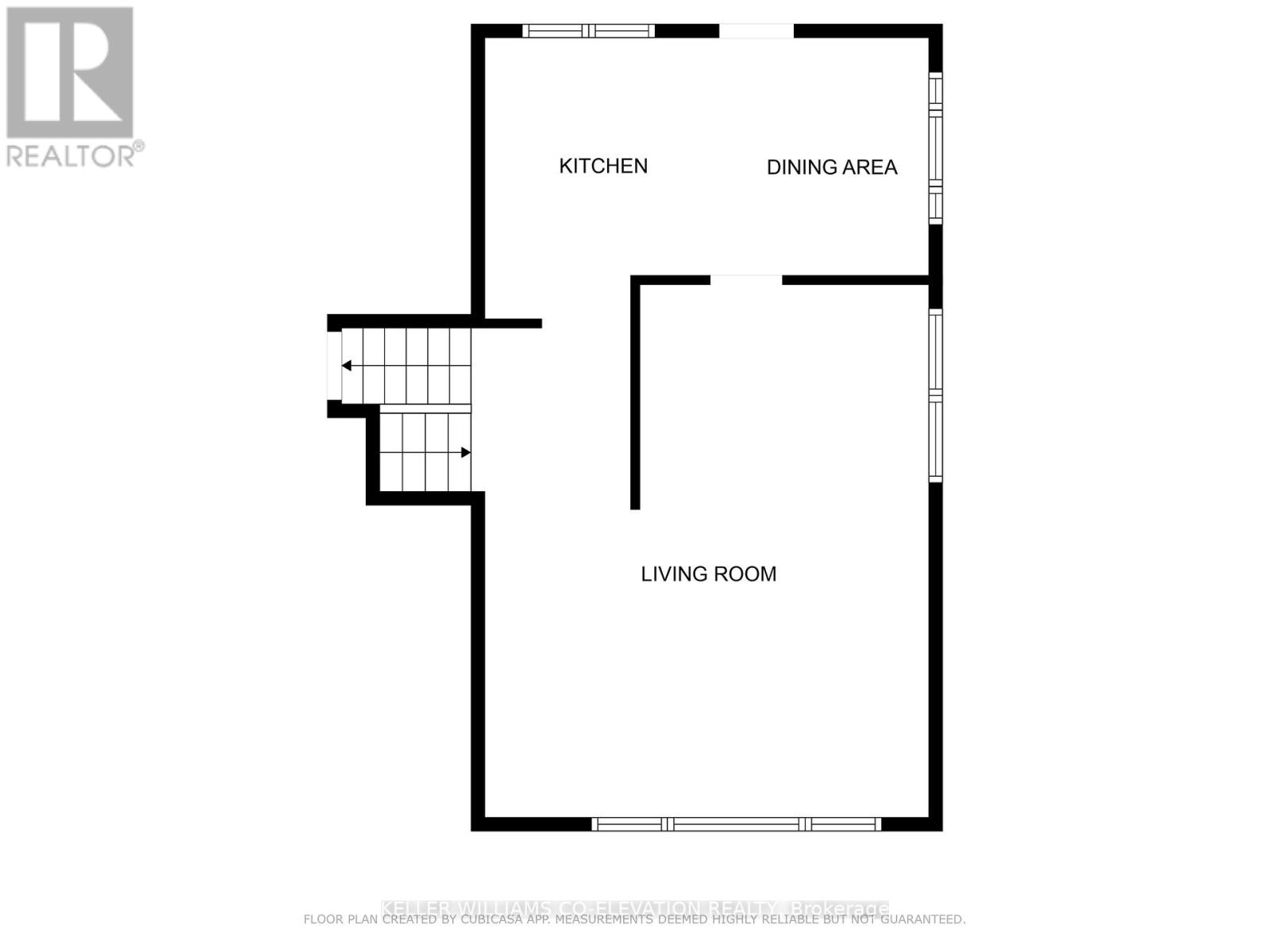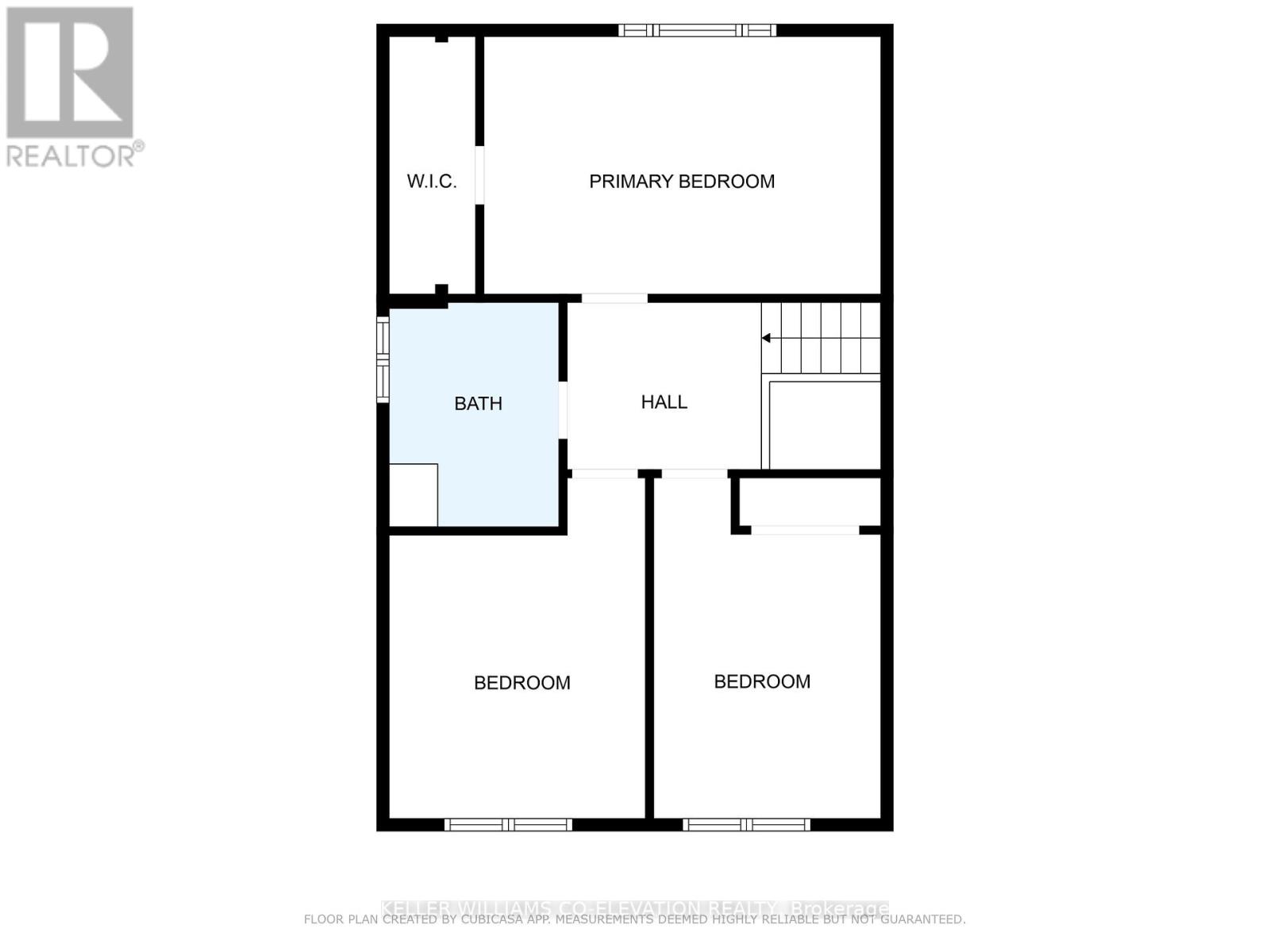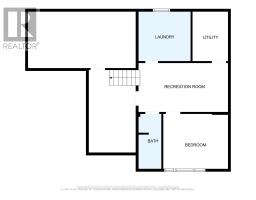4 Bedroom
2 Bathroom
Fireplace
Inground Pool
Central Air Conditioning
Forced Air
$775,000
This charming 4-bed home is ideally situated on a serene cul-de-sac in one of Berries most conveniently located neighborhoods. Boasting over 2,000 sq ft of living space, this home is just minutes away from schools, parks and Barrie's Golden Mile for all your shopping and dining needs. Step inside to be greeted by a bright living space with views of the beautifully landscaped backyard and inground pool, surrounded by elegant armor stone and complemented by two spacious decks. The main floor features a spacious living room, family room and eat-in kitchen, with a walk-out to the multi level back deck. Upstairs, the primary bedroom offers generous space and comfort, with 2 additional bedrooms with ample closet space. The finished basement extends your living space with a spacious area perfect for a rec room, home office, or playroom and an additional bedroom for guests. Additional highlights include a metal roof, an insulated garage, and a backyard designed for unforgettable gatherings. (id:47351)
Property Details
|
MLS® Number
|
S9302124 |
|
Property Type
|
Single Family |
|
Community Name
|
Cundles East |
|
AmenitiesNearBy
|
Beach, Hospital, Park |
|
Features
|
Wooded Area, Irregular Lot Size, Dry |
|
ParkingSpaceTotal
|
3 |
|
PoolType
|
Inground Pool |
|
Structure
|
Deck, Patio(s), Porch, Shed |
|
ViewType
|
City View |
Building
|
BathroomTotal
|
2 |
|
BedroomsAboveGround
|
3 |
|
BedroomsBelowGround
|
1 |
|
BedroomsTotal
|
4 |
|
Amenities
|
Fireplace(s) |
|
Appliances
|
Dishwasher, Dryer, Refrigerator, Washer, Window Coverings |
|
BasementDevelopment
|
Finished |
|
BasementType
|
Full (finished) |
|
ConstructionStyleAttachment
|
Detached |
|
ConstructionStyleSplitLevel
|
Sidesplit |
|
CoolingType
|
Central Air Conditioning |
|
ExteriorFinish
|
Brick, Vinyl Siding |
|
FireProtection
|
Smoke Detectors |
|
FireplacePresent
|
Yes |
|
FireplaceTotal
|
1 |
|
FoundationType
|
Concrete |
|
HeatingFuel
|
Natural Gas |
|
HeatingType
|
Forced Air |
|
Type
|
House |
|
UtilityWater
|
Municipal Water |
Parking
Land
|
Acreage
|
No |
|
LandAmenities
|
Beach, Hospital, Park |
|
Sewer
|
Sanitary Sewer |
|
SizeDepth
|
130 Ft |
|
SizeFrontage
|
33 Ft |
|
SizeIrregular
|
33 X 130 Ft |
|
SizeTotalText
|
33 X 130 Ft|under 1/2 Acre |
|
SurfaceWater
|
Lake/pond |
|
ZoningDescription
|
R2 |
Rooms
| Level |
Type |
Length |
Width |
Dimensions |
|
Lower Level |
Laundry Room |
2.79 m |
2.95 m |
2.79 m x 2.95 m |
|
Lower Level |
Utility Room |
2.79 m |
2.01 m |
2.79 m x 2.01 m |
|
Lower Level |
Bedroom |
3.1 m |
3.66 m |
3.1 m x 3.66 m |
|
Lower Level |
Recreational, Games Room |
2.77 m |
5.05 m |
2.77 m x 5.05 m |
|
Main Level |
Foyer |
4.65 m |
2.64 m |
4.65 m x 2.64 m |
|
Main Level |
Family Room |
3.2 m |
6.07 m |
3.2 m x 6.07 m |
|
Main Level |
Living Room |
6.07 m |
6.68 m |
6.07 m x 6.68 m |
|
Main Level |
Dining Room |
2.72 m |
2.44 m |
2.72 m x 2.44 m |
|
Main Level |
Kitchen |
3.2 m |
2.62 m |
3.2 m x 2.62 m |
|
Upper Level |
Primary Bedroom |
3.2 m |
4.9 m |
3.2 m x 4.9 m |
|
Upper Level |
Bedroom |
4.22 m |
3.17 m |
4.22 m x 3.17 m |
|
Upper Level |
Bedroom |
4.22 m |
2.82 m |
4.22 m x 2.82 m |
Utilities
|
Cable
|
Installed |
|
Sewer
|
Installed |
https://www.realtor.ca/real-estate/27372314/9-beechcroft-circle-barrie-cundles-east-cundles-east


