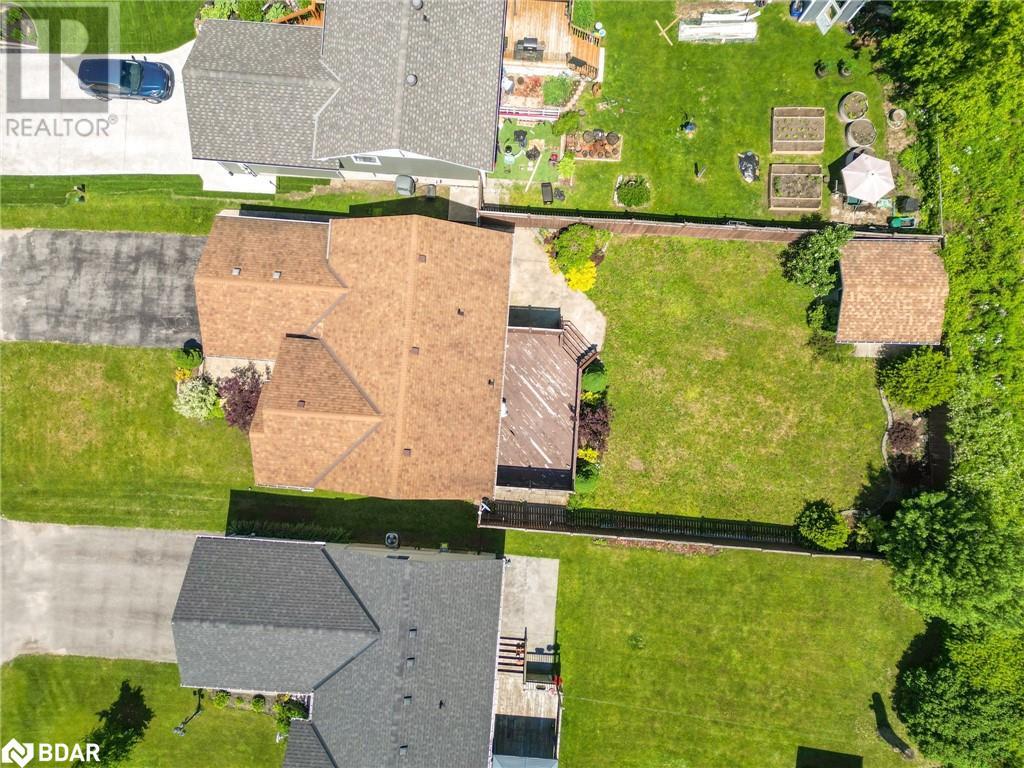3 Bedroom
2 Bathroom
1100 sqft
Bungalow
None
Forced Air
Landscaped
$619,900
Welcome to this well-maintained bungalow, set back in a quiet, beautifully maintained subdivision in the north end of town, just steps away from Georgian Bay and minutes to Penetang Harbour. This property features 2 bedrooms up, with a 5-peice bath and 1 bedroom down with a 3-peice ensuite, a double car garage with inside access, open concept main floor filled with natural light and a walkout to a massive backyard, where you will be greeted with a large deck, and concrete patio, with no rear neighbors, a perfect space for privacy and to entertain during the summer months. The basement offers a large open concept family room, with hard wood flooring, a great way to entertain friends and family all year long. Residents enjoy effortless access to Highway 93 and Highway 12 and nearby amenities such as a marina, parks, beaches, shopping, an arena, and schools. Approximately 2200 sq ft total. (id:47351)
Property Details
|
MLS® Number
|
40642463 |
|
Property Type
|
Single Family |
|
AmenitiesNearBy
|
Golf Nearby, Marina, Schools |
|
EquipmentType
|
Water Heater |
|
ParkingSpaceTotal
|
6 |
|
RentalEquipmentType
|
Water Heater |
|
Structure
|
Porch |
Building
|
BathroomTotal
|
2 |
|
BedroomsAboveGround
|
2 |
|
BedroomsBelowGround
|
1 |
|
BedroomsTotal
|
3 |
|
ArchitecturalStyle
|
Bungalow |
|
BasementDevelopment
|
Finished |
|
BasementType
|
Full (finished) |
|
ConstructionStyleAttachment
|
Detached |
|
CoolingType
|
None |
|
ExteriorFinish
|
Brick Veneer, Vinyl Siding |
|
HeatingFuel
|
Natural Gas |
|
HeatingType
|
Forced Air |
|
StoriesTotal
|
1 |
|
SizeInterior
|
1100 Sqft |
|
Type
|
House |
|
UtilityWater
|
Municipal Water |
Parking
Land
|
Acreage
|
No |
|
LandAmenities
|
Golf Nearby, Marina, Schools |
|
LandscapeFeatures
|
Landscaped |
|
Sewer
|
Municipal Sewage System |
|
SizeDepth
|
140 Ft |
|
SizeFrontage
|
50 Ft |
|
SizeTotalText
|
Under 1/2 Acre |
|
ZoningDescription
|
R2-2 |
Rooms
| Level |
Type |
Length |
Width |
Dimensions |
|
Basement |
Laundry Room |
|
|
10'0'' x 4'6'' |
|
Basement |
4pc Bathroom |
|
|
Measurements not available |
|
Basement |
Bedroom |
|
|
10'0'' x 15'0'' |
|
Basement |
Family Room |
|
|
18'0'' x 30'0'' |
|
Main Level |
5pc Bathroom |
|
|
Measurements not available |
|
Main Level |
Bedroom |
|
|
9'0'' x 11'0'' |
|
Main Level |
Primary Bedroom |
|
|
12'0'' x 16'0'' |
|
Main Level |
Living Room |
|
|
12'6'' x 17'9'' |
|
Main Level |
Kitchen |
|
|
12'6'' x 17'9'' |
https://www.realtor.ca/real-estate/27371223/46-byrnes-crescent-penetanguishene


























