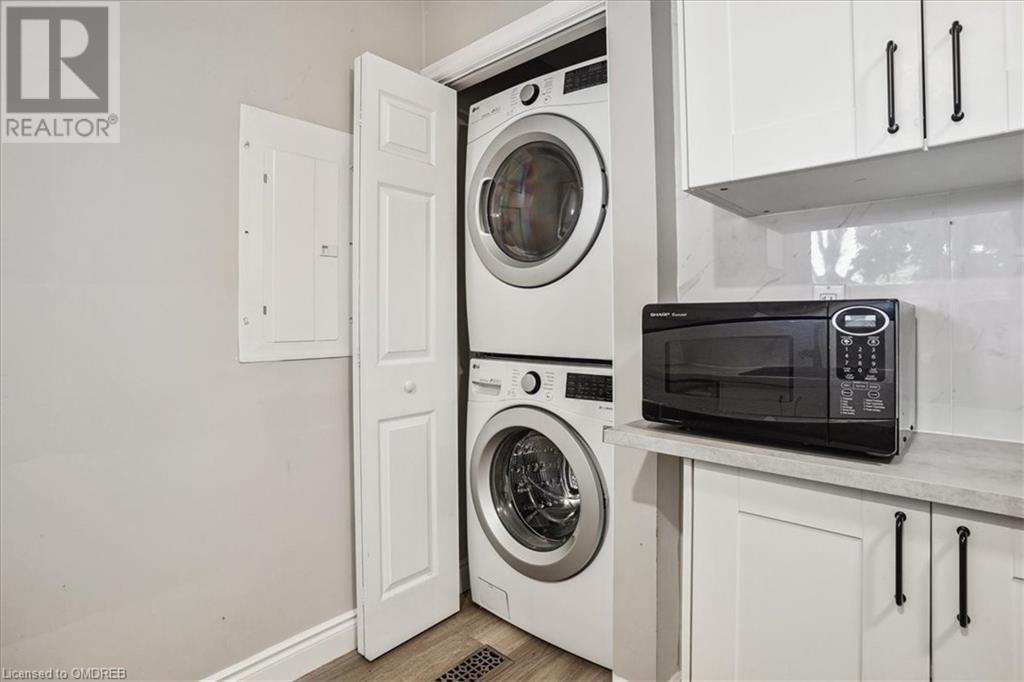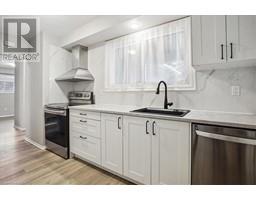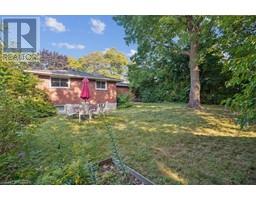5 Bedroom
2 Bathroom
1167 sqft
Bungalow
Central Air Conditioning
Forced Air
$799,000
Legal Duplex! Discover the charm and comfort of this beautifully upgraded, spacious 3+2 bedroom, 2 bathroom legal duplex, situated in the highly sought-after Westcliffe neighbourhood on Hamilton Mountain. The upper level, currently vacant, features a bright living/dining room, an upgraded kitchen, three generous bedrooms, and a 4-piece bathroom. The lower level, currently tenanted, offers a cozy living room, a fully equipped kitchen, two generously proportioned bedrooms, and another 4-piece bathroom. This residence provides unparalleled comfort and convenience with modern amenities such as stainless steel appliances, a decorative backsplash, and recessed pot lights in the kitchen, creating an inviting atmosphere for cooking and entertaining. The separate laundry facilities within each unit add to the ease of everyday living. Ideally located close to various amenities and just minutes from the LINC, this prime location ensures easy access to shopping, dining, entertainment, and transportation options. The basement is currently tenanted. Upstairs is vacant. Basement Pics taken prior to Tenant moving in. Backyard large enough for possible garden suite (id:47351)
Property Details
|
MLS® Number
|
40625426 |
|
Property Type
|
Single Family |
|
AmenitiesNearBy
|
Park, Public Transit, Schools, Shopping |
|
EquipmentType
|
Water Heater |
|
ParkingSpaceTotal
|
4 |
|
RentalEquipmentType
|
Water Heater |
Building
|
BathroomTotal
|
2 |
|
BedroomsAboveGround
|
3 |
|
BedroomsBelowGround
|
2 |
|
BedroomsTotal
|
5 |
|
Appliances
|
Dishwasher, Dryer, Refrigerator, Stove, Washer |
|
ArchitecturalStyle
|
Bungalow |
|
BasementDevelopment
|
Finished |
|
BasementType
|
Full (finished) |
|
ConstructedDate
|
1961 |
|
ConstructionStyleAttachment
|
Detached |
|
CoolingType
|
Central Air Conditioning |
|
ExteriorFinish
|
Brick |
|
FoundationType
|
Block |
|
HeatingFuel
|
Natural Gas |
|
HeatingType
|
Forced Air |
|
StoriesTotal
|
1 |
|
SizeInterior
|
1167 Sqft |
|
Type
|
House |
|
UtilityWater
|
Municipal Water |
Parking
Land
|
AccessType
|
Highway Nearby |
|
Acreage
|
No |
|
LandAmenities
|
Park, Public Transit, Schools, Shopping |
|
Sewer
|
Municipal Sewage System |
|
SizeDepth
|
120 Ft |
|
SizeFrontage
|
54 Ft |
|
SizeTotalText
|
Under 1/2 Acre |
|
ZoningDescription
|
C |
Rooms
| Level |
Type |
Length |
Width |
Dimensions |
|
Basement |
4pc Bathroom |
|
|
Measurements not available |
|
Basement |
Bedroom |
|
|
14'2'' x 7'2'' |
|
Basement |
Bedroom |
|
|
14'2'' x 9'10'' |
|
Basement |
Kitchen |
|
|
15'0'' x 10'1'' |
|
Basement |
Living Room |
|
|
18'11'' x 10'11'' |
|
Main Level |
4pc Bathroom |
|
|
Measurements not available |
|
Main Level |
Bedroom |
|
|
10'5'' x 9'10'' |
|
Main Level |
Bedroom |
|
|
12'4'' x 9'0'' |
|
Main Level |
Primary Bedroom |
|
|
13'6'' x 12'6'' |
|
Main Level |
Kitchen |
|
|
14'2'' x 9'11'' |
|
Main Level |
Dining Room |
|
|
9'11'' x 7'7'' |
|
Main Level |
Living Room |
|
|
20'0'' x 13'0'' |
https://www.realtor.ca/real-estate/27369882/14-fisher-crescent-hamilton










































































