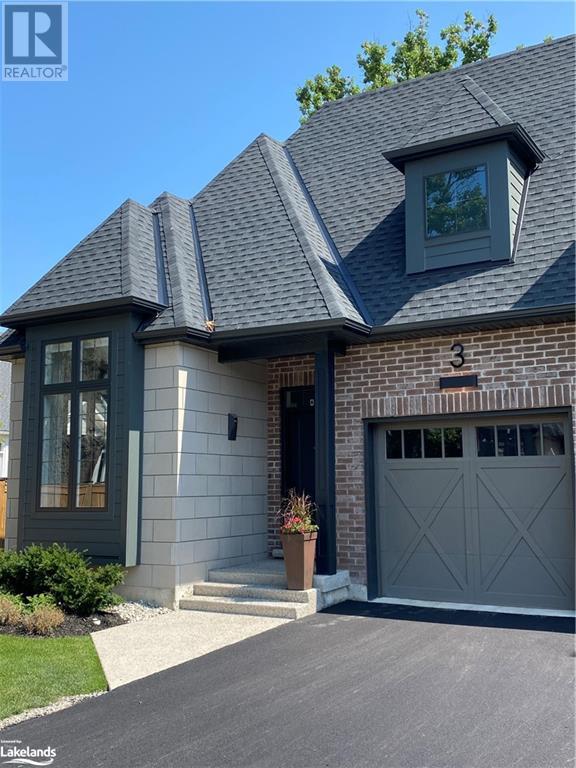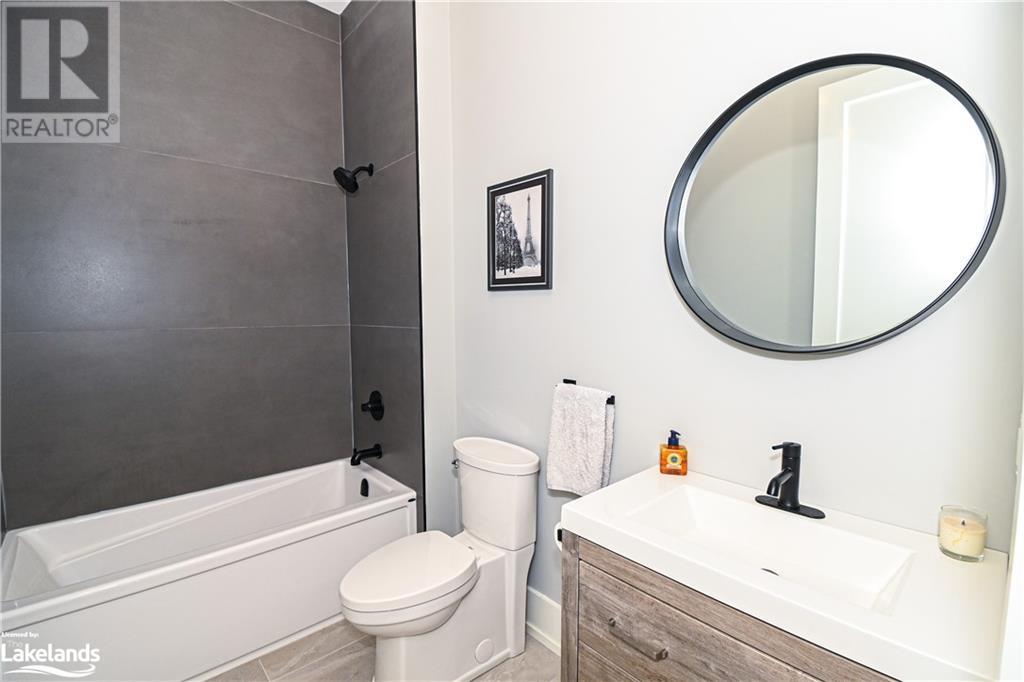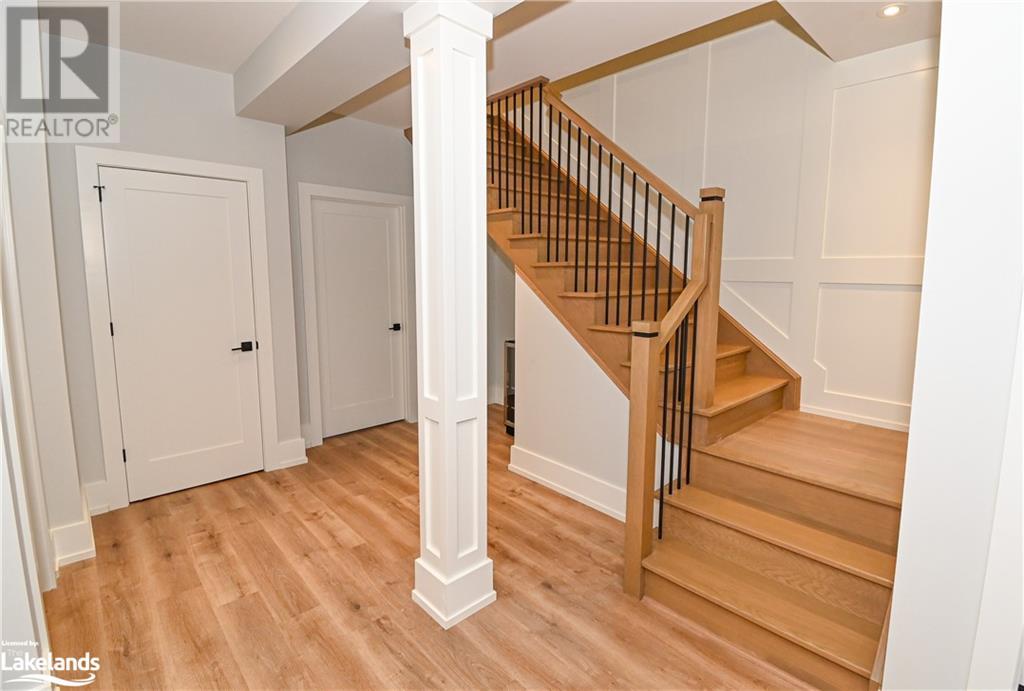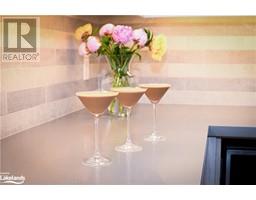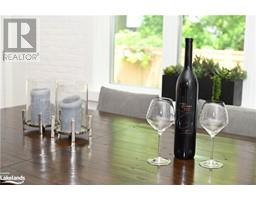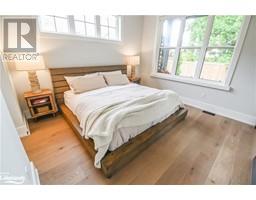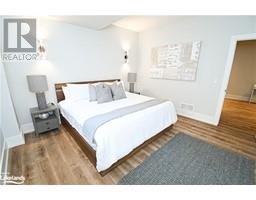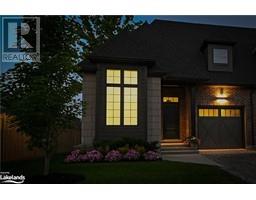$1,049,000Maintenance, Other, See Remarks, Water
$329 Monthly
Maintenance, Other, See Remarks, Water
$329 MonthlyMove-in ready! Nestled at the end of a quiet cul-de-sac awaits your 1-year new custom end unit executive townhome. This french inspired brick and stone exterior bungalow exudes elegance throughout with 10 foot ceilings, 8 foot solid doors and main floor living with over 2000 sq.ft. of finished living space. The decor radiates warmth and style with a neutral palette featuring a brick veneer feature wall, wide-plank flooring, character trim and custom lighting. You will love the convenience of the main floor primary suite overlooking mature trees to the rear and a private covered patio where you can enjoy the birdsong while sipping your morning coffee or evening wine. Your custom designer Del Priore kitchen with custom cabinetry and high-end induction oven and appliances is a chef's delight. The finished basement includes a family room with fireplace, a guest suite and 3-piece bathroom. Professional landscaping and attached garage complete your low-maintenance home. Enjoy being steps to Niagara's best vineyards and restaurants from the tranquility and convenience of Virgil! (id:47351)
Property Details
| MLS® Number | 40640609 |
| Property Type | Single Family |
| AmenitiesNearBy | Golf Nearby, Place Of Worship, Schools, Shopping |
| CommunityFeatures | Community Centre |
| EquipmentType | Water Heater |
| Features | Cul-de-sac, Paved Driveway |
| ParkingSpaceTotal | 2 |
| RentalEquipmentType | Water Heater |
Building
| BathroomTotal | 3 |
| BedroomsAboveGround | 2 |
| BedroomsBelowGround | 1 |
| BedroomsTotal | 3 |
| Appliances | Dishwasher, Dryer, Microwave, Refrigerator, Stove, Washer, Hood Fan, Window Coverings, Garage Door Opener |
| ArchitecturalStyle | Bungalow |
| BasementDevelopment | Partially Finished |
| BasementType | Full (partially Finished) |
| ConstructedDate | 2023 |
| ConstructionStyleAttachment | Attached |
| CoolingType | Central Air Conditioning |
| ExteriorFinish | Brick, Stone |
| FireProtection | Smoke Detectors |
| FireplaceFuel | Electric |
| FireplacePresent | Yes |
| FireplaceTotal | 1 |
| FireplaceType | Other - See Remarks |
| FoundationType | Poured Concrete |
| HeatingFuel | Natural Gas |
| HeatingType | Forced Air |
| StoriesTotal | 1 |
| SizeInterior | 1936 Sqft |
| Type | Row / Townhouse |
| UtilityWater | Municipal Water |
Parking
| Attached Garage | |
| Visitor Parking |
Land
| AccessType | Road Access |
| Acreage | No |
| FenceType | Partially Fenced |
| LandAmenities | Golf Nearby, Place Of Worship, Schools, Shopping |
| LandscapeFeatures | Landscaped |
| Sewer | Municipal Sewage System |
| SizeDepth | 76 Ft |
| SizeFrontage | 30 Ft |
| SizeIrregular | 0.713 |
| SizeTotal | 0.713 Ac|1/2 - 1.99 Acres |
| SizeTotalText | 0.713 Ac|1/2 - 1.99 Acres |
| ZoningDescription | R3 |
Rooms
| Level | Type | Length | Width | Dimensions |
|---|---|---|---|---|
| Basement | Other | 39'3'' x 13'6'' | ||
| Basement | 3pc Bathroom | 9'5'' x 6'5'' | ||
| Basement | Bedroom | 13'4'' x 12'7'' | ||
| Basement | Recreation Room | 24'11'' x 13'3'' | ||
| Main Level | Laundry Room | 9'0'' x 5'7'' | ||
| Main Level | 4pc Bathroom | 9'0'' x 5'5'' | ||
| Main Level | Bedroom | 11'7'' x 9'0'' | ||
| Main Level | Full Bathroom | 9'5'' x 8'0'' | ||
| Main Level | Primary Bedroom | 12'7'' x 12'7'' | ||
| Main Level | Dining Room | 14'4'' x 8'9'' | ||
| Main Level | Living Room | 18'10'' x 13'0'' | ||
| Main Level | Kitchen | 18'10'' x 14'7'' |
Utilities
| Cable | Available |
| Electricity | Available |
| Natural Gas | Available |
https://www.realtor.ca/real-estate/27368061/25-sorensen-court-unit-5-niagara-on-the-lake

