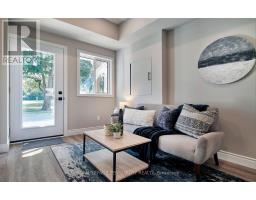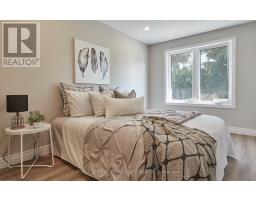2 Bedroom
2 Bathroom
Central Air Conditioning
Forced Air
$499,000
Welcome to this charming brand-new build, a rare gem in Central Oshawa! This home actually does not share walls with the neighbours. 9-foot ceilings give the home an open and airy feeling. This thoughtfully designed home includes 2 bedrooms, 2 bathrooms and 2nd floor laundry, providing all the essentials for comfortable living. The eat-in kitchen with quartz counters has a walkout to a fully fenced backyard. Situated across from a park, this home is just steps away from the future GO Station, making it ideal for commuters, 1st time buyers and investors. **** EXTRAS **** Close to schools, parks, shopping, downtown and more. Commuting is easy with access to public transportation options. (id:47351)
Property Details
|
MLS® Number
|
E9300340 |
|
Property Type
|
Single Family |
|
Community Name
|
Central |
|
AmenitiesNearBy
|
Park, Public Transit |
|
Features
|
Carpet Free |
Building
|
BathroomTotal
|
2 |
|
BedroomsAboveGround
|
2 |
|
BedroomsTotal
|
2 |
|
Appliances
|
Water Heater, Microwave |
|
ConstructionStyleAttachment
|
Attached |
|
CoolingType
|
Central Air Conditioning |
|
ExteriorFinish
|
Vinyl Siding |
|
FlooringType
|
Laminate |
|
FoundationType
|
Unknown |
|
HalfBathTotal
|
1 |
|
HeatingFuel
|
Natural Gas |
|
HeatingType
|
Forced Air |
|
StoriesTotal
|
2 |
|
Type
|
Row / Townhouse |
|
UtilityWater
|
Municipal Water |
Land
|
Acreage
|
No |
|
FenceType
|
Fenced Yard |
|
LandAmenities
|
Park, Public Transit |
|
Sewer
|
Sanitary Sewer |
|
SizeDepth
|
92 Ft ,1 In |
|
SizeFrontage
|
11 Ft ,11 In |
|
SizeIrregular
|
11.94 X 92.11 Ft ; Irregular |
|
SizeTotalText
|
11.94 X 92.11 Ft ; Irregular |
Rooms
| Level |
Type |
Length |
Width |
Dimensions |
|
Second Level |
Primary Bedroom |
2.73 m |
5.43 m |
2.73 m x 5.43 m |
|
Second Level |
Bedroom 2 |
2.73 m |
3.58 m |
2.73 m x 3.58 m |
|
Main Level |
Kitchen |
2.73 m |
2.86 m |
2.73 m x 2.86 m |
|
Main Level |
Eating Area |
2.73 m |
2.87 m |
2.73 m x 2.87 m |
|
Main Level |
Living Room |
2.73 m |
7.25 m |
2.73 m x 7.25 m |
https://www.realtor.ca/real-estate/27368179/122-olive-avenue-oshawa-central-central












































