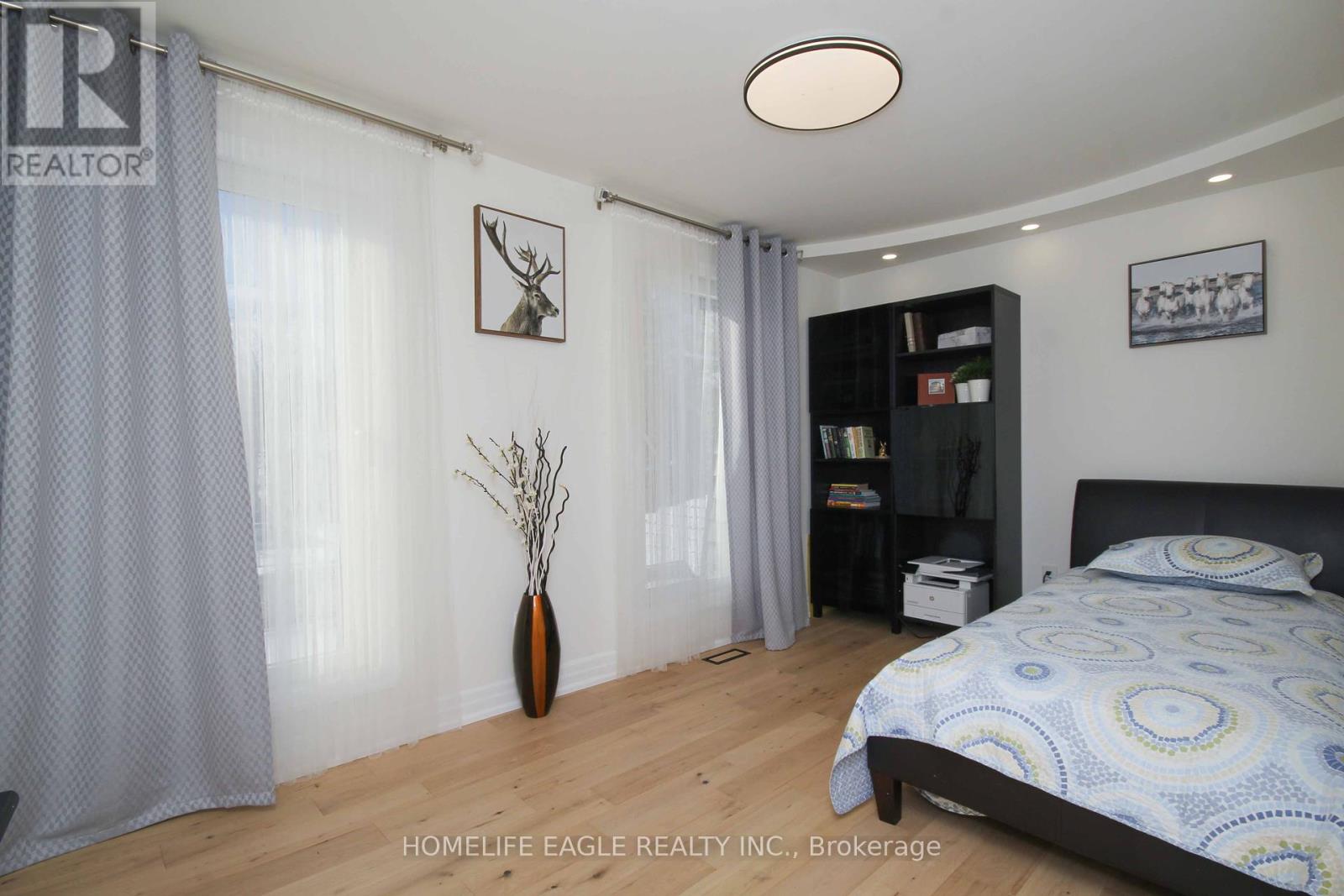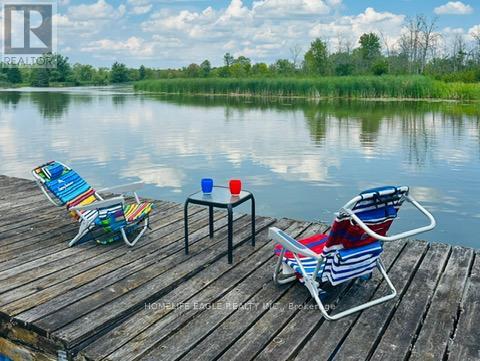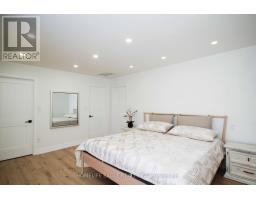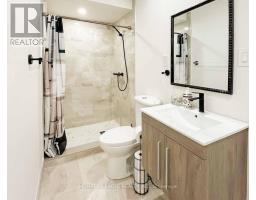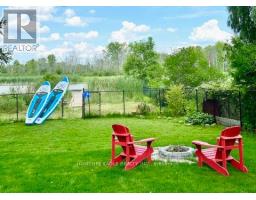5 Bedroom
5 Bathroom
Fireplace
Central Air Conditioning
Forced Air
Waterfront
$1,727,000
!!!Amazing Waterfront Family HOUSE !!!Completely Renovated 4 Bedroom And Additional 1Bedroom W/O Apartment With Laundry. Open Concept Home With Large Window To Enjoy Beautiful River View. Accent Brick Walls .Entertain On 36X12 Deck Or A Cozy Winter By Wood burning Insert In Rec Rm. Sit On Your Dock With No Traffic Jams To A Cottage. True Oasis! Minutes To Major Transit Routes Hw404 & 400,And Amenities.Hospital.Schools .Access Simcoe Lake. **** EXTRAS **** New Roof(2023),windows (2022), New Driveway (2023), New Septic Bed (2023) ,Heated Bathroom Floors, Lots of Pot lights throughout the house. New HWT. Hair Studio in the office, will be removed and transferred to a Study. (id:47351)
Property Details
|
MLS® Number
|
N9300188 |
|
Property Type
|
Single Family |
|
Community Name
|
Holland Landing |
|
AmenitiesNearBy
|
Marina |
|
CommunityFeatures
|
Fishing |
|
ParkingSpaceTotal
|
8 |
|
Structure
|
Deck, Shed, Dock |
|
ViewType
|
View Of Water, River View, Direct Water View |
|
WaterFrontType
|
Waterfront |
Building
|
BathroomTotal
|
5 |
|
BedroomsAboveGround
|
4 |
|
BedroomsBelowGround
|
1 |
|
BedroomsTotal
|
5 |
|
Amenities
|
Fireplace(s) |
|
Appliances
|
Dishwasher, Dryer, Refrigerator, Stove, Wine Fridge |
|
BasementDevelopment
|
Finished |
|
BasementFeatures
|
Apartment In Basement, Walk Out |
|
BasementType
|
N/a (finished) |
|
ConstructionStyleAttachment
|
Detached |
|
CoolingType
|
Central Air Conditioning |
|
ExteriorFinish
|
Brick |
|
FireProtection
|
Monitored Alarm |
|
FireplacePresent
|
Yes |
|
FireplaceTotal
|
2 |
|
FlooringType
|
Hardwood, Laminate |
|
FoundationType
|
Unknown |
|
HalfBathTotal
|
1 |
|
HeatingFuel
|
Natural Gas |
|
HeatingType
|
Forced Air |
|
StoriesTotal
|
2 |
|
Type
|
House |
|
UtilityWater
|
Municipal Water |
Parking
Land
|
AccessType
|
Public Road, Private Docking |
|
Acreage
|
No |
|
LandAmenities
|
Marina |
|
Sewer
|
Septic System |
|
SizeDepth
|
279 Ft |
|
SizeFrontage
|
45 Ft |
|
SizeIrregular
|
45 X 279 Ft |
|
SizeTotalText
|
45 X 279 Ft|under 1/2 Acre |
|
SurfaceWater
|
River/stream |
|
ZoningDescription
|
Residential |
Rooms
| Level |
Type |
Length |
Width |
Dimensions |
|
Second Level |
Primary Bedroom |
4.64 m |
3.66 m |
4.64 m x 3.66 m |
|
Second Level |
Bedroom 2 |
5.16 m |
3.41 m |
5.16 m x 3.41 m |
|
Second Level |
Bedroom 3 |
4.38 m |
2.63 m |
4.38 m x 2.63 m |
|
Second Level |
Bedroom 4 |
3.62 m |
3.29 m |
3.62 m x 3.29 m |
|
Basement |
Bedroom |
4.25 m |
3.29 m |
4.25 m x 3.29 m |
|
Basement |
Kitchen |
3.94 m |
3.36 m |
3.94 m x 3.36 m |
|
Basement |
Recreational, Games Room |
|
3.36 m |
Measurements not available x 3.36 m |
|
Main Level |
Kitchen |
4.77 m |
3.58 m |
4.77 m x 3.58 m |
|
Main Level |
Office |
4 m |
3 m |
4 m x 3 m |
|
Main Level |
Living Room |
6.45 m |
4.77 m |
6.45 m x 4.77 m |
|
Main Level |
Dining Room |
6.45 m |
4.77 m |
6.45 m x 4.77 m |
Utilities
|
Electricity Available
|
Nearby |
https://www.realtor.ca/real-estate/27367752/143-sand-road-east-gwillimbury-holland-landing-holland-landing
















