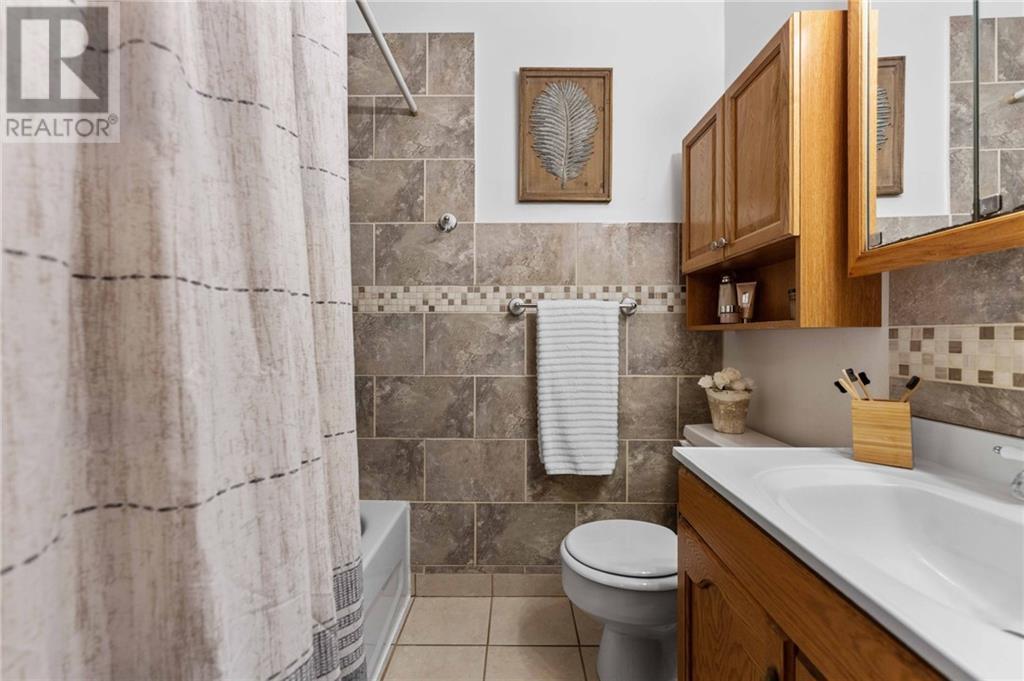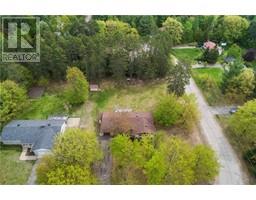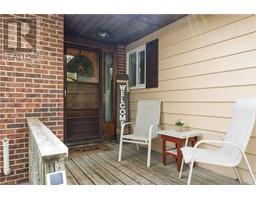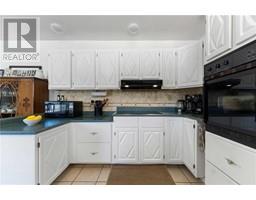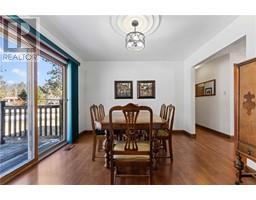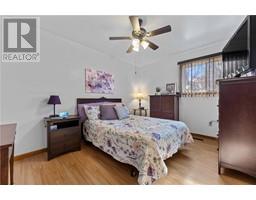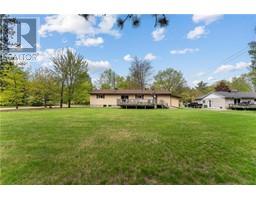5 Bedroom
3 Bathroom
Bungalow
Fireplace
Central Air Conditioning
Forced Air
Landscaped
$525,000
Embrace the pinnacle of family living with this charming home located in a highly sought-after Petawawa neighbourhood! This 5-bed, 3-bath property sits on a spacious corner lot, offering unmatched tranquility with no rear neighbors in sight, just lush greenery & towering trees. With ample room for both relaxation & celebration, its bright kitchen boasts abundant counter & cupboard space, while a cozy fireplace graces the inviting living room. 4 bedrooms on the main level, the spacious primary with it's own ensuite & walk-in closet. Convenience is key with main floor laundry & a well-appointed family bathroom. Head to the lower level to find a sprawling rec room, 5th bedroom & 3rd bathroom, providing ample space for entertainment, relaxation, or hobbies. Storage needs are met with plenty of room for belongings & the 12'x20' garage adds practicality. Ensuring comfort & inclusivity for all with handicap accessibility & an included lift, this home is a rare find. 24hr irrevocable on offers (id:47351)
Property Details
|
MLS® Number
|
1409995 |
|
Property Type
|
Single Family |
|
Neigbourhood
|
Selley St |
|
AmenitiesNearBy
|
Shopping |
|
CommunicationType
|
Internet Access |
|
Features
|
Corner Site |
|
ParkingSpaceTotal
|
6 |
|
RoadType
|
Paved Road |
|
StorageType
|
Storage Shed |
|
Structure
|
Deck |
Building
|
BathroomTotal
|
3 |
|
BedroomsAboveGround
|
4 |
|
BedroomsBelowGround
|
1 |
|
BedroomsTotal
|
5 |
|
Appliances
|
Oven - Built-in, Cooktop, Dishwasher, Dryer, Hood Fan, Washer |
|
ArchitecturalStyle
|
Bungalow |
|
BasementDevelopment
|
Finished |
|
BasementType
|
Full (finished) |
|
ConstructedDate
|
1979 |
|
ConstructionStyleAttachment
|
Detached |
|
CoolingType
|
Central Air Conditioning |
|
ExteriorFinish
|
Brick, Siding |
|
FireplacePresent
|
Yes |
|
FireplaceTotal
|
1 |
|
FlooringType
|
Wall-to-wall Carpet, Laminate, Tile |
|
FoundationType
|
Block |
|
HeatingFuel
|
Natural Gas |
|
HeatingType
|
Forced Air |
|
StoriesTotal
|
1 |
|
Type
|
House |
|
UtilityWater
|
Municipal Water |
Parking
Land
|
Acreage
|
No |
|
LandAmenities
|
Shopping |
|
LandscapeFeatures
|
Landscaped |
|
Sewer
|
Septic System |
|
SizeDepth
|
217 Ft |
|
SizeFrontage
|
139 Ft |
|
SizeIrregular
|
0.69 |
|
SizeTotal
|
0.69 Ac |
|
SizeTotalText
|
0.69 Ac |
|
ZoningDescription
|
Residential |
Rooms
| Level |
Type |
Length |
Width |
Dimensions |
|
Lower Level |
Storage |
|
|
11'9" x 19'7" |
|
Lower Level |
Workshop |
|
|
7'9" x 25'5" |
|
Lower Level |
Storage |
|
|
12'1" x 11'3" |
|
Lower Level |
Recreation Room |
|
|
17'4" x 15'3" |
|
Lower Level |
Bedroom |
|
|
12'8" x 9'5" |
|
Lower Level |
Other |
|
|
6'3" x 5'9" |
|
Lower Level |
3pc Bathroom |
|
|
7'8" x 5'3" |
|
Lower Level |
Other |
|
|
10'9" x 6'0" |
|
Main Level |
Foyer |
|
|
12'4" x 11'2" |
|
Main Level |
Kitchen |
|
|
10'0" x 11'0" |
|
Main Level |
Living Room |
|
|
20'8" x 12'2" |
|
Main Level |
Laundry Room |
|
|
11'3" x 7'7" |
|
Main Level |
Primary Bedroom |
|
|
11'0" x 15'11" |
|
Main Level |
3pc Ensuite Bath |
|
|
5'4" x 6'7" |
|
Main Level |
3pc Bathroom |
|
|
6'9" x 9'11" |
|
Main Level |
Bedroom |
|
|
9'7" x 10'0" |
|
Main Level |
Bedroom |
|
|
13'1" x 9'7" |
|
Main Level |
Bedroom |
|
|
9'9" x 9'8" |
https://www.realtor.ca/real-estate/27361520/10-mckay-street-petawawa-selley-st















