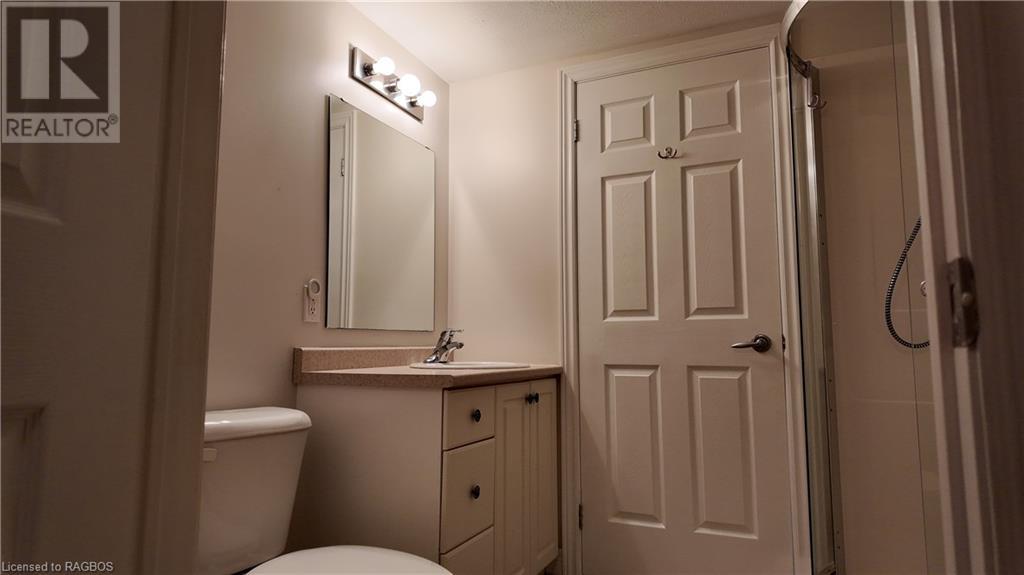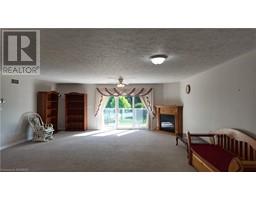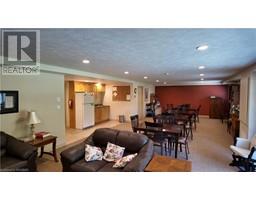2 Bedroom
2 Bathroom
1085 sqft
Fireplace
Central Air Conditioning
Forced Air
Waterfront On River
Landscaped
$349,900Maintenance, Parking
$365 Monthly
Maintenance, Parking
$365 MonthlyThis 2-bedroom, 2-bathroom condo is a comfortable and convenient option in a great location. The building backs onto the peaceful Saugeen River, with walking trails nearby, and is just steps away from downtown. You'll appreciate the spacious living areas, a party room down the hall, and secure garage parking. It's a great choice for easy, low-maintenance living. (id:47351)
Property Details
| MLS® Number | 40641532 |
| Property Type | Single Family |
| AmenitiesNearBy | Golf Nearby, Hospital, Park, Place Of Worship, Schools, Shopping |
| CommunityFeatures | Community Centre, School Bus |
| EquipmentType | Rental Water Softener |
| Features | Cul-de-sac, Balcony |
| ParkingSpaceTotal | 1 |
| RentalEquipmentType | Rental Water Softener |
| StorageType | Locker |
| ViewType | No Water View |
| WaterFrontType | Waterfront On River |
Building
| BathroomTotal | 2 |
| BedroomsAboveGround | 2 |
| BedroomsTotal | 2 |
| Amenities | Party Room |
| Appliances | Dryer, Refrigerator, Stove, Washer, Window Coverings |
| BasementType | None |
| ConstructedDate | 2009 |
| ConstructionStyleAttachment | Attached |
| CoolingType | Central Air Conditioning |
| ExteriorFinish | Brick Veneer |
| FireProtection | Smoke Detectors |
| FireplacePresent | Yes |
| FireplaceTotal | 1 |
| Fixture | Ceiling Fans |
| HeatingFuel | Natural Gas |
| HeatingType | Forced Air |
| StoriesTotal | 1 |
| SizeInterior | 1085 Sqft |
| Type | Apartment |
| UtilityWater | Municipal Water |
Parking
| Attached Garage | |
| Visitor Parking |
Land
| AccessType | Road Access |
| Acreage | No |
| LandAmenities | Golf Nearby, Hospital, Park, Place Of Worship, Schools, Shopping |
| LandscapeFeatures | Landscaped |
| Sewer | Municipal Sewage System |
| SizeTotal | 0|unknown |
| SizeTotalText | 0|unknown |
| SurfaceWater | River/stream |
| ZoningDescription | R3-11 |
Rooms
| Level | Type | Length | Width | Dimensions |
|---|---|---|---|---|
| Main Level | Utility Room | 7'9'' x 7'0'' | ||
| Main Level | 3pc Bathroom | 7'8'' x 6'0'' | ||
| Main Level | 4pc Bathroom | 8'8'' x 8'8'' | ||
| Main Level | Bedroom | 9'4'' x 12'10'' | ||
| Main Level | Bedroom | 11'0'' x 14'11'' | ||
| Main Level | Living Room | 19'10'' x 15'3'' | ||
| Main Level | Kitchen | 10'0'' x 12'0'' |
Utilities
| Cable | Available |
| Electricity | Available |
| Natural Gas | Available |
https://www.realtor.ca/real-estate/27363069/125-william-street-n-unit-205-walkerton
























































