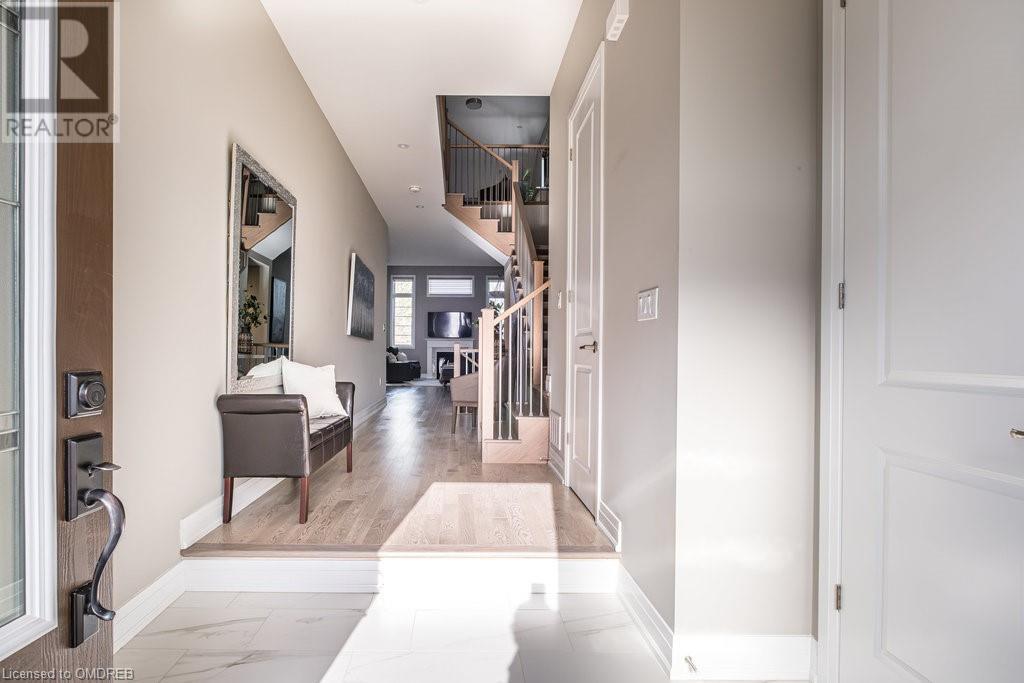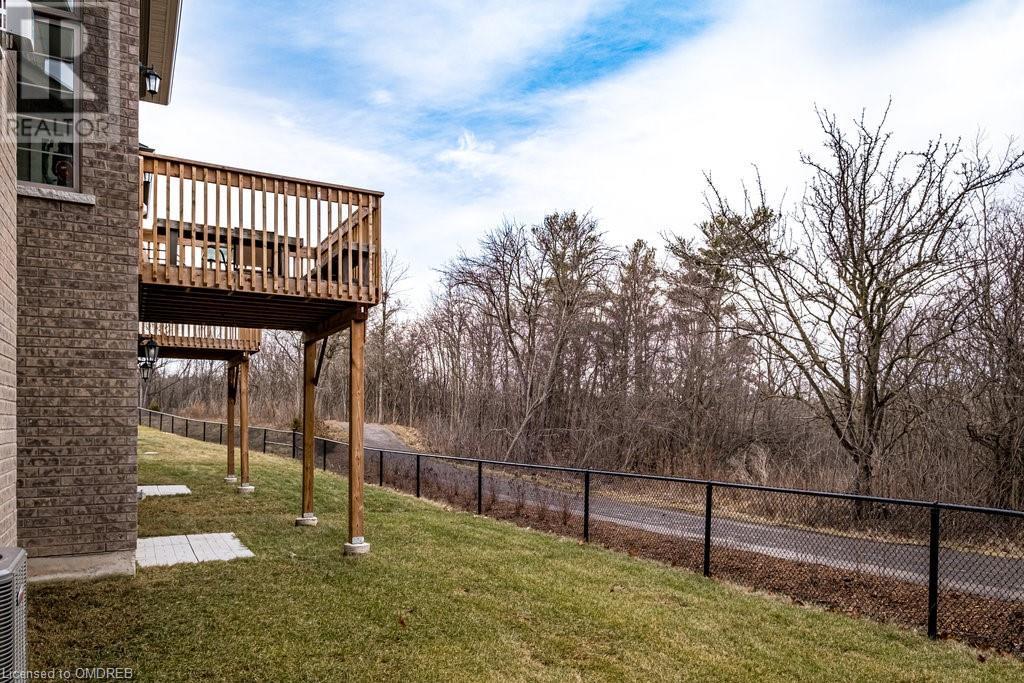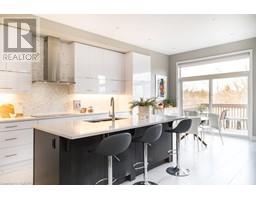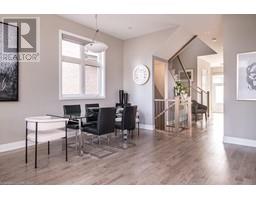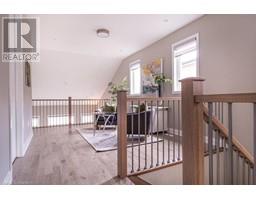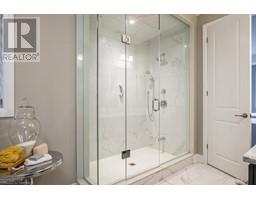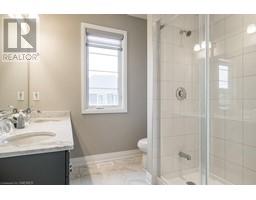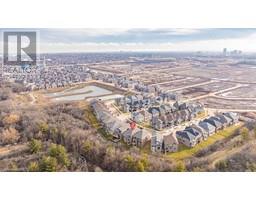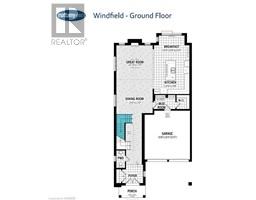4 Bedroom
4 Bathroom
3195 sqft
2 Level
Fireplace
Central Air Conditioning
Forced Air
$2,498,000
Welcome to 1456 Ford Strathy Cres in Oakville. This impressive property is nestled in the coveted Upper Joshua Creek area with 3,109 sq feet on a premium ravine lot. Crafted by Mattamy Homes, this Winfield model stands out with over $150K in builder upgrades plus a lot premium of $255K that create an elevated level of luxury. The home's striking features include 10' ceilings on the main level & 9' on the upper & lower levels, white oak engineered hardwood throughout, a vaulted ceiling in the great room, a cozy gas fireplace, basement walkout & electric car charger. The modern white kitchen is a chef’s dream upgraded with quartz counters, soft close cabinetry with pot drawers & oversized island complete with breakfast bar. Natural light floods the space through triple glazed windows that provide breathtaking views of the ravine. The open concept great room/dining area is ideal for hosting friends & family. The mudroom with large closet & convenient inside entry from the garage accommodates organization for all family members. Upstairs the primary suite defines comfort & style with its tray ceiling, walk-in closet & ensuite featuring a freestanding soaker tub & large glass-enclosed shower. In addition there are 3 generous bedrooms, 2 full bathrooms & laundry room. The open loft overlooks the great room & can be used for relaxing, homework or a home office. An oak staircase leads down to the massive basement w/walkout. This unfinished space includes a bathroom rough-in, large storage closet & oversized sliding doors leading to the rear yard. Situated on a quiet crescent without any rear neighbors this home is ideally located close to shops & restaurants. The surrounding area is walkable with parks & trails nearby making for a perfect blend of convenience & lifestyle. Commuters will appreciate the quick access to major highways. This home has been thoughtfully designed to create an ambience that is both sophisticated & comfortable. Visit 1456FordStrathy for photos/video (id:47351)
Property Details
|
MLS® Number
|
40641338 |
|
Property Type
|
Single Family |
|
AmenitiesNearBy
|
Shopping |
|
EquipmentType
|
Water Heater |
|
Features
|
Ravine, Conservation/green Belt, Paved Driveway, Sump Pump, Automatic Garage Door Opener |
|
ParkingSpaceTotal
|
4 |
|
RentalEquipmentType
|
Water Heater |
Building
|
BathroomTotal
|
4 |
|
BedroomsAboveGround
|
4 |
|
BedroomsTotal
|
4 |
|
Appliances
|
Dishwasher, Dryer, Refrigerator, Stove, Washer, Hood Fan, Window Coverings, Garage Door Opener |
|
ArchitecturalStyle
|
2 Level |
|
BasementDevelopment
|
Unfinished |
|
BasementType
|
Full (unfinished) |
|
ConstructedDate
|
2022 |
|
ConstructionStyleAttachment
|
Detached |
|
CoolingType
|
Central Air Conditioning |
|
ExteriorFinish
|
Stone, Stucco |
|
FireplacePresent
|
Yes |
|
FireplaceTotal
|
1 |
|
FoundationType
|
Poured Concrete |
|
HalfBathTotal
|
1 |
|
HeatingFuel
|
Natural Gas |
|
HeatingType
|
Forced Air |
|
StoriesTotal
|
2 |
|
SizeInterior
|
3195 Sqft |
|
Type
|
House |
|
UtilityWater
|
Municipal Water |
Parking
Land
|
AccessType
|
Highway Nearby |
|
Acreage
|
No |
|
LandAmenities
|
Shopping |
|
Sewer
|
Municipal Sewage System |
|
SizeDepth
|
91 Ft |
|
SizeFrontage
|
37 Ft |
|
SizeTotalText
|
Under 1/2 Acre |
|
ZoningDescription
|
S-55 |
Rooms
| Level |
Type |
Length |
Width |
Dimensions |
|
Second Level |
Loft |
|
|
11'0'' x 14'4'' |
|
Second Level |
Laundry Room |
|
|
Measurements not available |
|
Second Level |
4pc Bathroom |
|
|
Measurements not available |
|
Second Level |
Bedroom |
|
|
11'0'' x 11'0'' |
|
Second Level |
Bedroom |
|
|
10'7'' x 11'0'' |
|
Second Level |
3pc Bathroom |
|
|
Measurements not available |
|
Second Level |
Bedroom |
|
|
10'8'' x 11'0'' |
|
Second Level |
5pc Bathroom |
|
|
Measurements not available |
|
Second Level |
Primary Bedroom |
|
|
14'6'' x 18'0'' |
|
Main Level |
2pc Bathroom |
|
|
Measurements not available |
|
Main Level |
Mud Room |
|
|
Measurements not available |
|
Main Level |
Dining Room |
|
|
15'0'' x 11'0'' |
|
Main Level |
Eat In Kitchen |
|
|
14'6'' x 24'0'' |
|
Main Level |
Great Room |
|
|
17'0'' x 14'10'' |
https://www.realtor.ca/real-estate/27362489/1456-ford-strathy-crescent-oakville




