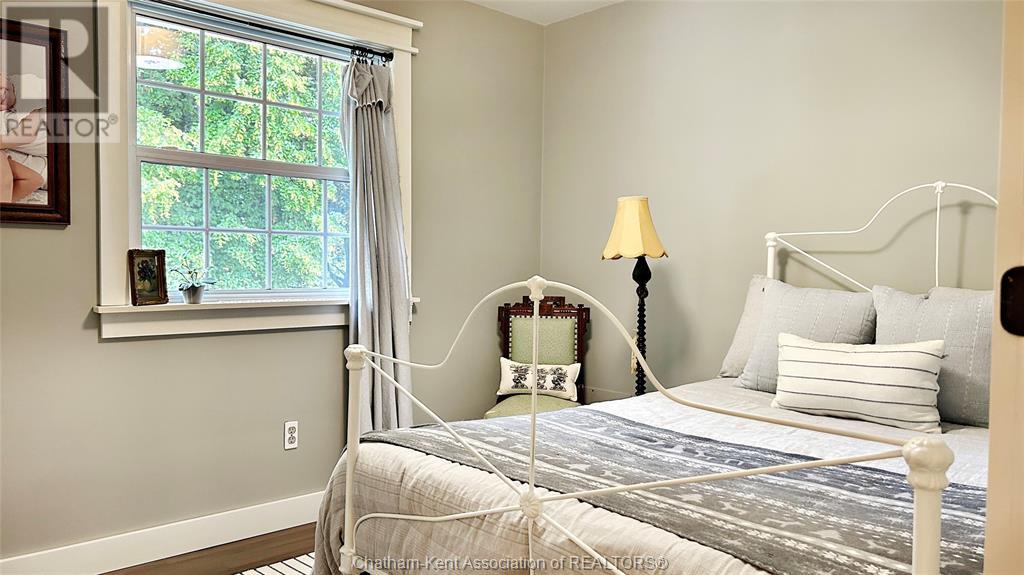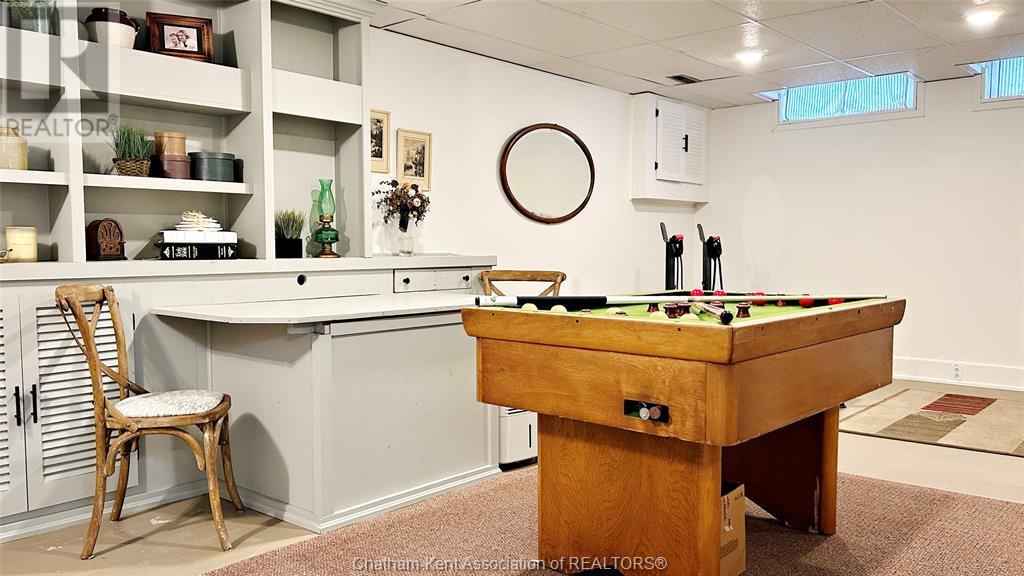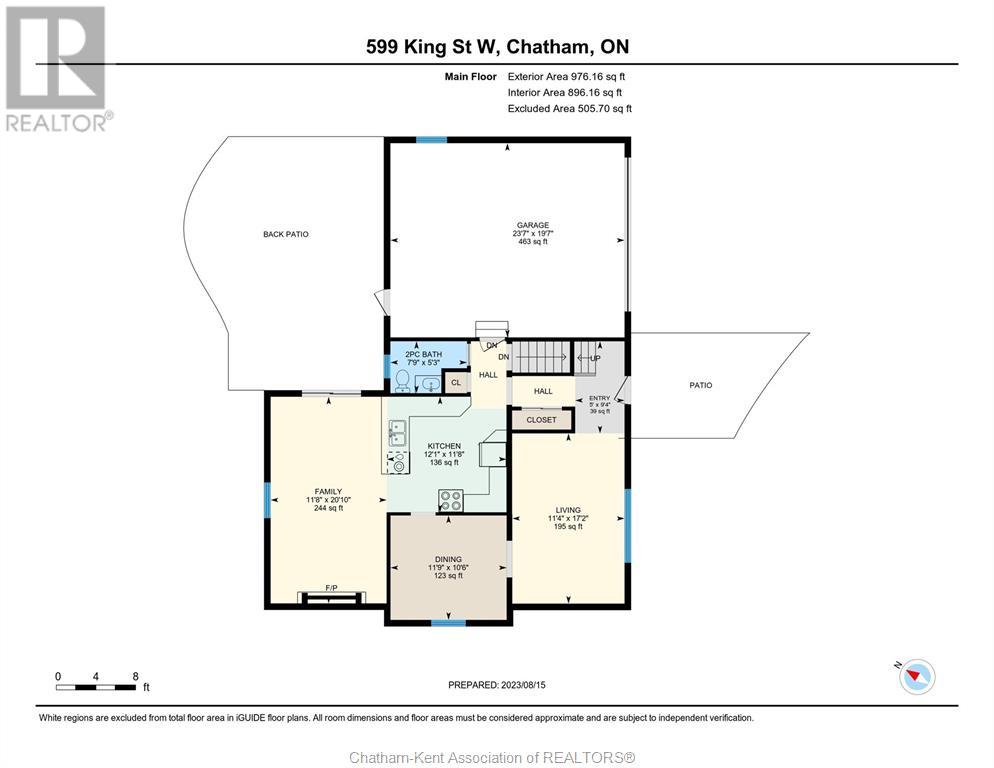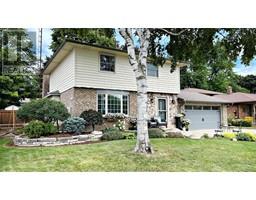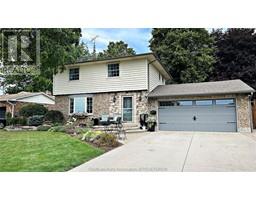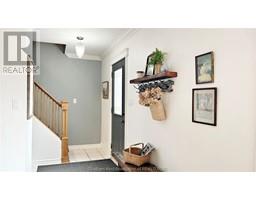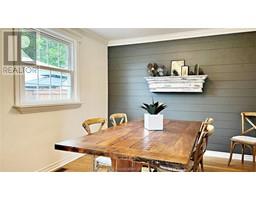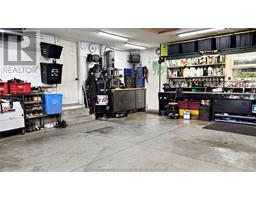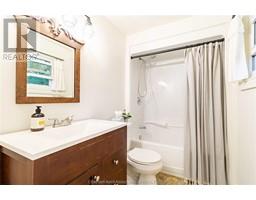4 Bedroom
2 Bathroom
Fireplace
Central Air Conditioning, Fully Air Conditioned
Forced Air, Furnace
Waterfront Nearby
Landscaped
$559,900
THIS PRISTINE 4 BEDROOM 1.5 BATH 2 STOREY HOME ON KING STREET SHOWS PRIDE OF OWNERSHIP AS SOON AS YOU WALK IN THE DOOR! ON THE MAIN FLOOR, TO THE LEFT, YOU WILL SEE THE LIVING ROOM & DINING ROOMS WITH HAND SCRAPED HARD WOOD FLOORING AND TO THE RIGHT YOU'LL SEE THE CUSTOM OAK BANISTER AND NEWEL POST. AS YOU CONTINUE ON THE MAIN FLOOR YOU'LL COME TO THE KITCHEN WHICH CONNECTS TO A FANTASTIC FAMILY ROOM WITH GAS FIREPLACE. HOME IS BEAUTIFULLY DECORATED THROUGHOUT! A RARE FIND ON THE SECOND FLOOR IS HAVING 4 BEDROOMS ALTOGETHER AND 4PC BATH. IN THE LOWER LEVEL, THIS REC ROOM IS CURRENTLY BEING USED FOR A GAMES ROOM AND HOME GYM. ALSO ON THIS FLOOR IS THE LAUNDRY AND A BONUS STAND UP SHOWER. YOU'LL LOVE HAVING A GLASS OF WINE UNDER THE PERGOLA IN YOUR FULLY FENCED IN BACKYARD OASIS WHICH INCLUDES A SHE-SHED AND GARDEN SHED! HOME BOASTS GORGEOUS LANDSCAPING IN BOTH FRONT & BACKYARD! ALSO FEATURES 2 CAR GARAGE WITH NEWER GARAGE DOOR. GREAT LOCATION RIGHT ACROSS FROM PUBLIC SCHOOL. (id:47351)
Property Details
|
MLS® Number
|
24020011 |
|
Property Type
|
Single Family |
|
Features
|
Double Width Or More Driveway, Concrete Driveway |
|
WaterFrontType
|
Waterfront Nearby |
Building
|
BathroomTotal
|
2 |
|
BedroomsAboveGround
|
4 |
|
BedroomsTotal
|
4 |
|
Appliances
|
Dishwasher, Dryer, Freezer, Refrigerator, Stove, Washer |
|
ConstructedDate
|
1974 |
|
ConstructionStyleAttachment
|
Detached |
|
CoolingType
|
Central Air Conditioning, Fully Air Conditioned |
|
ExteriorFinish
|
Aluminum/vinyl, Brick |
|
FireplaceFuel
|
Gas |
|
FireplacePresent
|
Yes |
|
FireplaceType
|
Insert |
|
FlooringType
|
Ceramic/porcelain, Hardwood |
|
FoundationType
|
Block |
|
HalfBathTotal
|
1 |
|
HeatingFuel
|
Natural Gas |
|
HeatingType
|
Forced Air, Furnace |
|
StoriesTotal
|
2 |
|
Type
|
House |
Parking
|
Attached Garage
|
|
|
Garage
|
|
|
Inside Entry
|
|
Land
|
Acreage
|
No |
|
FenceType
|
Fence |
|
LandscapeFeatures
|
Landscaped |
|
SizeIrregular
|
65x120 |
|
SizeTotalText
|
65x120 |
|
ZoningDescription
|
Res |
Rooms
| Level |
Type |
Length |
Width |
Dimensions |
|
Second Level |
Primary Bedroom |
12 ft ,8 in |
13 ft ,1 in |
12 ft ,8 in x 13 ft ,1 in |
|
Second Level |
Bedroom |
12 ft ,4 in |
9 ft ,1 in |
12 ft ,4 in x 9 ft ,1 in |
|
Second Level |
Bedroom |
12 ft ,8 in |
10 ft |
12 ft ,8 in x 10 ft |
|
Second Level |
Bedroom |
8 ft ,9 in |
9 ft ,9 in |
8 ft ,9 in x 9 ft ,9 in |
|
Second Level |
4pc Bathroom |
8 ft ,9 in |
5 ft |
8 ft ,9 in x 5 ft |
|
Basement |
Utility Room |
6 ft ,8 in |
7 ft ,10 in |
6 ft ,8 in x 7 ft ,10 in |
|
Basement |
Storage |
6 ft ,8 in |
12 ft ,3 in |
6 ft ,8 in x 12 ft ,3 in |
|
Basement |
Recreation Room |
16 ft ,2 in |
26 ft ,3 in |
16 ft ,2 in x 26 ft ,3 in |
|
Basement |
Laundry Room |
8 ft ,9 in |
8 ft ,2 in |
8 ft ,9 in x 8 ft ,2 in |
|
Basement |
1pc Bathroom |
2 ft ,4 in |
4 ft ,2 in |
2 ft ,4 in x 4 ft ,2 in |
|
Main Level |
2pc Bathroom |
7 ft ,9 in |
5 ft ,3 in |
7 ft ,9 in x 5 ft ,3 in |
|
Main Level |
Family Room |
11 ft ,8 in |
20 ft ,10 in |
11 ft ,8 in x 20 ft ,10 in |
|
Main Level |
Living Room |
11 ft ,4 in |
17 ft ,2 in |
11 ft ,4 in x 17 ft ,2 in |
|
Main Level |
Kitchen |
12 ft ,1 in |
11 ft ,8 in |
12 ft ,1 in x 11 ft ,8 in |
|
Main Level |
Dining Room |
11 ft ,9 in |
10 ft ,6 in |
11 ft ,9 in x 10 ft ,6 in |
|
Main Level |
Foyer |
5 ft |
9 ft ,4 in |
5 ft x 9 ft ,4 in |
https://www.realtor.ca/real-estate/27360862/599-king-street-west-chatham
























