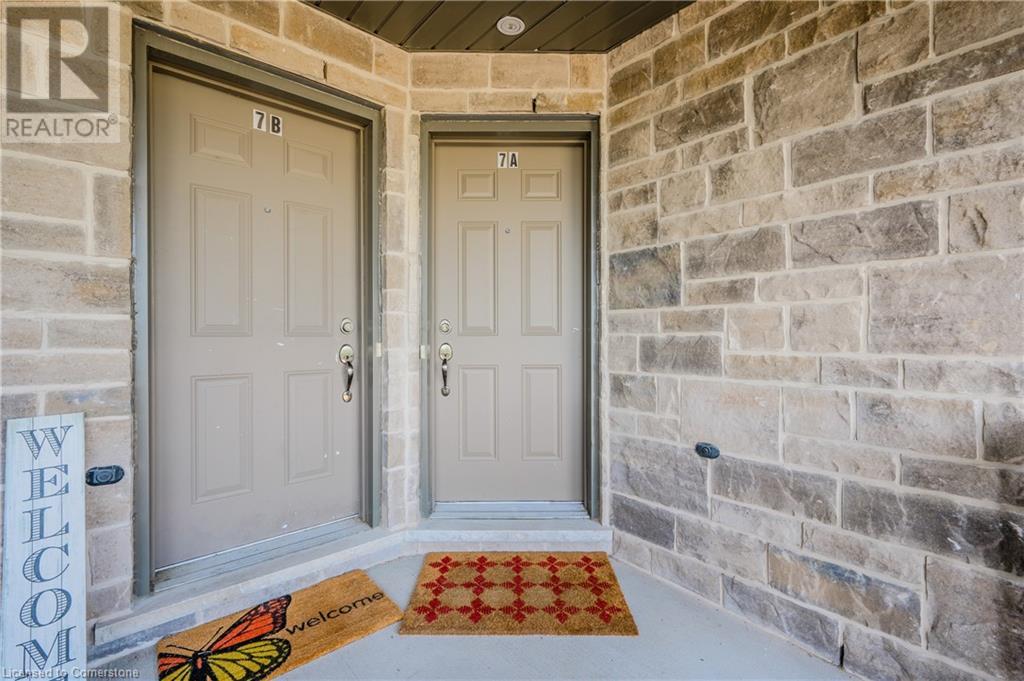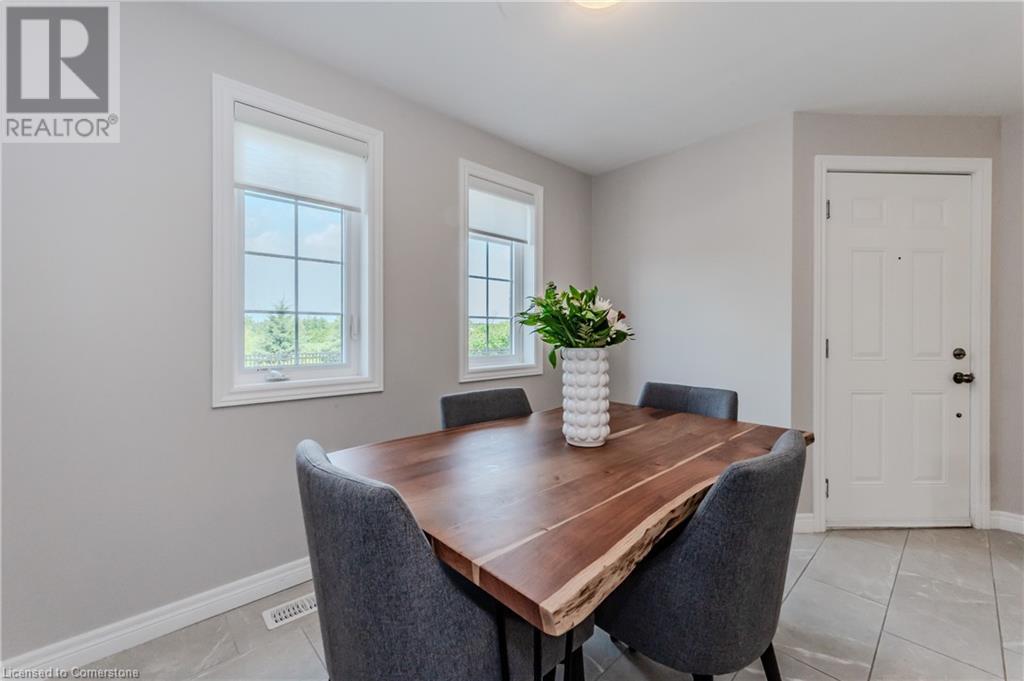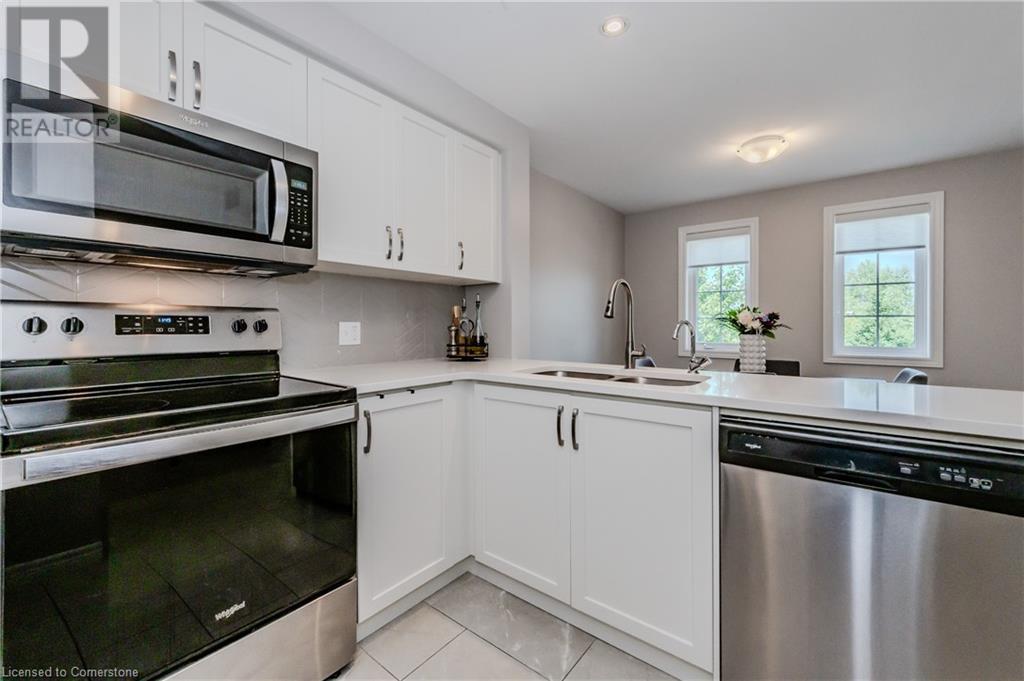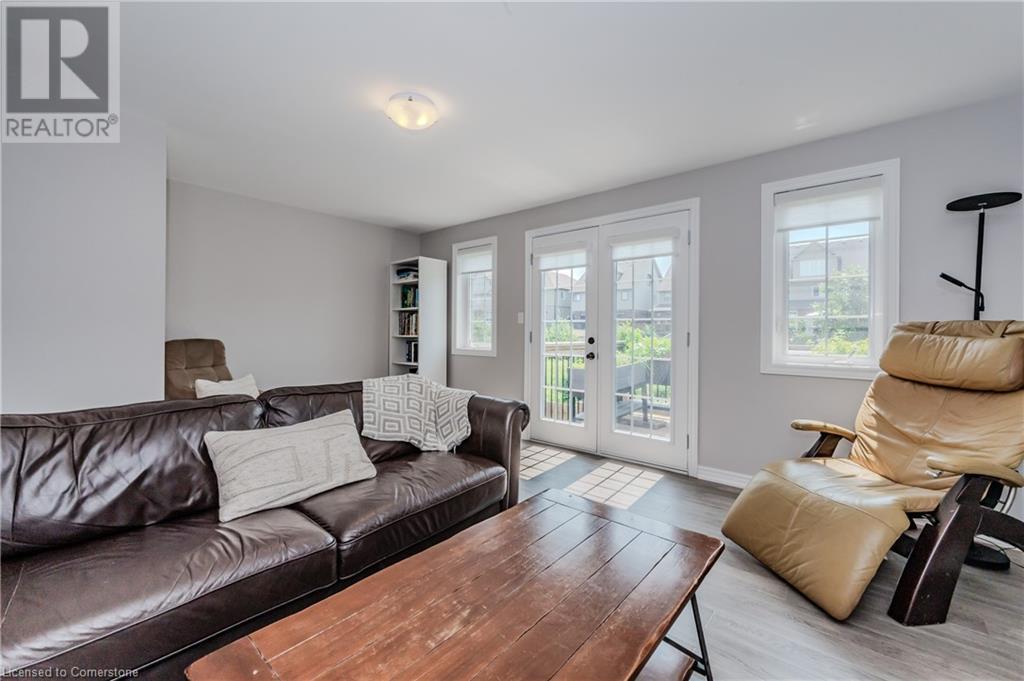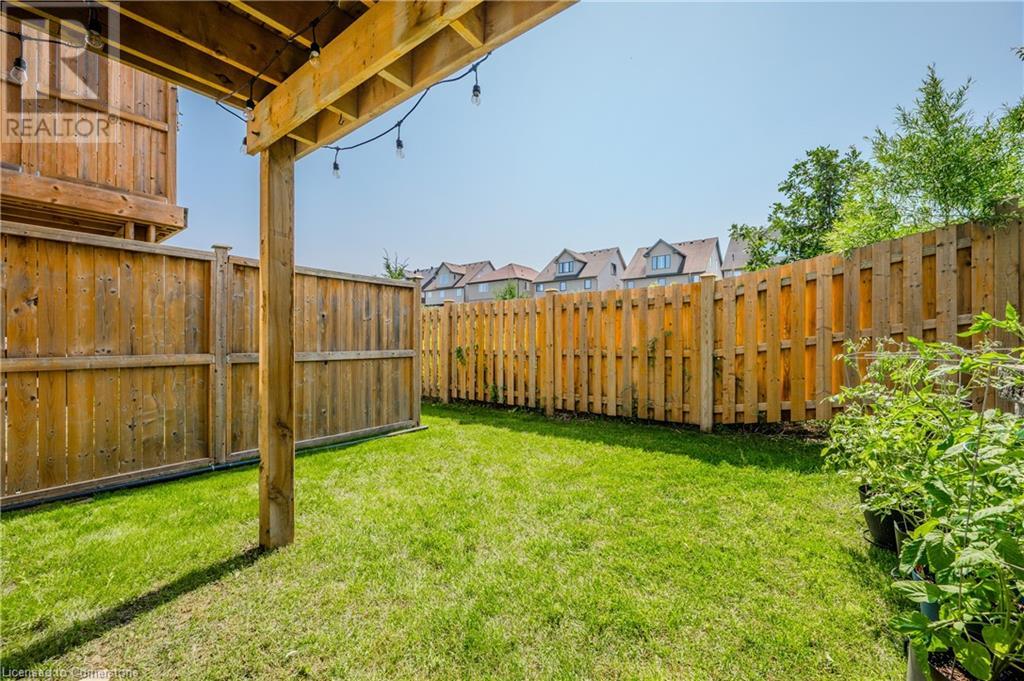$595,000Maintenance, Insurance, Common Area Maintenance, Property Management
$300 Monthly
Maintenance, Insurance, Common Area Maintenance, Property Management
$300 MonthlyFinally, the tides are turning - homeownership is back in the conversation, and the timing couldn't be better for this home to hit the market! Complete with 1 parking space - Unit 7A presents itself confidently to the market and invites comparison, because with this unit, there is none! Here are the Top 5 ways this home stands out as the perfect choice to step on to the property ladder. 1. QUIET LIVING IN A BUSTLING CITY - Not only is Guelph situated on the 401 corridor for commuters with all the amenities of a big city, you don't have to live fast! You can slow down at Guelph Lake, or take in the many parks and trails that surround this area. 2. END UNIT WALK OUT - This home has a prime location with both a deck from the main level and patio from the lower level, why pay more for the middle? 3. SOUNDPROOFING - Listen up, this unit is significantly upgraded with professionally installed soundproofing making it the quietest choice you can make living side-by-side. We aren’t talking just some extra insulation, we’re talking over $40,000 in extensive soundproofing including sound isolation clips with hat channeling, SONOpan soundproofing panels and Green Glue noise proofing compound. 4. WARRANTY - this home is still partially covered under its transferrable Tarion warranty. 5. APPLIANCES - Sure they all come with appliances, but this home also has a high efficiency tankless hot water heater and water softener. In a market that can be surrounded by sameness Unit 7A is your opportunity to start your journey as a homeowner and do something rare - purchase a home that is BETTER THAN NEW! Offers anytime - can you believe it? (id:47351)
Property Details
| MLS® Number | 40638196 |
| Property Type | Single Family |
| AmenitiesNearBy | Public Transit |
| CommunityFeatures | Quiet Area |
| Features | Balcony |
| ParkingSpaceTotal | 1 |
Building
| BathroomTotal | 2 |
| BedroomsBelowGround | 2 |
| BedroomsTotal | 2 |
| Appliances | Dishwasher, Dryer, Refrigerator, Stove, Water Softener, Washer |
| BasementDevelopment | Finished |
| BasementType | Full (finished) |
| ConstructionStyleAttachment | Attached |
| CoolingType | Central Air Conditioning |
| ExteriorFinish | Brick Veneer, Vinyl Siding |
| HalfBathTotal | 1 |
| HeatingType | Forced Air |
| SizeInterior | 1384 Sqft |
| Type | Row / Townhouse |
| UtilityWater | Municipal Water |
Parking
| Visitor Parking |
Land
| Acreage | No |
| LandAmenities | Public Transit |
| Sewer | Municipal Sewage System |
| SizeTotalText | Under 1/2 Acre |
| ZoningDescription | R.3a |
Rooms
| Level | Type | Length | Width | Dimensions |
|---|---|---|---|---|
| Lower Level | 4pc Bathroom | 9'2'' x 5'6'' | ||
| Lower Level | Bedroom | 16'6'' x 11'9'' | ||
| Lower Level | Primary Bedroom | 13'3'' x 10'9'' | ||
| Main Level | 2pc Bathroom | 9'8'' x 5'1'' |
https://www.realtor.ca/real-estate/27360883/85-mullin-drive-drive-unit-7a-guelph

