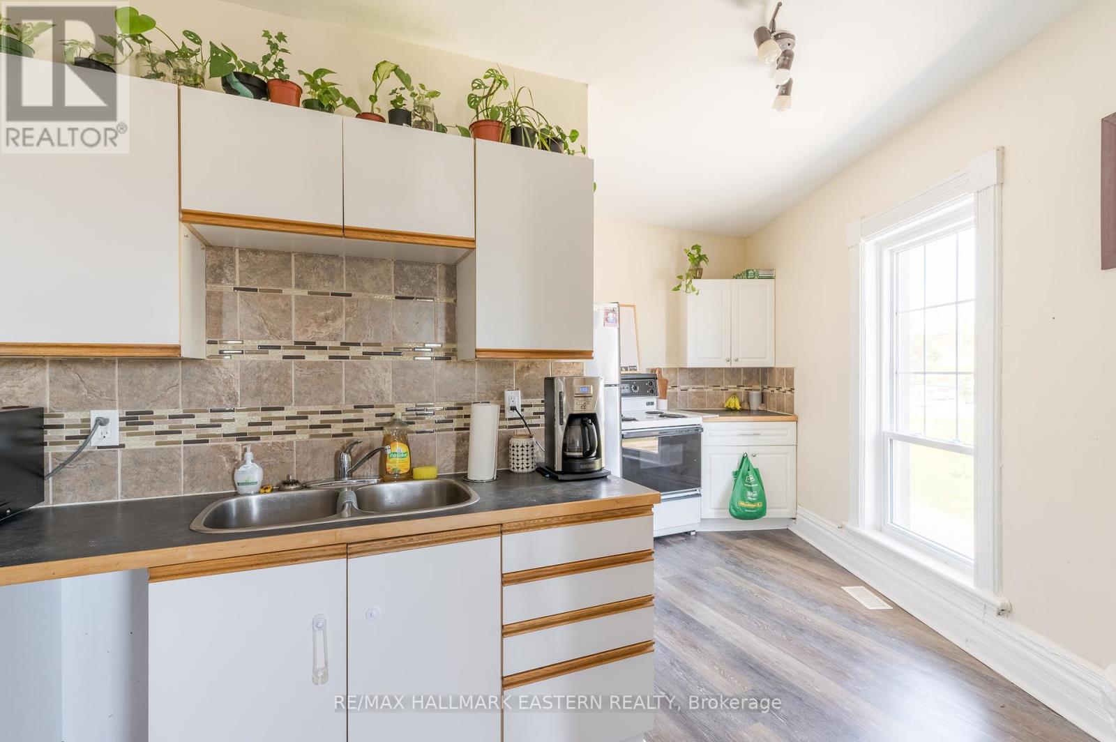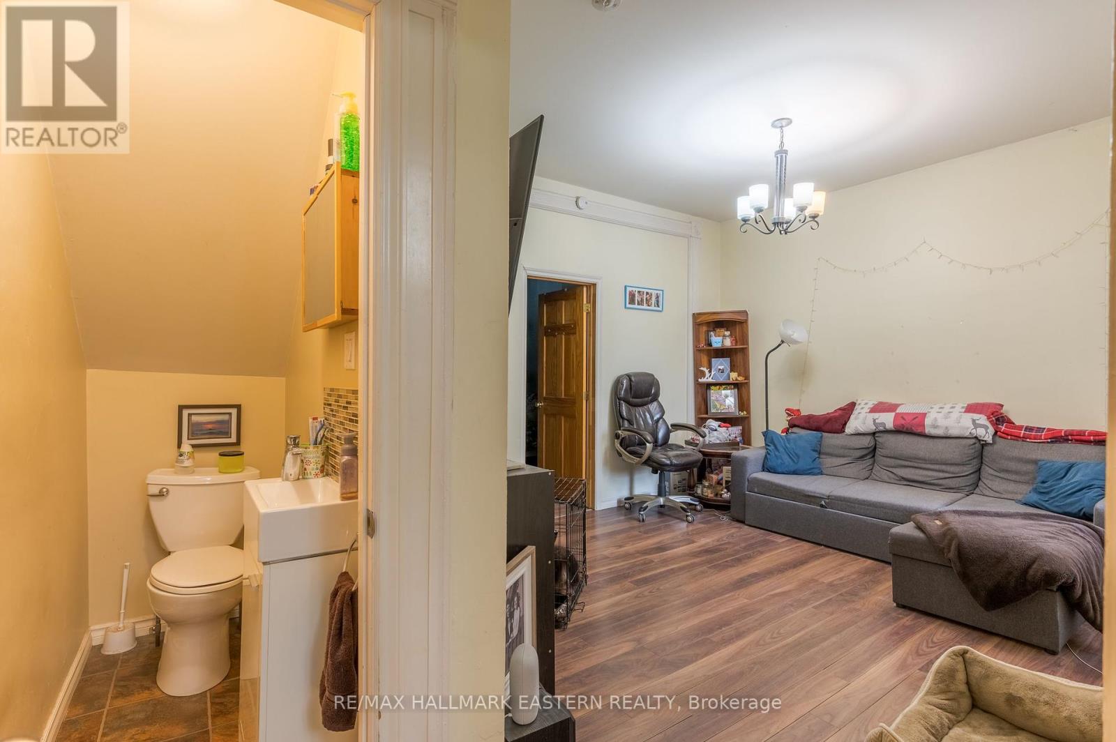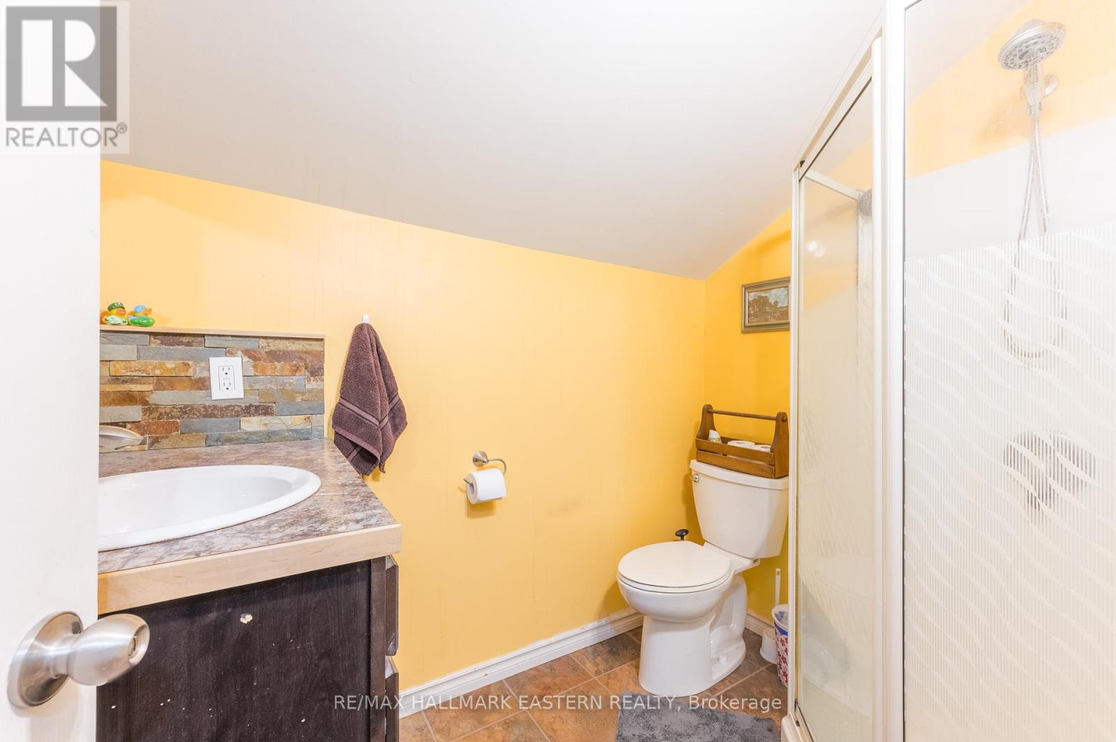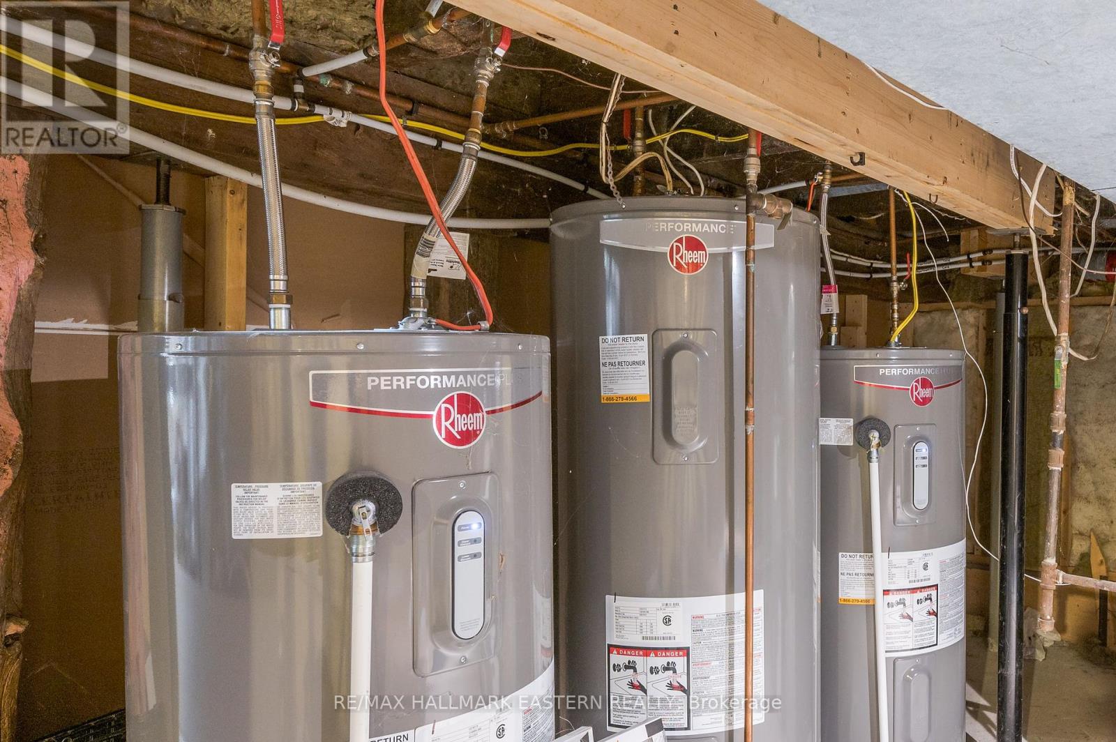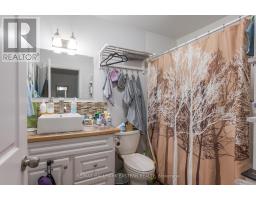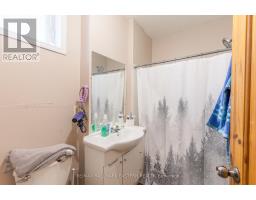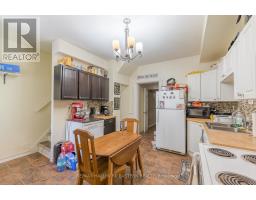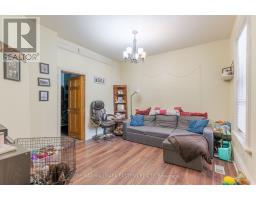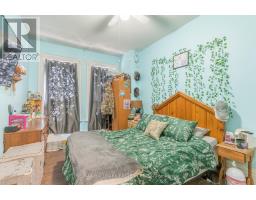5 Bedroom
4 Bathroom
Forced Air
$799,900
Attention investors seeking a turnkey property: This building features a main floor 1-bedroom unit with an open-concept layout, including a living room, kitchen, 4-piece bathroom, and laundry. There are two 2-bedroom units. One includes a spacious living room, kitchen, two bedrooms, a 4-piece bathroom, laundry, and an unfinished attic for storage. The other is a 2-storey unit with a kitchen, living room, 2-piece bathroom, and bedroom on the main floor, with a second bedroom and 3-piece bathroom on the upper floor. This unit has basement access for laundry, with a separate walk-up entrance for convenience to service furnace and electrical. All units boast updated kitchens, flooring, and bathrooms, as well as their own laundry facilities. Windows are approximately 10 years old, with a metal roof installed 4 years ago and new shingles in 2024. Outside, there's a stamped concrete walkway and large parking area with 5 spots. Tenants are responsible for hydro and water, while the landlord covers heat. (id:47351)
Property Details
|
MLS® Number
|
X9295519 |
|
Property Type
|
Single Family |
|
Community Name
|
Northcrest |
|
Features
|
Irregular Lot Size |
|
ParkingSpaceTotal
|
5 |
Building
|
BathroomTotal
|
4 |
|
BedroomsAboveGround
|
5 |
|
BedroomsTotal
|
5 |
|
Amenities
|
Separate Electricity Meters |
|
Appliances
|
Dryer, Refrigerator, Stove, Washer |
|
BasementFeatures
|
Walk Out |
|
BasementType
|
N/a |
|
ExteriorFinish
|
Brick, Vinyl Siding |
|
FoundationType
|
Stone |
|
HalfBathTotal
|
1 |
|
HeatingFuel
|
Natural Gas |
|
HeatingType
|
Forced Air |
|
StoriesTotal
|
3 |
|
Type
|
Triplex |
|
UtilityWater
|
Municipal Water |
Land
|
Acreage
|
No |
|
Sewer
|
Sanitary Sewer |
|
SizeFrontage
|
27 Ft ,7 In |
|
SizeIrregular
|
27.65 Ft |
|
SizeTotalText
|
27.65 Ft |
|
ZoningDescription
|
C.1 |
Rooms
| Level |
Type |
Length |
Width |
Dimensions |
|
Second Level |
Primary Bedroom |
2.99 m |
4.64 m |
2.99 m x 4.64 m |
|
Second Level |
Bedroom |
3.67 m |
3.35 m |
3.67 m x 3.35 m |
|
Second Level |
Living Room |
4.45 m |
3.86 m |
4.45 m x 3.86 m |
|
Second Level |
Kitchen |
6.22 m |
4.18 m |
6.22 m x 4.18 m |
|
Second Level |
Primary Bedroom |
3.18 m |
3.83 m |
3.18 m x 3.83 m |
|
Second Level |
Bedroom 2 |
3.19 m |
3.58 m |
3.19 m x 3.58 m |
|
Main Level |
Living Room |
5.29 m |
6.2 m |
5.29 m x 6.2 m |
|
Main Level |
Kitchen |
6.29 m |
2.31 m |
6.29 m x 2.31 m |
|
Main Level |
Bedroom |
4.55 m |
3.51 m |
4.55 m x 3.51 m |
|
Main Level |
Foyer |
1.87 m |
4.9 m |
1.87 m x 4.9 m |
|
Main Level |
Kitchen |
4.38 m |
4.35 m |
4.38 m x 4.35 m |
|
Main Level |
Living Room |
5.03 m |
3.58 m |
5.03 m x 3.58 m |
https://www.realtor.ca/real-estate/27355096/865-867-water-street-peterborough-northcrest-northcrest










