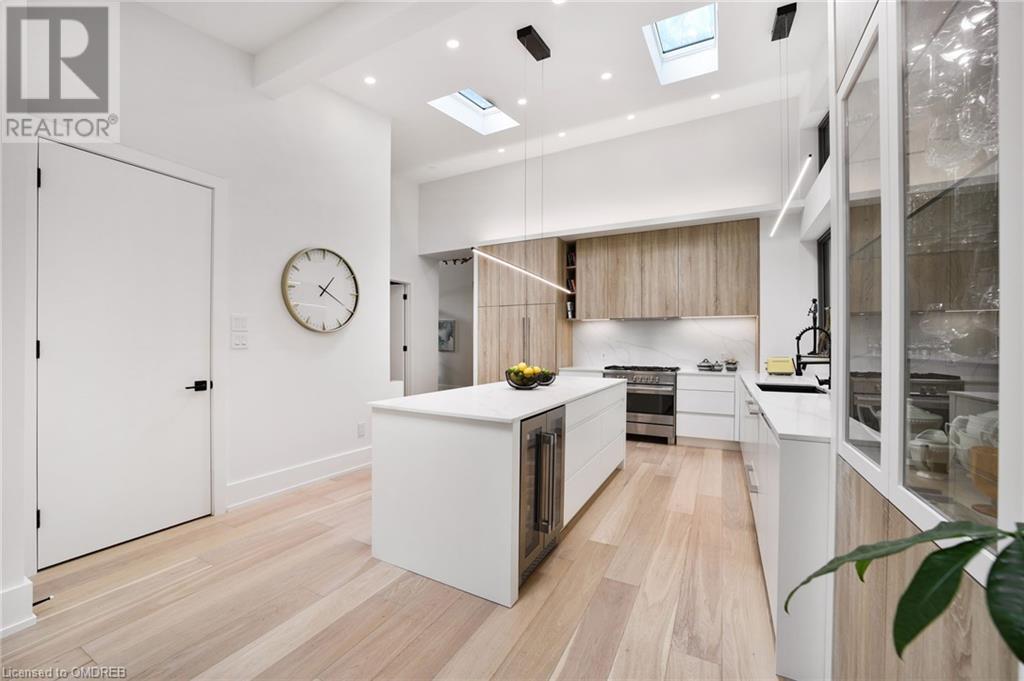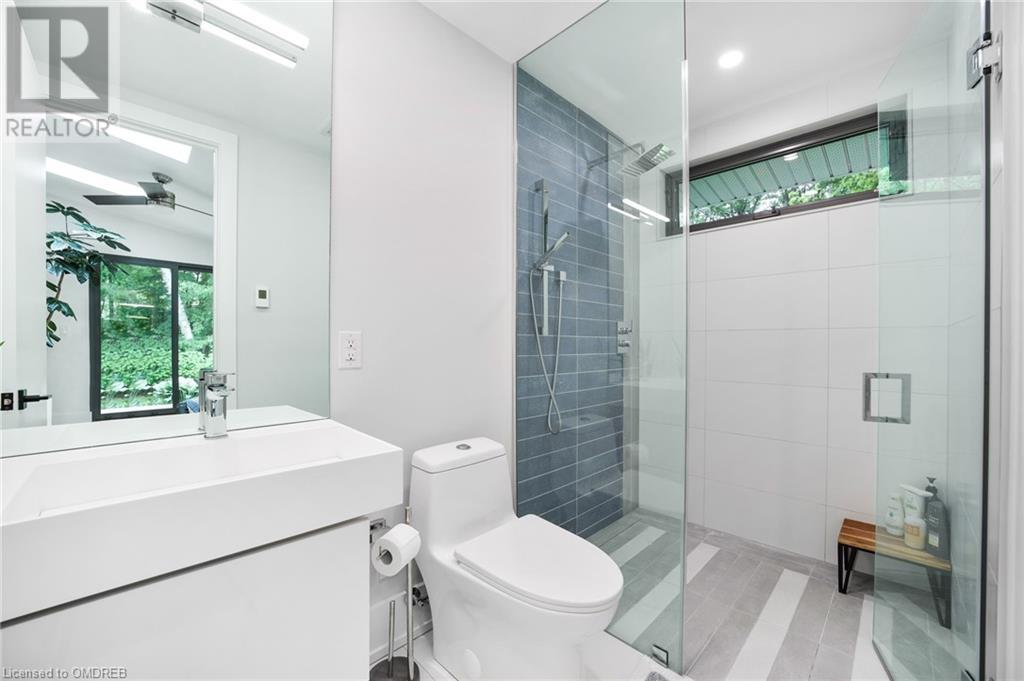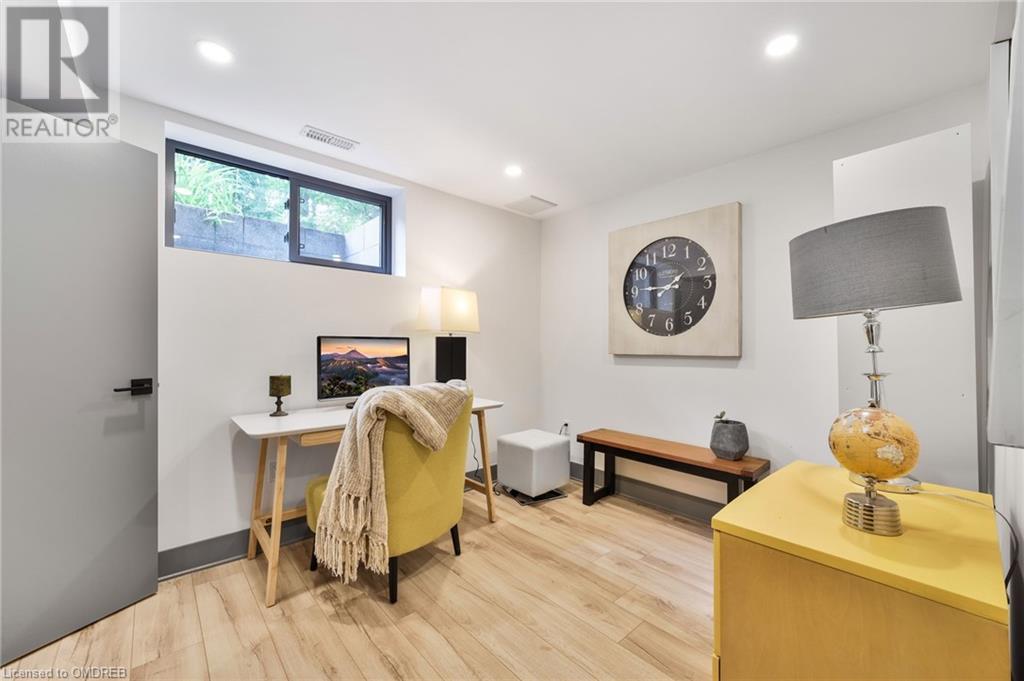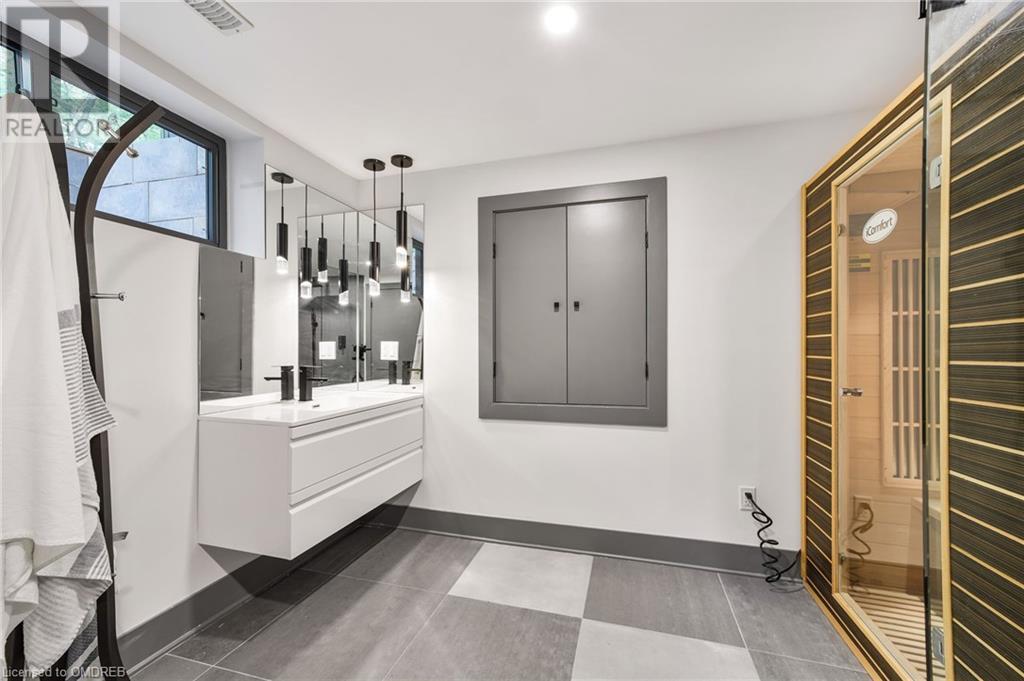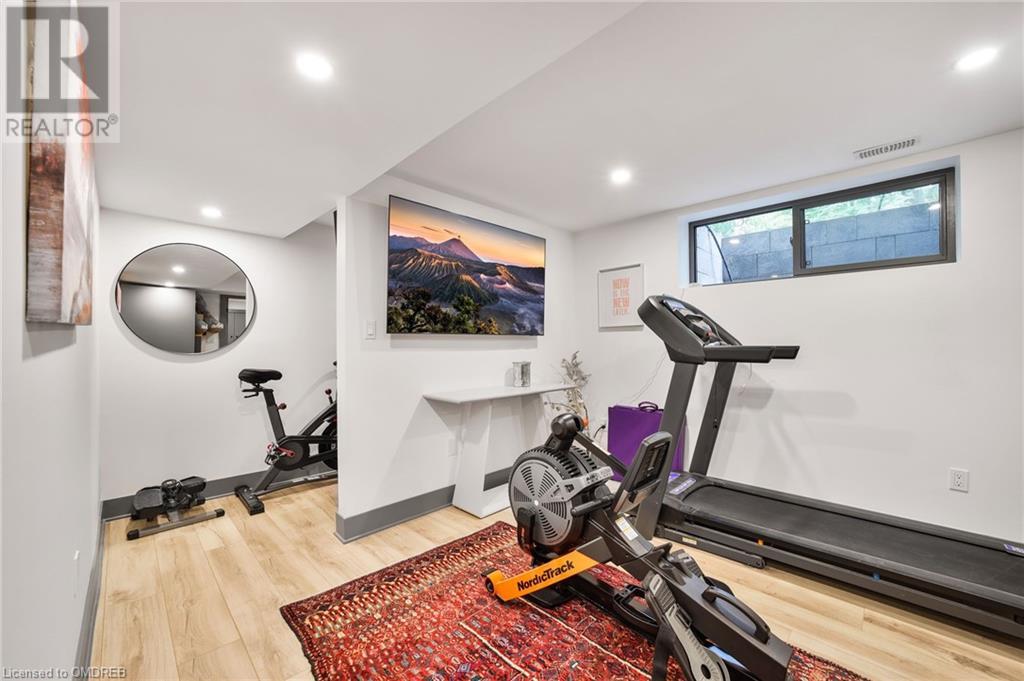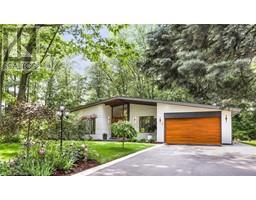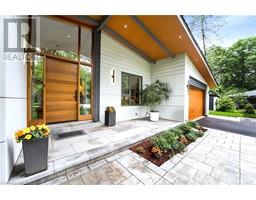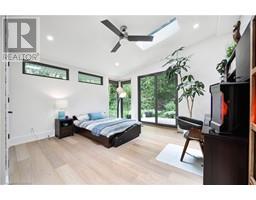6 Bedroom
5 Bathroom
3718 sqft
Bungalow
Fireplace
Central Air Conditioning
Forced Air
$4,050,000
Rare offering of a modern renovated bungalow on a massive - third of an acre pie shaped lot, backing into a park. Situated at the end of a quiet cul-de-sac on one of the most prestigious streets in South-East Oakville. Surrounded by mature trees the west exposure backyard provides year-round privacy. Upon entering you are greeted by soaring ceilings, skylights and 13' windows providing a direct view into the private, treed backyard and patio. Complementing the great room with fireplace is a spacious and modern kitchen, dining room, powder room, mudroom and laundry. There are three bedrooms on the main level, two with their own en-suite bathrooms, with the third currently being used as a home office. The lower level has been completely redesigned and can function as a separate unit with its own entrance or as a in-law or nanny suite. Complete with a large open concept living room and kitchen there are three bedrooms, two bathrooms, gas fireplace and a dedicated laundry. All Upgraded Inline fiberglass windows throughout. All upgraded electrical with 200 Amp Service, All Upgraded Gas Line. The house has a double-car garage with EV charging station, a large park-like, landscaped lot with storage shed and big patios. Not to be missed! (id:47351)
Property Details
|
MLS® Number
|
40640304 |
|
Property Type
|
Single Family |
|
AmenitiesNearBy
|
Park, Schools |
|
EquipmentType
|
None |
|
Features
|
Cul-de-sac, Paved Driveway, Skylight, Sump Pump, Automatic Garage Door Opener, In-law Suite |
|
ParkingSpaceTotal
|
10 |
|
RentalEquipmentType
|
None |
Building
|
BathroomTotal
|
5 |
|
BedroomsAboveGround
|
3 |
|
BedroomsBelowGround
|
3 |
|
BedroomsTotal
|
6 |
|
Appliances
|
Dishwasher, Oven - Built-in, Stove, Gas Stove(s), Window Coverings, Garage Door Opener |
|
ArchitecturalStyle
|
Bungalow |
|
BasementDevelopment
|
Finished |
|
BasementType
|
Full (finished) |
|
ConstructionStyleAttachment
|
Detached |
|
CoolingType
|
Central Air Conditioning |
|
ExteriorFinish
|
Stucco |
|
FireplacePresent
|
Yes |
|
FireplaceTotal
|
2 |
|
FoundationType
|
Block |
|
HalfBathTotal
|
1 |
|
HeatingFuel
|
Natural Gas |
|
HeatingType
|
Forced Air |
|
StoriesTotal
|
1 |
|
SizeInterior
|
3718 Sqft |
|
Type
|
House |
|
UtilityWater
|
Municipal Water |
Parking
Land
|
AccessType
|
Highway Nearby |
|
Acreage
|
No |
|
LandAmenities
|
Park, Schools |
|
Sewer
|
Municipal Sewage System |
|
SizeDepth
|
117 Ft |
|
SizeFrontage
|
77 Ft |
|
SizeTotalText
|
Under 1/2 Acre |
|
ZoningDescription
|
Rl 1-0 |
Rooms
| Level |
Type |
Length |
Width |
Dimensions |
|
Basement |
Utility Room |
|
|
12'1'' x 8'2'' |
|
Basement |
Laundry Room |
|
|
Measurements not available |
|
Basement |
Foyer |
|
|
17'9'' x 7'2'' |
|
Basement |
3pc Bathroom |
|
|
11'1'' x 10' |
|
Basement |
Bedroom |
|
|
15'10'' x 11'1'' |
|
Basement |
Bedroom |
|
|
13'6'' x 11'1'' |
|
Basement |
3pc Bathroom |
|
|
9'3'' x 7'4'' |
|
Basement |
Bedroom |
|
|
17'8'' x 10'3'' |
|
Basement |
Kitchen |
|
|
33'6'' x 12'8'' |
|
Basement |
Family Room |
|
|
17'3'' x 11'1'' |
|
Main Level |
Foyer |
|
|
9'7'' x 8'11'' |
|
Main Level |
2pc Bathroom |
|
|
Measurements not available |
|
Main Level |
3pc Bathroom |
|
|
9'10'' x 4'11'' |
|
Main Level |
4pc Bathroom |
|
|
12'7'' x 8'0'' |
|
Main Level |
Mud Room |
|
|
9'9'' x 4'11'' |
|
Main Level |
Bedroom |
|
|
13'5'' x 8'5'' |
|
Main Level |
Bedroom |
|
|
15'7'' x 14'7'' |
|
Main Level |
Primary Bedroom |
|
|
17'2'' x 12'7'' |
|
Main Level |
Kitchen |
|
|
18'4'' x 17'11'' |
|
Main Level |
Dining Room |
|
|
14'11'' x 11'4'' |
|
Main Level |
Great Room |
|
|
18'1'' x 17'7'' |
https://www.realtor.ca/real-estate/27360158/344-dalewood-drive-oakville










