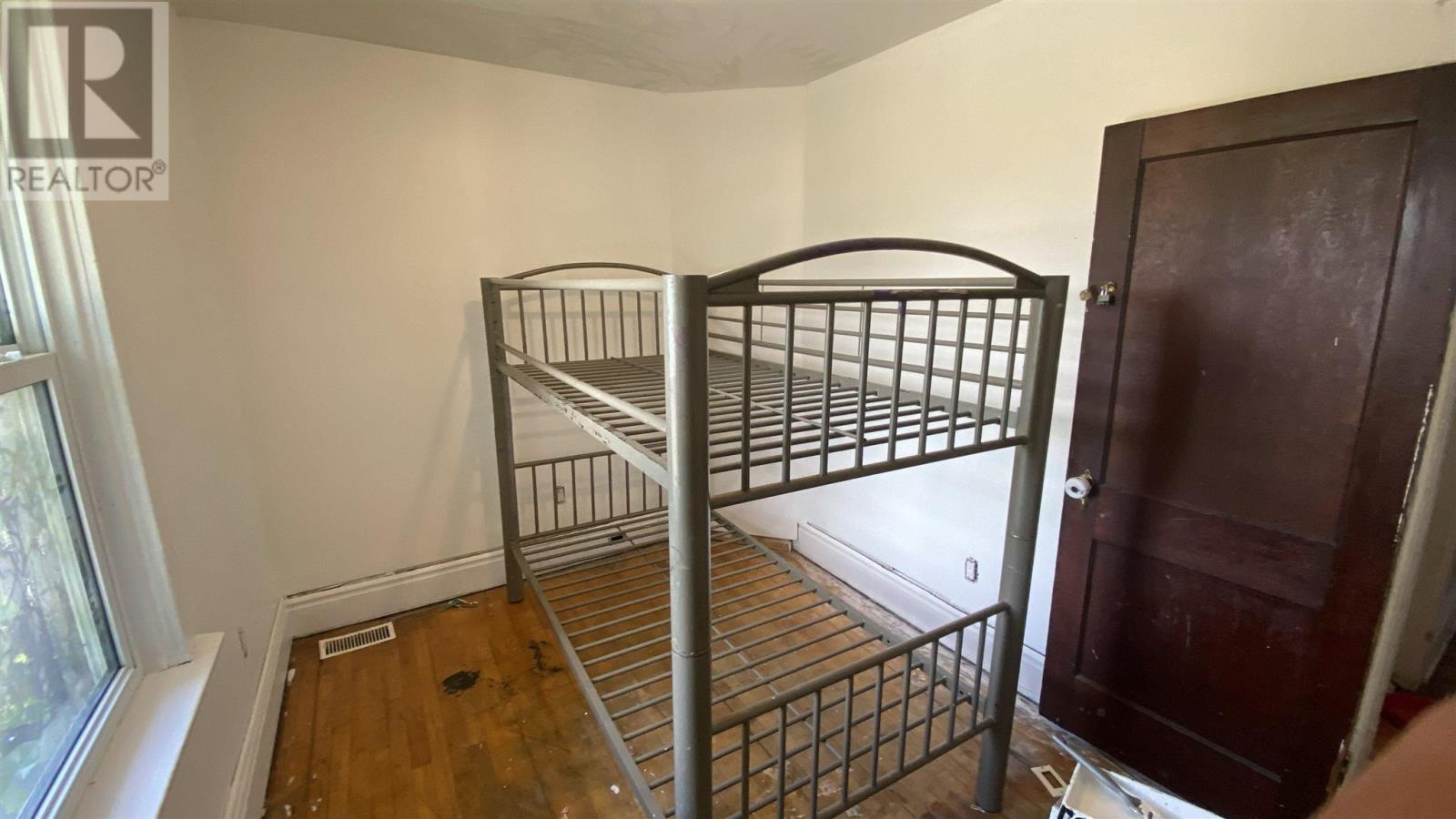4 Bedroom
1 Bathroom
1799 sqft
2 Level
Forced Air
$169,900
Century home with many updates! This spacious home is great for a large family. Many updates including Natural gas forced air furnace and duct work, windows, doors, electrical updated and bathroom. hardwood throughout, beautiful trim and classic charming kitchen. This home is known for its unique looking metal roof. Home offers front porch divided for entrance and a bonus space off living area, separate dining room, 4 bedrooms, updated bathroom and Bonus walk up attic that can be finished to another liveable space. This home is close to the river and International Bridge and the Downtown Business area. ** some photos provided by tenant (id:47351)
Property Details
|
MLS® Number
|
SM241215 |
|
Property Type
|
Single Family |
|
Community Name
|
Sault Ste. Marie |
|
Features
|
Crushed Stone Driveway |
Building
|
BathroomTotal
|
1 |
|
BedroomsAboveGround
|
4 |
|
BedroomsTotal
|
4 |
|
ArchitecturalStyle
|
2 Level |
|
BasementDevelopment
|
Unfinished |
|
BasementType
|
Full (unfinished) |
|
ConstructedDate
|
1928 |
|
ConstructionStyleAttachment
|
Detached |
|
ExteriorFinish
|
Brick, Siding |
|
FoundationType
|
Stone |
|
HeatingFuel
|
Natural Gas |
|
HeatingType
|
Forced Air |
|
StoriesTotal
|
3 |
|
SizeInterior
|
1799 Sqft |
Parking
|
Garage
|
|
|
Detached Garage
|
|
|
Gravel
|
|
Land
|
Acreage
|
No |
|
SizeFrontage
|
39.0000 |
|
SizeIrregular
|
39'x100' |
|
SizeTotalText
|
39'x100'|under 1/2 Acre |
Rooms
| Level |
Type |
Length |
Width |
Dimensions |
|
Second Level |
Primary Bedroom |
|
|
14'13" x 11'9" |
|
Second Level |
Bedroom |
|
|
11'8" x 14'5" |
|
Second Level |
Bedroom |
|
|
8'6" x 11'8" |
|
Second Level |
Bedroom |
|
|
8' x 11'8" |
|
Main Level |
Kitchen |
|
|
10' x 11'4" |
|
Main Level |
Living Room |
|
|
18'4" x 13 |
|
Main Level |
Dining Room |
|
|
11'9" x 13' |
|
Main Level |
Porch |
|
|
6'8" x 11'9" |
Utilities
|
Cable
|
Available |
|
Electricity
|
Available |
|
Natural Gas
|
Available |
|
Telephone
|
Available |
https://www.realtor.ca/real-estate/26951794/364-albert-w-sault-ste-marie-sault-ste-marie














