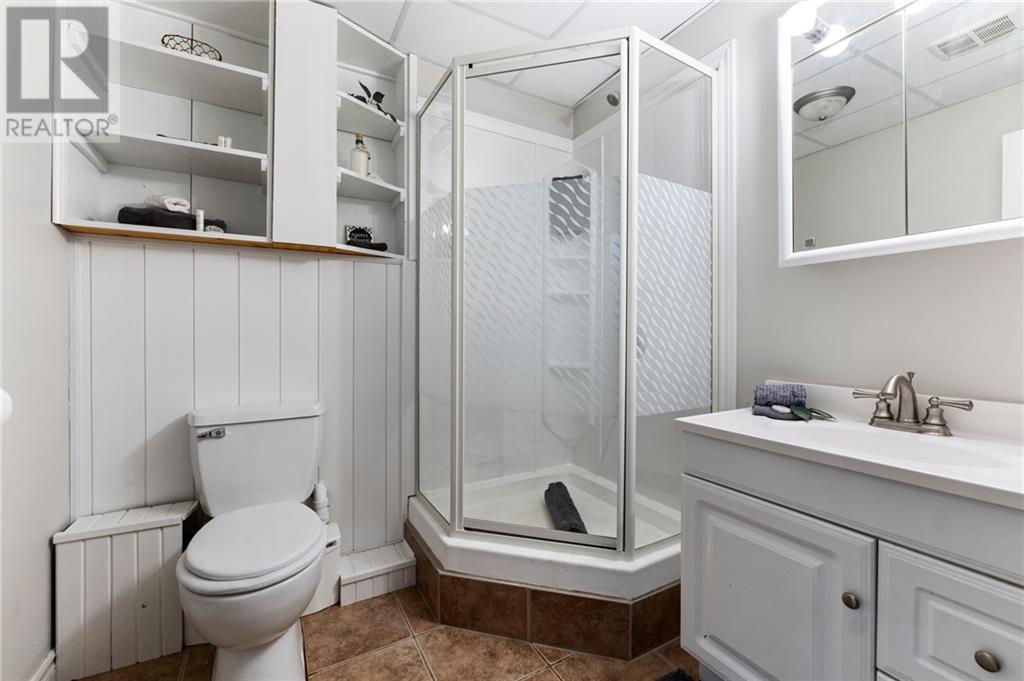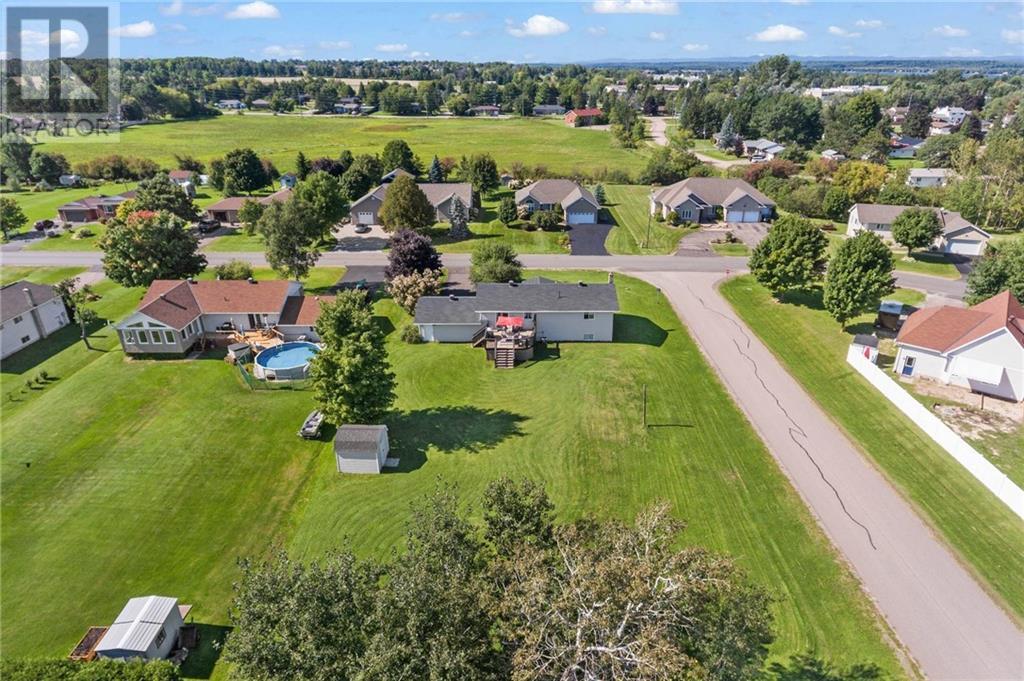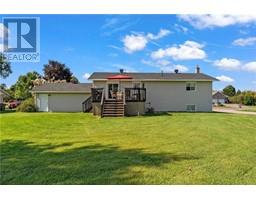4 Bedroom
3 Bathroom
Raised Ranch
Fireplace
Central Air Conditioning
Forced Air
Landscaped
$579,900
Discover the allure of this 4 bedroom, 3 bath, high ranch gem nestled in a welcoming family neighborhood! Immaculately kept, this corner-lot haven boasts a sprawling south-facing backyard, ideal for gatherings. Inside, revel in the airy open-concept living space, seamlessly connected to a deck beckoning for lazy mornings with your favorite brew. The pristine kitchen gleams with brightness & will meet all of your culinary needs. The 3 generous main-floor bedrooms & a 4pc family bath offer comfort, while the primary bedroom flaunts a private ensuite. Downstairs, a chic family room awaits, complete with a snug gas fireplace, promising warmth & endless entertainment. An extra bedroom & 3pc bath add versatility. Plus, a convenient two-car garage invites parking & hobbies alike. This home showcases modern family living & offers a harmonious blend of style, comfort, & functionality in a highly sought-after location. 24 hours irrevocable on all offers. (id:47351)
Property Details
|
MLS® Number
|
1408048 |
|
Property Type
|
Single Family |
|
Neigbourhood
|
Taylor Heights Dr |
|
AmenitiesNearBy
|
Shopping |
|
CommunicationType
|
Internet Access |
|
Features
|
Corner Site |
|
ParkingSpaceTotal
|
6 |
|
RoadType
|
Paved Road |
|
Structure
|
Deck |
Building
|
BathroomTotal
|
3 |
|
BedroomsAboveGround
|
3 |
|
BedroomsBelowGround
|
1 |
|
BedroomsTotal
|
4 |
|
Appliances
|
Refrigerator, Dishwasher, Stove |
|
ArchitecturalStyle
|
Raised Ranch |
|
BasementDevelopment
|
Finished |
|
BasementType
|
Crawl Space (finished) |
|
ConstructedDate
|
1993 |
|
ConstructionStyleAttachment
|
Detached |
|
CoolingType
|
Central Air Conditioning |
|
ExteriorFinish
|
Brick, Vinyl |
|
FireplacePresent
|
Yes |
|
FireplaceTotal
|
1 |
|
FlooringType
|
Hardwood, Laminate, Linoleum |
|
FoundationType
|
Block |
|
HalfBathTotal
|
1 |
|
HeatingFuel
|
Natural Gas |
|
HeatingType
|
Forced Air |
|
StoriesTotal
|
1 |
|
Type
|
House |
|
UtilityWater
|
Drilled Well |
Parking
Land
|
Acreage
|
No |
|
LandAmenities
|
Shopping |
|
LandscapeFeatures
|
Landscaped |
|
Sewer
|
Septic System |
|
SizeDepth
|
221 Ft ,10 In |
|
SizeFrontage
|
98 Ft ,2 In |
|
SizeIrregular
|
98.16 Ft X 221.84 Ft |
|
SizeTotalText
|
98.16 Ft X 221.84 Ft |
|
ZoningDescription
|
Residential |
Rooms
| Level |
Type |
Length |
Width |
Dimensions |
|
Lower Level |
Family Room |
|
|
24'7" x 24'11" |
|
Lower Level |
Bedroom |
|
|
16'3" x 12'0" |
|
Lower Level |
3pc Bathroom |
|
|
6'11" x 6'9" |
|
Lower Level |
Storage |
|
|
13'0" x 12'2" |
|
Lower Level |
Laundry Room |
|
|
7'4" x 11'4" |
|
Main Level |
Dining Room |
|
|
11'0" x 11'5" |
|
Main Level |
Living Room |
|
|
12'10" x 16'4" |
|
Main Level |
Kitchen |
|
|
11'11" x 12'0" |
|
Main Level |
3pc Bathroom |
|
|
11'9" x 5'0" |
|
Main Level |
Primary Bedroom |
|
|
12'6" x 12'11" |
|
Main Level |
3pc Ensuite Bath |
|
|
5'0" x 8'0" |
|
Main Level |
Bedroom |
|
|
9'6" x 10'5" |
|
Main Level |
Bedroom |
|
|
9'5" x 8'11" |
|
Main Level |
Foyer |
|
|
6'2" x 8'6" |
https://www.realtor.ca/real-estate/27355549/159-pleasant-view-drive-pembroke-taylor-heights-dr




























































