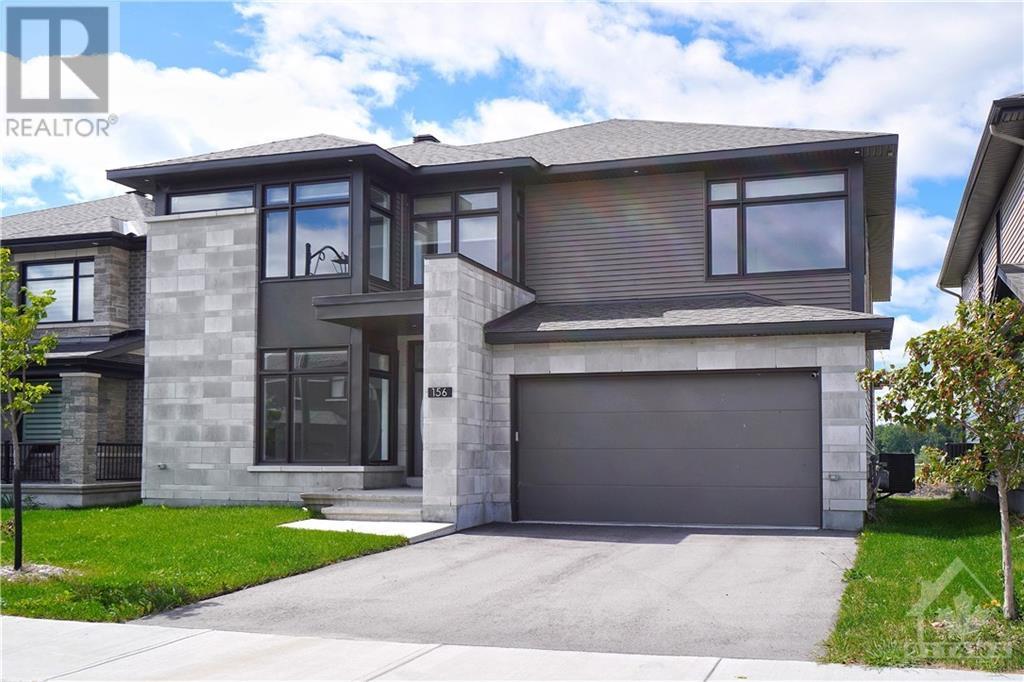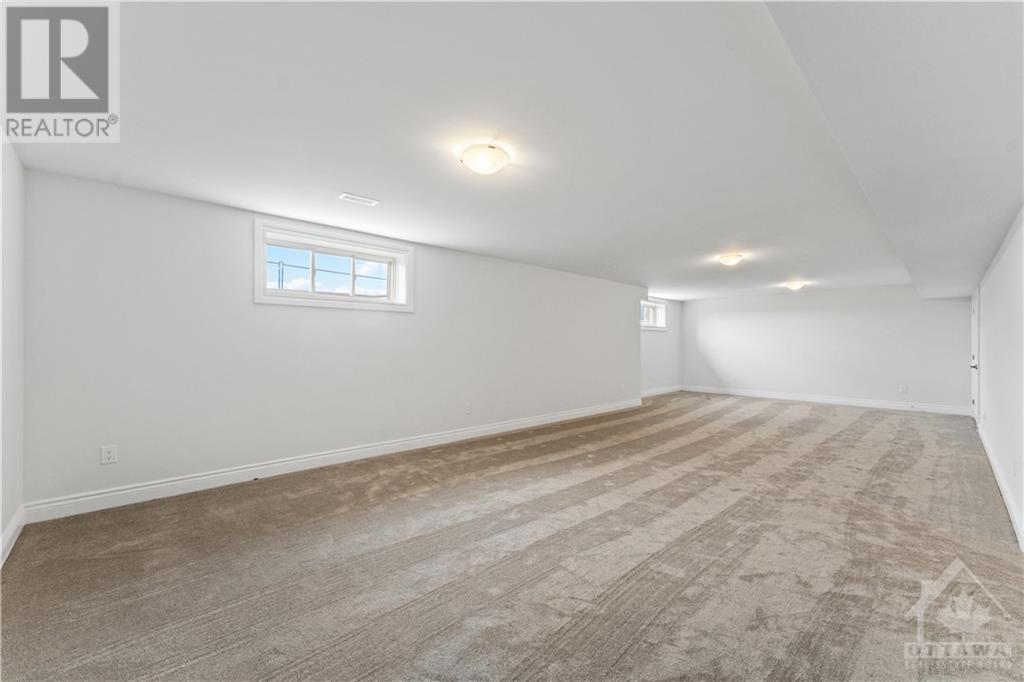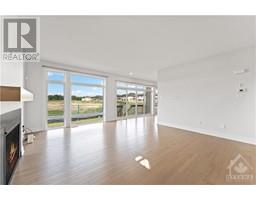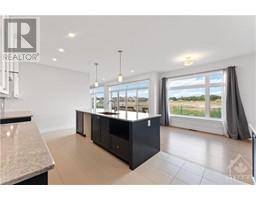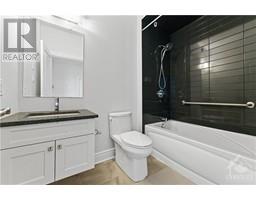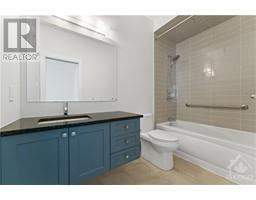6 Bedroom
5 Bathroom
Fireplace
Central Air Conditioning
Forced Air
$1,599,900
Exceptional Property in WESTWOOD. BRAND NEW condition, Luxurious 51’ Lot, No Back Neighbors (Backing on Green Space of Future School), Richcraft LARGEST Single Detached Model SPOKE, approx. 5300 SQFT of living space (3956 SQFT Above Grade + Finished Basement), 6 Beds, 5 Full Baths, $200k Builder’s Upgrades. Main level fts: Spacious Front Porch, Welcoming Foyer, Natural light flows through the front Living Room with fireplace and Formal Dining Room. Access leading to the Fabulous Family room with fireplace and large windows. Kitchen has Oversized QUARTZ centre Island, Premium Cabinets & eating area. MAIN LEVEL completed with a Bedroom with Full Bath, perfect for multi-generation families. Upper Level, offering 9ft ceiling, 4 bedrooms, each with its own full bath (ensuite). Primary bedroom with a fantastic custom walk-in closet. Laundry Room is also on the upper level. Finished lower-level has an extra Guest Bedroom, Rec Room & storage. West facing Backyard with Ultimate Privacy. (id:47351)
Property Details
|
MLS® Number
|
1409862 |
|
Property Type
|
Single Family |
|
Neigbourhood
|
WESTWOOD |
|
AmenitiesNearBy
|
Public Transit, Recreation Nearby, Shopping |
|
ParkingSpaceTotal
|
4 |
Building
|
BathroomTotal
|
5 |
|
BedroomsAboveGround
|
5 |
|
BedroomsBelowGround
|
1 |
|
BedroomsTotal
|
6 |
|
BasementDevelopment
|
Finished |
|
BasementType
|
Full (finished) |
|
ConstructedDate
|
2022 |
|
ConstructionStyleAttachment
|
Detached |
|
CoolingType
|
Central Air Conditioning |
|
ExteriorFinish
|
Brick, Siding, Concrete |
|
FireplacePresent
|
Yes |
|
FireplaceTotal
|
2 |
|
FlooringType
|
Hardwood |
|
FoundationType
|
Poured Concrete |
|
HeatingFuel
|
Natural Gas |
|
HeatingType
|
Forced Air |
|
StoriesTotal
|
2 |
|
Type
|
House |
|
UtilityWater
|
Municipal Water |
Parking
Land
|
Acreage
|
No |
|
LandAmenities
|
Public Transit, Recreation Nearby, Shopping |
|
Sewer
|
Municipal Sewage System |
|
SizeDepth
|
98 Ft ,4 In |
|
SizeFrontage
|
51 Ft ,2 In |
|
SizeIrregular
|
51.13 Ft X 98.33 Ft |
|
SizeTotalText
|
51.13 Ft X 98.33 Ft |
|
ZoningDescription
|
Res |
Rooms
| Level |
Type |
Length |
Width |
Dimensions |
|
Second Level |
Primary Bedroom |
|
|
18'3" x 18'2" |
|
Second Level |
5pc Ensuite Bath |
|
|
Measurements not available |
|
Second Level |
Bedroom |
|
|
12'6" x 19'10" |
|
Second Level |
3pc Ensuite Bath |
|
|
Measurements not available |
|
Second Level |
Bedroom |
|
|
12'4" x 18'10" |
|
Second Level |
3pc Ensuite Bath |
|
|
Measurements not available |
|
Second Level |
Bedroom |
|
|
19'9" x 20'4" |
|
Second Level |
3pc Ensuite Bath |
|
|
Measurements not available |
|
Second Level |
Laundry Room |
|
|
Measurements not available |
|
Lower Level |
Recreation Room |
|
|
Measurements not available |
|
Lower Level |
Bedroom |
|
|
15'5" x 12'3" |
|
Main Level |
Foyer |
|
|
Measurements not available |
|
Main Level |
Living Room |
|
|
15'0" x 13'6" |
|
Main Level |
Dining Room |
|
|
14'9" x 13'6" |
|
Main Level |
Mud Room |
|
|
Measurements not available |
|
Main Level |
Bedroom |
|
|
9'4" x 11'9" |
|
Main Level |
3pc Bathroom |
|
|
Measurements not available |
|
Main Level |
Family Room |
|
|
18'4" x 17'1" |
|
Main Level |
Kitchen |
|
|
18'6" x 20'1" |
|
Main Level |
Eating Area |
|
|
Measurements not available |
https://www.realtor.ca/real-estate/27357926/156-finsbury-avenue-ottawa-westwood
