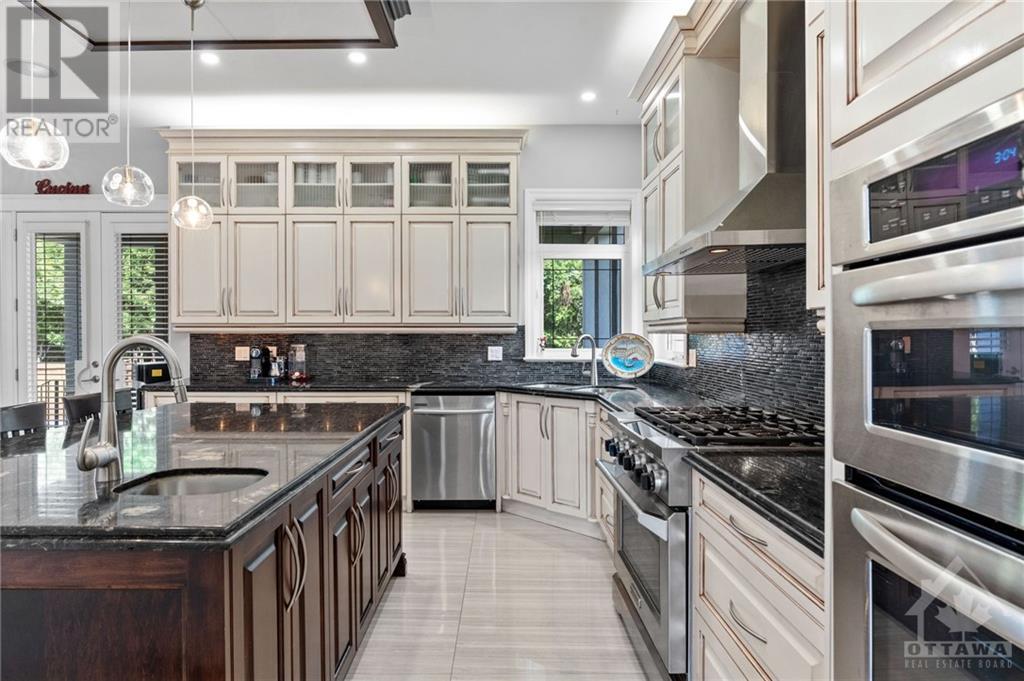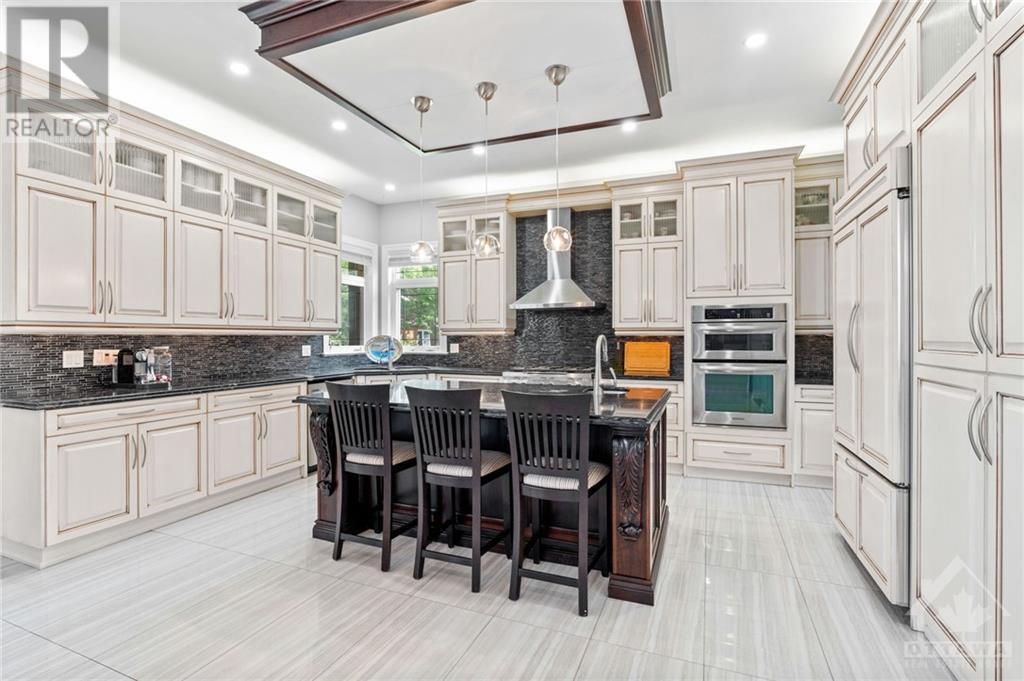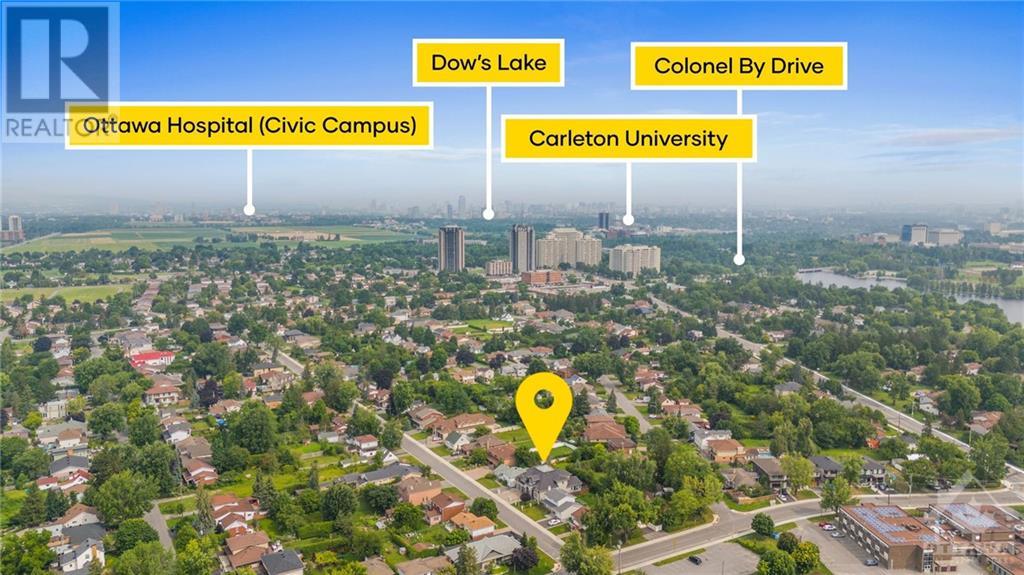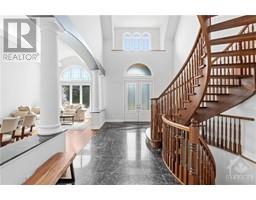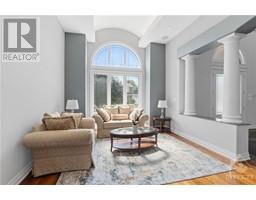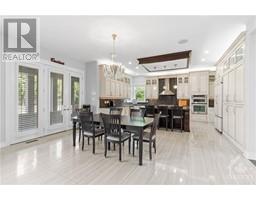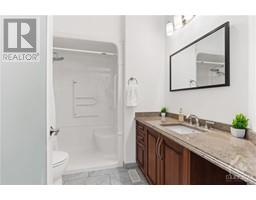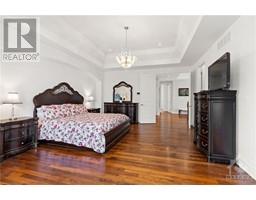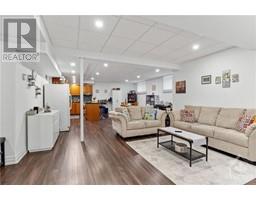5 Bedroom
6 Bathroom
Fireplace
Central Air Conditioning
Forced Air
Landscaped
$2,388,800
~A Touch of Venice~ 4+1 bed, 5.5-bath home (4 en suites) w/ 4,875 sq ft of living space offers the ultimate in luxury living w/ a Sr primary (2nd lvl), Jr primary/in-law suite (Main lvl)& basement in-law suite. Incredible finishes t/out., light fixtures from Venice in foyer & Primary. Feat. soaring 21ft ceilings, grand walnut curved staircase & open-concept. Walk-in Butlers Pantry w/ Refrigerator/Sink. Gourmet kitchen boasts custom all wood cabinetry, SS appls, oversized island & adjacent, dedicated workspace. Spacious great rm feat. a gas fireplace & arched ceiling. Main lvl Junior primary w/ ensuite for accessibility & luxurious Senior primary upstairs w/ a spa-like 6pc ensuite. Finished LL offers in-law suite (1 Bed/1Bath), storage & separate entrance. Relax in the fully fenced backyard w/ covered stone lanaii & water feature. Truly a rare opportunity. Multi-gen., mobility friendly & ideal as the gathering place to enjoy with family and friends! 48 hrs irrev on all offers. (id:47351)
Property Details
|
MLS® Number
|
1404058 |
|
Property Type
|
Single Family |
|
Neigbourhood
|
Carleton Heights |
|
AmenitiesNearBy
|
Public Transit, Recreation Nearby, Shopping |
|
Features
|
Automatic Garage Door Opener |
|
ParkingSpaceTotal
|
6 |
|
Structure
|
Deck, Patio(s), Porch |
Building
|
BathroomTotal
|
6 |
|
BedroomsAboveGround
|
4 |
|
BedroomsBelowGround
|
1 |
|
BedroomsTotal
|
5 |
|
Appliances
|
Refrigerator, Dishwasher, Dryer, Hood Fan, Microwave, Stove, Washer, Wine Fridge, Blinds |
|
BasementDevelopment
|
Not Applicable |
|
BasementType
|
Full (not Applicable) |
|
ConstructedDate
|
2011 |
|
ConstructionStyleAttachment
|
Detached |
|
CoolingType
|
Central Air Conditioning |
|
ExteriorFinish
|
Stone, Brick, Stucco |
|
FireplacePresent
|
Yes |
|
FireplaceTotal
|
1 |
|
Fixture
|
Drapes/window Coverings |
|
FlooringType
|
Hardwood, Marble, Ceramic |
|
FoundationType
|
Poured Concrete |
|
HalfBathTotal
|
1 |
|
HeatingFuel
|
Natural Gas |
|
HeatingType
|
Forced Air |
|
StoriesTotal
|
2 |
|
SizeExterior
|
4875 Sqft |
|
Type
|
House |
|
UtilityWater
|
Municipal Water |
Parking
|
Attached Garage
|
|
|
Inside Entry
|
|
|
Interlocked
|
|
|
Surfaced
|
|
Land
|
Acreage
|
No |
|
FenceType
|
Fenced Yard |
|
LandAmenities
|
Public Transit, Recreation Nearby, Shopping |
|
LandscapeFeatures
|
Landscaped |
|
Sewer
|
Municipal Sewage System |
|
SizeDepth
|
115 Ft ,10 In |
|
SizeFrontage
|
62 Ft ,2 In |
|
SizeIrregular
|
62.13 Ft X 115.87 Ft |
|
SizeTotalText
|
62.13 Ft X 115.87 Ft |
|
ZoningDescription
|
R1gg |
Rooms
| Level |
Type |
Length |
Width |
Dimensions |
|
Second Level |
Primary Bedroom |
|
|
24'10" x 15'7" |
|
Second Level |
Other |
|
|
10'9" x 10'2" |
|
Second Level |
6pc Ensuite Bath |
|
|
13'7" x 10'4" |
|
Second Level |
Bedroom |
|
|
19'0" x 11'6" |
|
Second Level |
3pc Ensuite Bath |
|
|
4'11" x 7'5" |
|
Second Level |
Bedroom |
|
|
11'9" x 13'10" |
|
Second Level |
4pc Ensuite Bath |
|
|
5'10" x 7'9" |
|
Basement |
Storage |
|
|
13'9" x 36'11" |
|
Basement |
Utility Room |
|
|
11'1" x 9'3" |
|
Basement |
Wine Cellar |
|
|
8'5" x 12'9" |
|
Basement |
Other |
|
|
18'1" x 14'4" |
|
Basement |
Other |
|
|
15'0" x 18'2" |
|
Basement |
Great Room |
|
|
22'6" x 23'11" |
|
Basement |
Kitchen |
|
|
10'11" x 9'0" |
|
Basement |
3pc Bathroom |
|
|
5'8" x 11'1" |
|
Basement |
Bedroom |
|
|
11'2" x 13'3" |
|
Main Level |
Foyer |
|
|
23'10" x 13'5" |
|
Main Level |
Living Room |
|
|
14'9" x 13'11" |
|
Main Level |
Dining Room |
|
|
13'2" x 13'11" |
|
Main Level |
Pantry |
|
|
7'11" x 6'4" |
|
Main Level |
Kitchen |
|
|
15'3" x 18'2" |
|
Main Level |
Eating Area |
|
|
17'9" x 11'1" |
|
Main Level |
Great Room |
|
|
19'11" x 15'7" |
|
Main Level |
Bedroom |
|
|
17'7" x 19'6" |
|
Main Level |
3pc Ensuite Bath |
|
|
8'6" x 7'0" |
|
Main Level |
2pc Bathroom |
|
|
3'5" x 7'1" |
|
Main Level |
Mud Room |
|
|
12'2" x 7'6" |
|
Main Level |
Laundry Room |
|
|
5'4" x 8'4" |
|
Main Level |
Other |
|
|
24'11" x 25'8" |
|
Main Level |
Other |
|
|
24'4" x 11'0" |
https://www.realtor.ca/real-estate/27357297/1623-claymor-avenue-ottawa-carleton-heights








