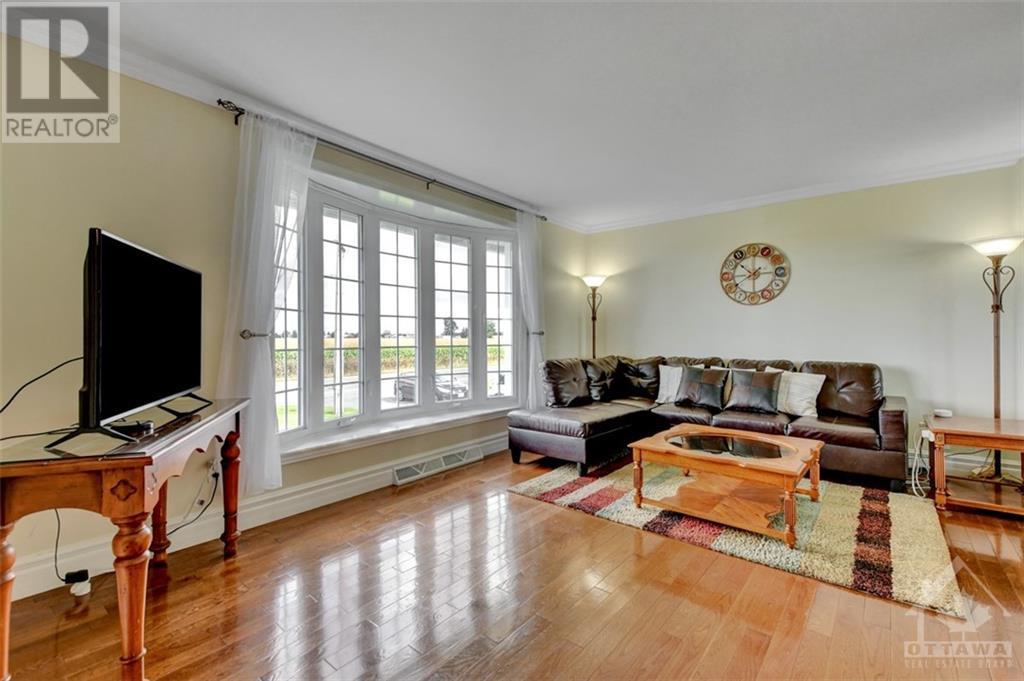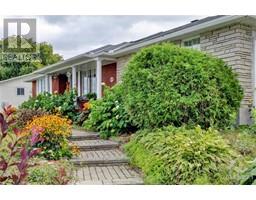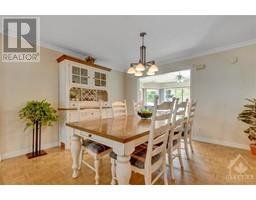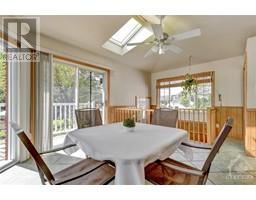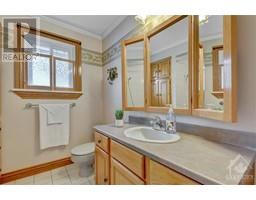3 Bedroom
2 Bathroom
Bungalow
Fireplace
Above Ground Pool
Heat Pump
Forced Air, Heat Pump
$530,000
Welcome to your dream home! This immaculate 2 plus 1 bedroom bungalow offers a perfect blend of modern comfort and classic charm. As you step inside, you'll be greeted by a bright, airy living space adorned with fresh paint and gleaming hardwood floors. The spacious, open-concept layout seamlessly connects the cozy sunroom to a stylishly updated kitchen with island, dining & breakfast area and ample cabinet space for all your culinary needs. A large living room & two bedrooms completes the main floor. The lower level has a 3rd room which is presently used as the primary bedroom, a large family room w/ fireplace, 2nd bathroom, home office/craft room, kitchen, all to provides added versatility to suit your lifestyle, Even a multi gen home! Outside, the property boasts a beautifully maintained garden with lush greenery and a charming patio area—perfect for relaxing or entertaining. This bungalow is truly move-in ready. Don’t miss your chance to make this delightful property your own! (id:47351)
Property Details
|
MLS® Number
|
1409805 |
|
Property Type
|
Single Family |
|
Neigbourhood
|
St-Isidore |
|
CommunityFeatures
|
Family Oriented |
|
Features
|
Corner Site, Gazebo |
|
ParkingSpaceTotal
|
4 |
|
PoolType
|
Above Ground Pool |
|
StorageType
|
Storage Shed |
Building
|
BathroomTotal
|
2 |
|
BedroomsAboveGround
|
2 |
|
BedroomsBelowGround
|
1 |
|
BedroomsTotal
|
3 |
|
Appliances
|
Refrigerator, Dishwasher, Dryer, Hood Fan, Microwave, Stove, Washer |
|
ArchitecturalStyle
|
Bungalow |
|
BasementDevelopment
|
Finished |
|
BasementType
|
Full (finished) |
|
ConstructedDate
|
1962 |
|
ConstructionStyleAttachment
|
Detached |
|
CoolingType
|
Heat Pump |
|
ExteriorFinish
|
Brick |
|
FireplacePresent
|
Yes |
|
FireplaceTotal
|
1 |
|
FlooringType
|
Wall-to-wall Carpet, Hardwood, Ceramic |
|
FoundationType
|
Block |
|
HeatingFuel
|
Propane |
|
HeatingType
|
Forced Air, Heat Pump |
|
StoriesTotal
|
1 |
|
Type
|
House |
|
UtilityWater
|
Municipal Water |
Parking
Land
|
Acreage
|
No |
|
Sewer
|
Municipal Sewage System |
|
SizeDepth
|
185 Ft ,7 In |
|
SizeFrontage
|
85 Ft ,7 In |
|
SizeIrregular
|
85.62 Ft X 185.6 Ft |
|
SizeTotalText
|
85.62 Ft X 185.6 Ft |
|
ZoningDescription
|
Residential |
Rooms
| Level |
Type |
Length |
Width |
Dimensions |
|
Lower Level |
Family Room |
|
|
15'6" x 20'10" |
|
Lower Level |
Primary Bedroom |
|
|
15'3" x 11'2" |
|
Lower Level |
Laundry Room |
|
|
12'0" x 14'0" |
|
Lower Level |
Kitchen |
|
|
15'3" x 8'0" |
|
Lower Level |
Hobby Room |
|
|
13'0" x 11'6" |
|
Lower Level |
Computer Room |
|
|
8'10" x 11'3" |
|
Lower Level |
Full Bathroom |
|
|
8'5" x 9'9" |
|
Main Level |
Living Room |
|
|
16'2" x 12'0" |
|
Main Level |
Dining Room |
|
|
13'0" x 12'0" |
|
Main Level |
Kitchen |
|
|
17'0" x 17'3" |
|
Main Level |
Sunroom |
|
|
17'0" x 12'0" |
|
Main Level |
Bedroom |
|
|
11'6" x 11'10" |
|
Main Level |
Bedroom |
|
|
11'6" x 11'7" |
|
Main Level |
Full Bathroom |
|
|
7'7" x 7'4" |
|
Main Level |
Foyer |
|
|
5'0" x 16'9" |
Utilities
https://www.realtor.ca/real-estate/27355573/2626-st-isidore-road-st-isidore-st-isidore




