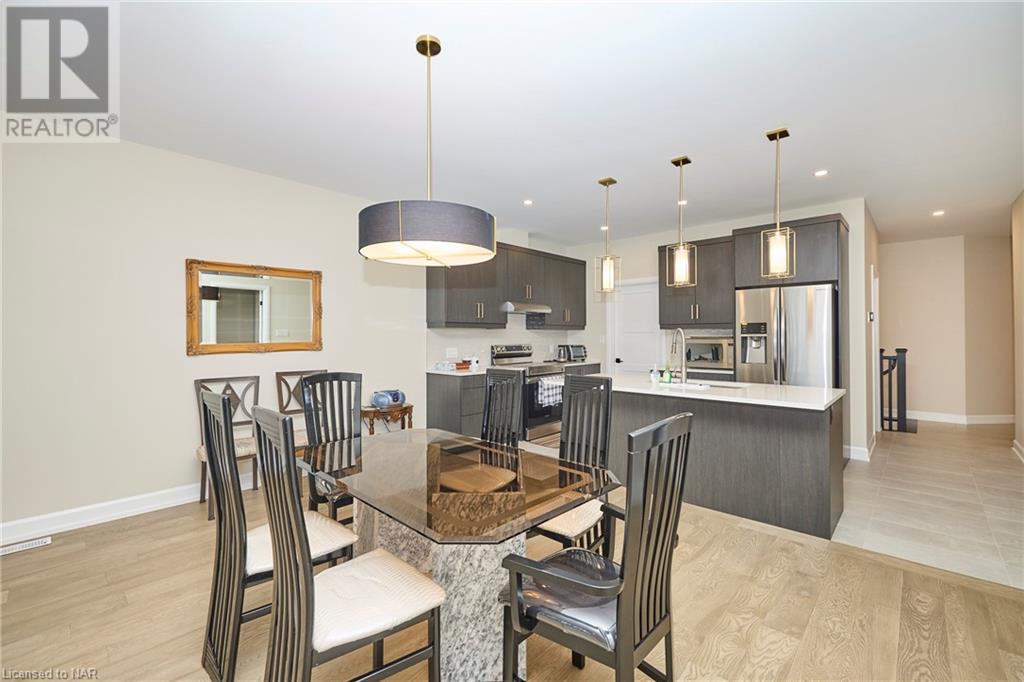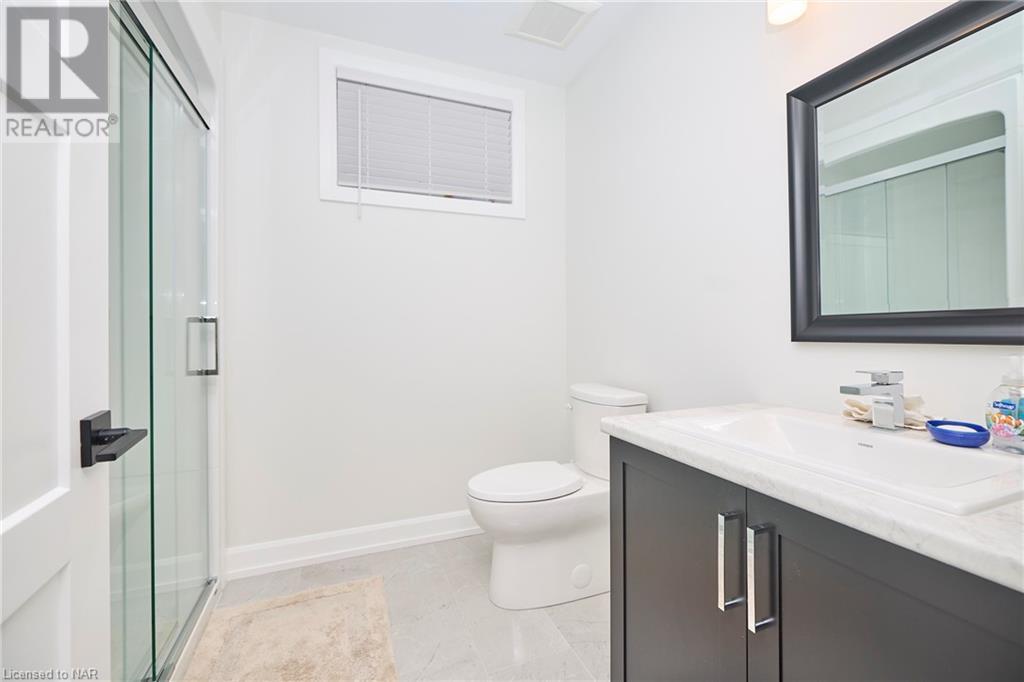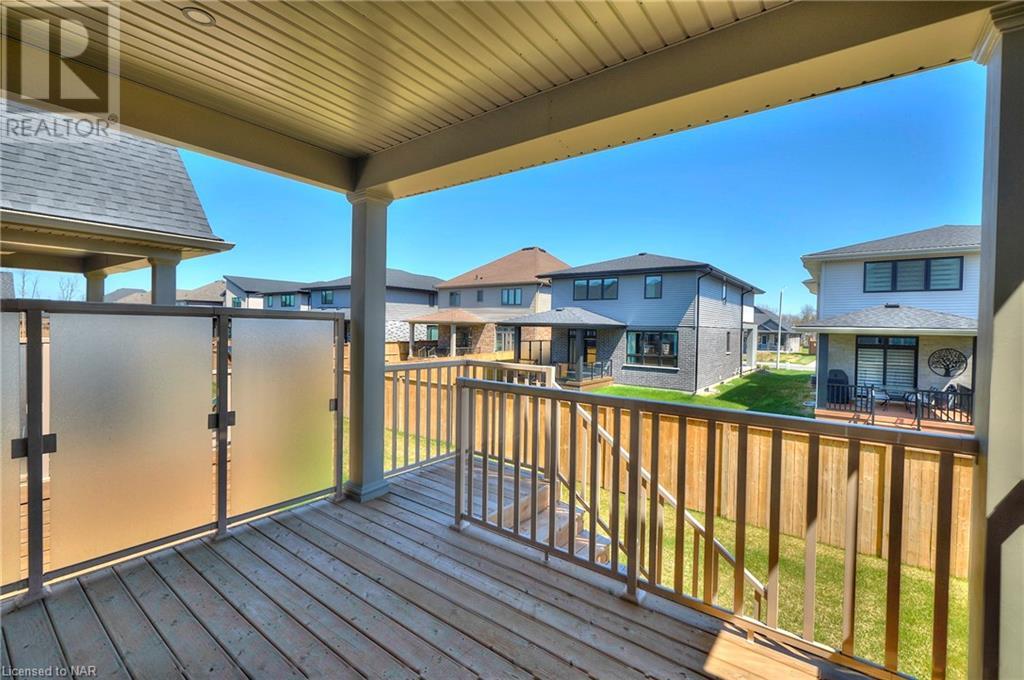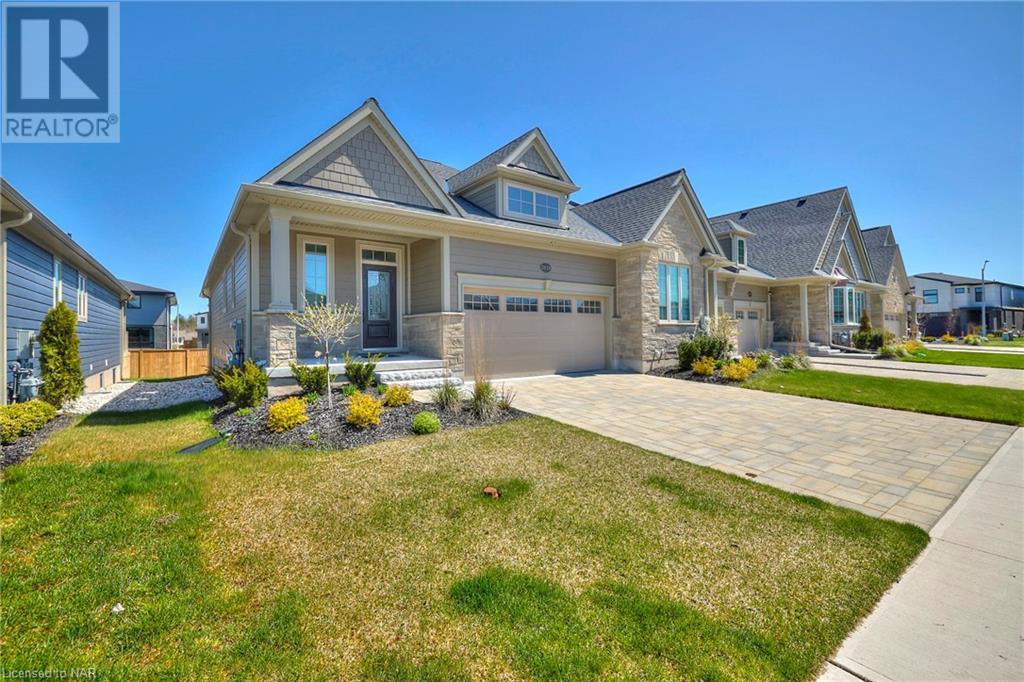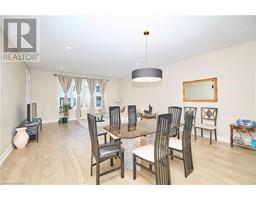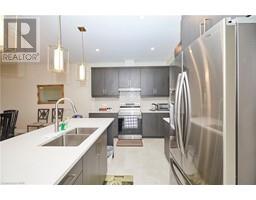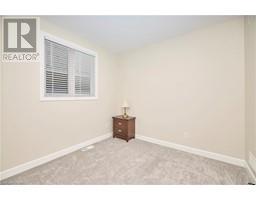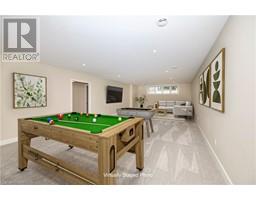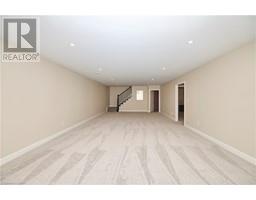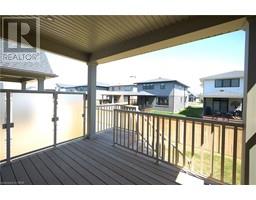4 Bedroom
3 Bathroom
1462 sqft
Bungalow
Central Air Conditioning
Forced Air
$877,499
Newly built 2+2 bedroom, 3 bathroom freehold bungalow townhome in beautiful Black Creek. Enjoy thebeauty of the Niagara River and the scenic Niagara Parkway’s walking, running and cycling trail just minutesaway. This home boasts premium exterior finishes, including Lafitt stone, and James Hardie siding andshakes. Inside, find 9' ceilings, quartz countertops in the kitchen and bathrooms, and 3 new Frigidaire kitchenappliances; stainless steel french door fridge, gas stove, and dishwasher. Convenience is key with main floorlaundry, making household chores a breeze. Outside you will find a rear covered deck which offers woodenrailings and a glass privacy glass screen, interlocking brick driveway, sodded front yard w/ garden plantings.HVAC system features a Carrier forced air gas high efficiency furnace, ERV and Carrier central air. Double cargarage comes complete with automatic garage door opener. Located close to the QEW highway to NiagaraFalls, Toronto or Fort Erie and the Peace Bridge to Buffalo. Nothing to do but move in and enjoy! Built bymulti-award winning home builder Rinaldi Homes. (id:47351)
Property Details
|
MLS® Number
|
40640207 |
|
Property Type
|
Single Family |
|
AmenitiesNearBy
|
Playground |
|
CommunityFeatures
|
Community Centre, School Bus |
|
ParkingSpaceTotal
|
4 |
|
Structure
|
Porch |
Building
|
BathroomTotal
|
3 |
|
BedroomsAboveGround
|
2 |
|
BedroomsBelowGround
|
2 |
|
BedroomsTotal
|
4 |
|
Appliances
|
Dryer, Refrigerator, Stove |
|
ArchitecturalStyle
|
Bungalow |
|
BasementDevelopment
|
Finished |
|
BasementType
|
Full (finished) |
|
ConstructedDate
|
2022 |
|
ConstructionStyleAttachment
|
Attached |
|
CoolingType
|
Central Air Conditioning |
|
ExteriorFinish
|
Other, Stone, Hardboard |
|
FoundationType
|
Poured Concrete |
|
HeatingFuel
|
Natural Gas |
|
HeatingType
|
Forced Air |
|
StoriesTotal
|
1 |
|
SizeInterior
|
1462 Sqft |
|
Type
|
Row / Townhouse |
|
UtilityWater
|
Municipal Water |
Parking
Land
|
AccessType
|
Road Access, Highway Access |
|
Acreage
|
No |
|
LandAmenities
|
Playground |
|
Sewer
|
Municipal Sewage System |
|
SizeDepth
|
115 Ft |
|
SizeFrontage
|
36 Ft |
|
SizeTotalText
|
Under 1/2 Acre |
|
ZoningDescription
|
Rm1-560 |
Rooms
| Level |
Type |
Length |
Width |
Dimensions |
|
Basement |
3pc Bathroom |
|
|
Measurements not available |
|
Basement |
Bedroom |
|
|
12'3'' x 11'4'' |
|
Basement |
Bedroom |
|
|
12'3'' x 10'6'' |
|
Basement |
Recreation Room |
|
|
15'8'' x 38'11'' |
|
Main Level |
3pc Bathroom |
|
|
Measurements not available |
|
Main Level |
Bedroom |
|
|
10'0'' x 10'0'' |
|
Main Level |
Full Bathroom |
|
|
Measurements not available |
|
Main Level |
Primary Bedroom |
|
|
12'4'' x 14'6'' |
|
Main Level |
Pantry |
|
|
6'0'' x 6'0'' |
|
Main Level |
Kitchen |
|
|
12'10'' x 9'0'' |
|
Main Level |
Great Room |
|
|
16'8'' x 24'0'' |
https://www.realtor.ca/real-estate/27354683/3910-mitchell-crescent-stevensville













