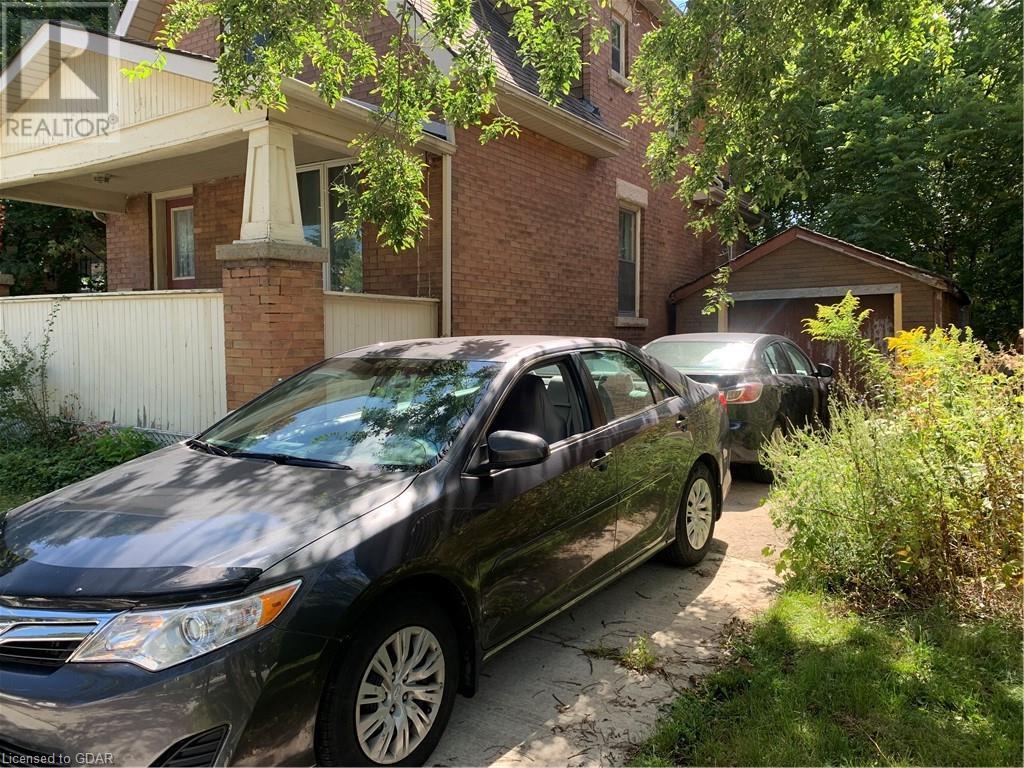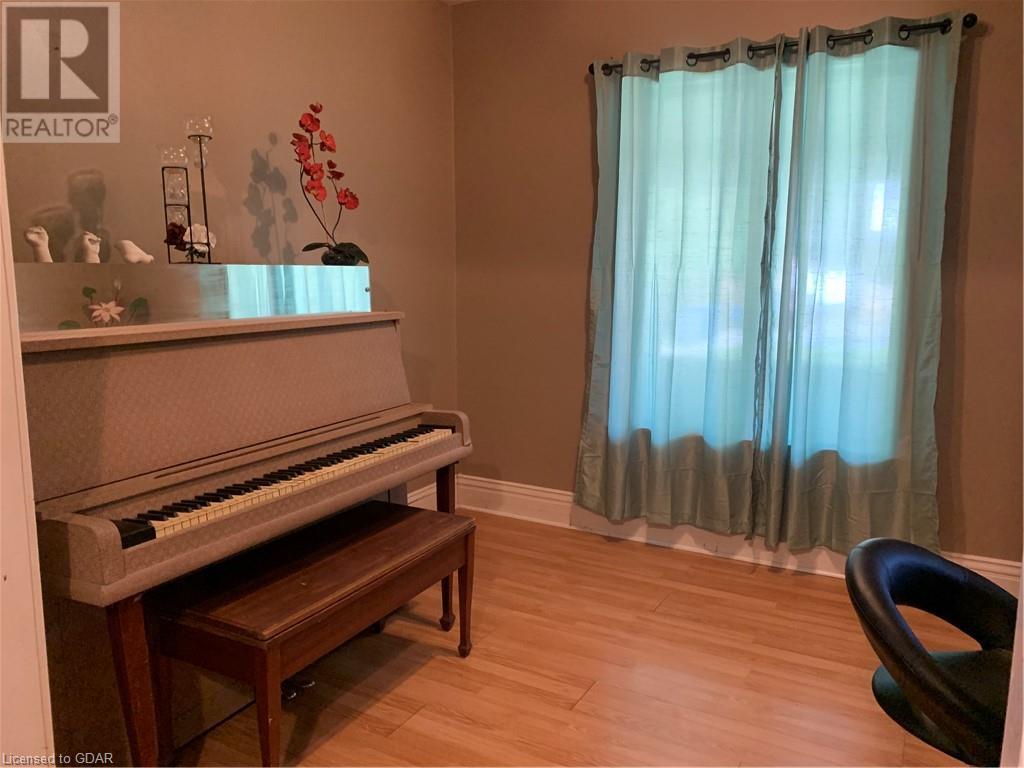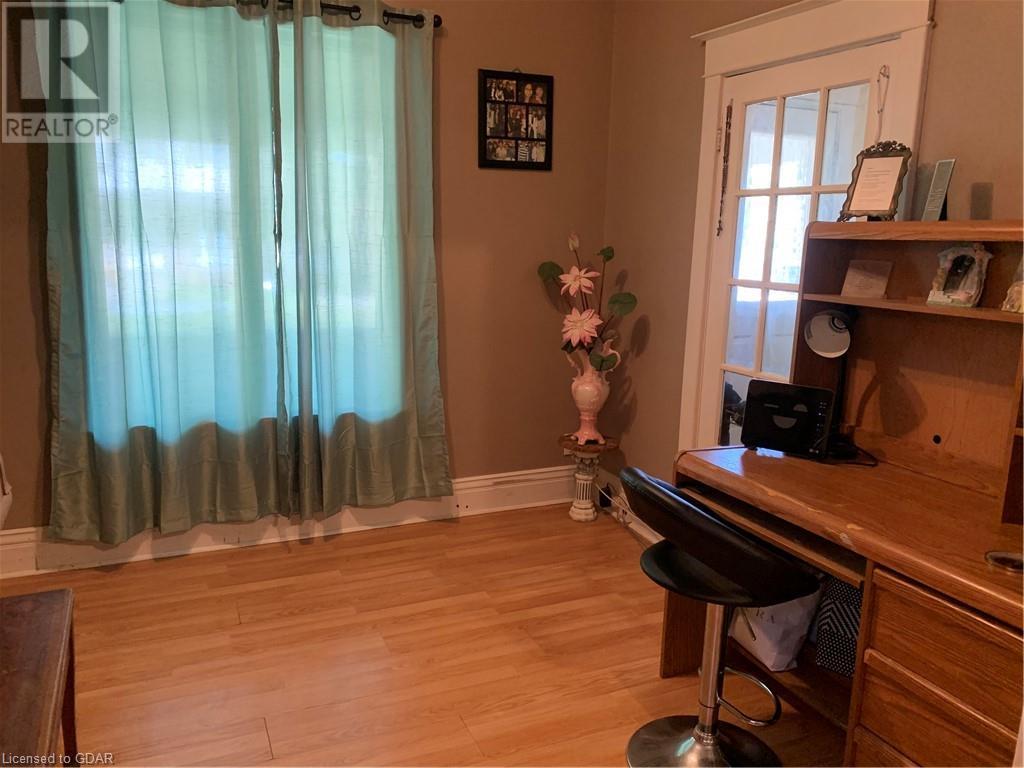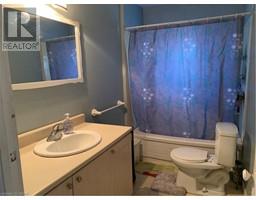3 Bedroom
2 Bathroom
1160 sqft
None
Forced Air
$549,900
Inviting front porch and all brick three bedroom home located near schools & shopping. Two piece bathroom on main floor & 4 piece bathroom upstairs, spacious living & dining rooms, large eat-in kitchen with ceramic floors plus a sun room overlooking the back-yard! Full basement with laundry facilities, forced air gas heat and a separate side entrance. The lot is 51X112 and is fenced plus has a single garage and concrete driveway. Great opportunity to get into the housing market and quick possession is possible. (id:47351)
Property Details
|
MLS® Number
|
40640348 |
|
Property Type
|
Single Family |
|
AmenitiesNearBy
|
Park, Playground, Schools, Shopping |
|
CommunityFeatures
|
Quiet Area |
|
EquipmentType
|
None |
|
ParkingSpaceTotal
|
3 |
|
RentalEquipmentType
|
None |
|
Structure
|
Shed, Porch |
Building
|
BathroomTotal
|
2 |
|
BedroomsAboveGround
|
3 |
|
BedroomsTotal
|
3 |
|
Appliances
|
Dishwasher, Refrigerator, Stove |
|
BasementDevelopment
|
Unfinished |
|
BasementType
|
Full (unfinished) |
|
ConstructedDate
|
1920 |
|
ConstructionStyleAttachment
|
Detached |
|
CoolingType
|
None |
|
ExteriorFinish
|
Brick Veneer, Concrete |
|
FoundationType
|
Poured Concrete |
|
HalfBathTotal
|
1 |
|
HeatingFuel
|
Natural Gas |
|
HeatingType
|
Forced Air |
|
StoriesTotal
|
2 |
|
SizeInterior
|
1160 Sqft |
|
Type
|
House |
|
UtilityWater
|
Municipal Water |
Parking
Land
|
Acreage
|
No |
|
FenceType
|
Fence |
|
LandAmenities
|
Park, Playground, Schools, Shopping |
|
Sewer
|
Municipal Sewage System |
|
SizeDepth
|
112 Ft |
|
SizeFrontage
|
52 Ft |
|
SizeTotalText
|
Under 1/2 Acre |
|
ZoningDescription
|
R1b |
Rooms
| Level |
Type |
Length |
Width |
Dimensions |
|
Second Level |
4pc Bathroom |
|
|
Measurements not available |
|
Second Level |
Bedroom |
|
|
12'8'' x 9'6'' |
|
Second Level |
Bedroom |
|
|
13'0'' x 7'9'' |
|
Second Level |
Bedroom |
|
|
11'2'' x 9'2'' |
|
Main Level |
Dining Room |
|
|
14'10'' x 10'0'' |
|
Main Level |
Foyer |
|
|
9'0'' x 6'9'' |
|
Main Level |
2pc Bathroom |
|
|
Measurements not available |
|
Main Level |
Sunroom |
|
|
10'8'' x 6'10'' |
|
Main Level |
Kitchen |
|
|
12'1'' x 10'9'' |
|
Main Level |
Living Room |
|
|
10'6'' x 9'0'' |
https://www.realtor.ca/real-estate/27354318/112-bagot-street-guelph






































