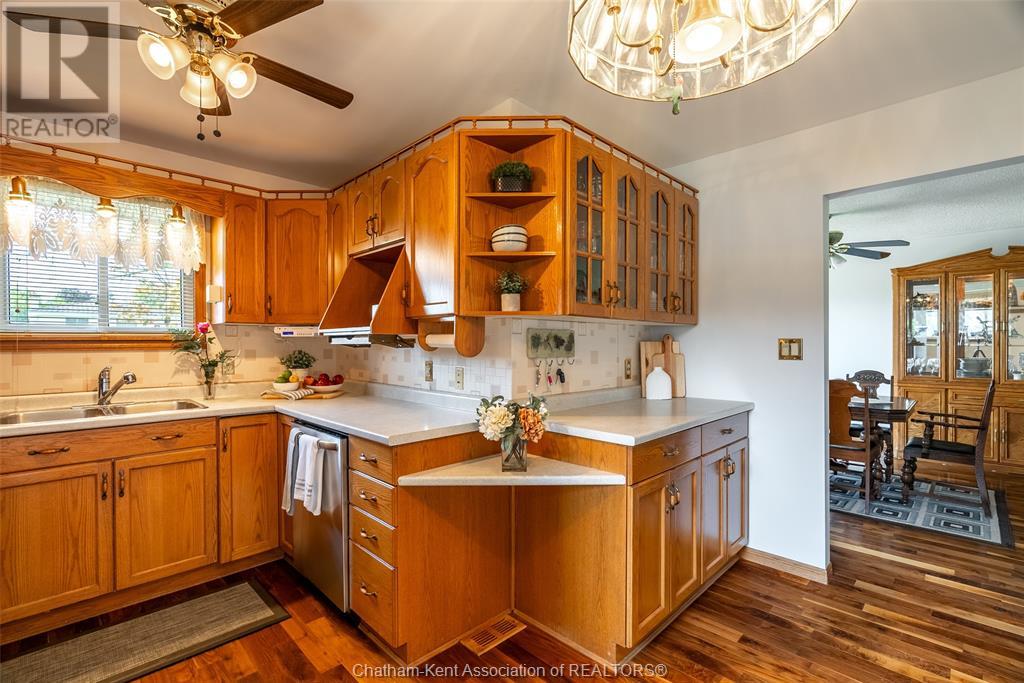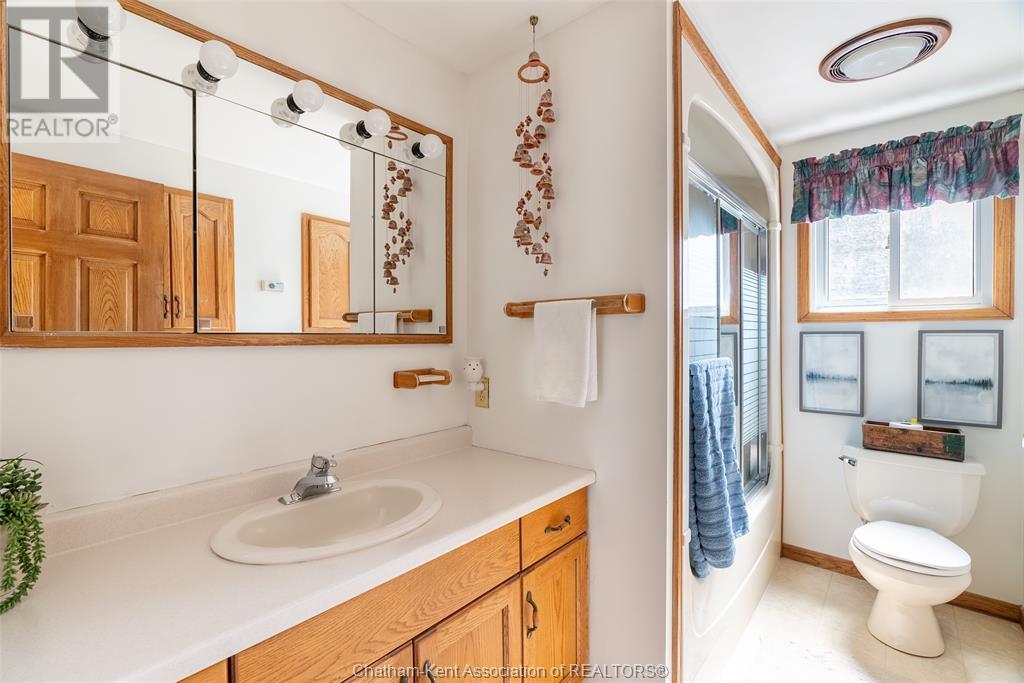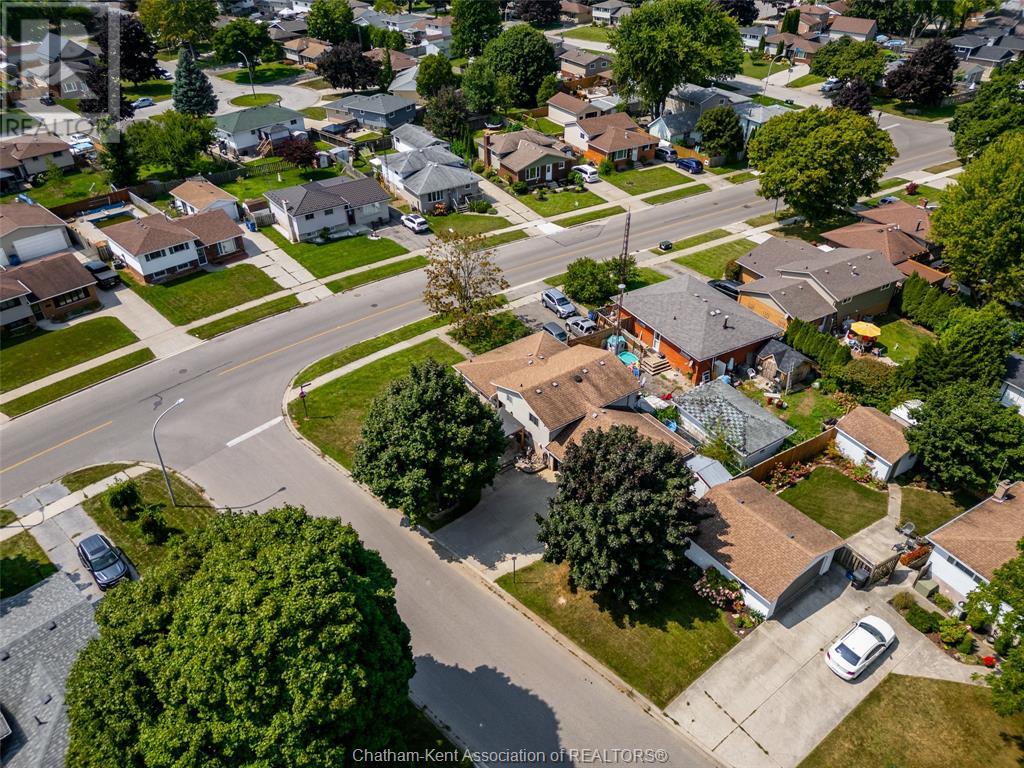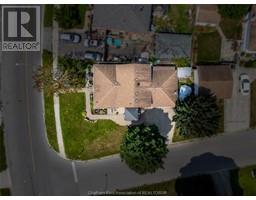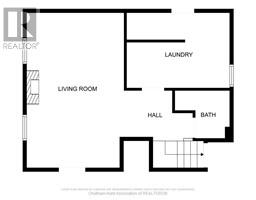3 Bedroom
2 Bathroom
3 Level
Fireplace
Central Air Conditioning
Forced Air, Furnace
$449,000
Feel like your house has grown too big for your needs? Maybe the kids have flown the nest, and you’re left with rooms that gather dust and take up your time? If you're nodding along, let me introduce you to your next home! This size is the sweet spot for a small family or a couple looking to downsize. With 3 bedrooms & 2 full baths, it’s got space to live comfortably without all the upkeep that comes with a large property. Imagine having enough room to spread out and host a dinner party, but not so much that you’re spending your weekends cleaning rooms you barely use. The lot is easy to care for and beautifully landscaped with a calming koi pond. The large gazebo with privacy screens is a dream spot for your morning coffee. The home comes with a double garage, 200 amp electrical, air exchanger, & sprinkler system. All set up to make your life easier and more enjoyable. Living here means less time on housework and more time enjoying life. This home is designed to fit your lifestyle. (id:47351)
Property Details
|
MLS® Number
|
24019899 |
|
Property Type
|
Single Family |
|
Features
|
Double Width Or More Driveway, Concrete Driveway |
Building
|
BathroomTotal
|
2 |
|
BedroomsAboveGround
|
3 |
|
BedroomsTotal
|
3 |
|
Appliances
|
Dishwasher, Dryer, Microwave Range Hood Combo, Refrigerator, Stove, Washer |
|
ArchitecturalStyle
|
3 Level |
|
ConstructedDate
|
1977 |
|
ConstructionStyleAttachment
|
Detached |
|
ConstructionStyleSplitLevel
|
Backsplit |
|
CoolingType
|
Central Air Conditioning |
|
ExteriorFinish
|
Aluminum/vinyl, Brick |
|
FireplaceFuel
|
Gas |
|
FireplacePresent
|
Yes |
|
FireplaceType
|
Insert |
|
FlooringType
|
Carpeted, Hardwood, Cushion/lino/vinyl |
|
FoundationType
|
Block |
|
HeatingFuel
|
Natural Gas |
|
HeatingType
|
Forced Air, Furnace |
Parking
Land
|
Acreage
|
No |
|
SizeIrregular
|
59.98xirregular |
|
SizeTotalText
|
59.98xirregular|under 1/4 Acre |
|
ZoningDescription
|
Rl2 |
Rooms
| Level |
Type |
Length |
Width |
Dimensions |
|
Second Level |
4pc Bathroom |
|
|
Measurements not available |
|
Second Level |
Bedroom |
13 ft ,5 in |
|
13 ft ,5 in x Measurements not available |
|
Second Level |
Bedroom |
11 ft |
10 ft |
11 ft x 10 ft |
|
Second Level |
Primary Bedroom |
13 ft ,5 in |
|
13 ft ,5 in x Measurements not available |
|
Lower Level |
3pc Bathroom |
|
|
Measurements not available |
|
Lower Level |
Laundry Room |
12 ft ,8 in |
|
12 ft ,8 in x Measurements not available |
|
Lower Level |
Family Room |
20 ft |
|
20 ft x Measurements not available |
|
Main Level |
Dining Room |
16 ft |
13 ft |
16 ft x 13 ft |
|
Main Level |
Kitchen |
16 ft |
|
16 ft x Measurements not available |
https://www.realtor.ca/real-estate/27354393/111-michener-road-chatham






