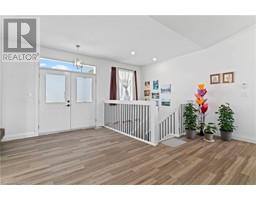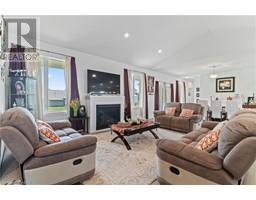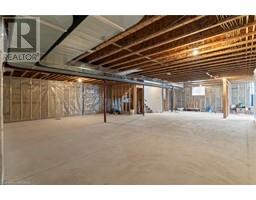3 Bedroom
3 Bathroom
2132 sqft
Bungalow
Fireplace
Central Air Conditioning
Forced Air
$949,900
Charming custom built bungalow nestled in the picturesque village of Ripley. Built in 2022, this 2132 sq. ft. bungalow offers the perfect blend of comfort and convenience. The spacious layout features 3 generously sized bedrooms and 3 full bathrooms making it an excellent choice for a growing family. The main floor laundry adds an extra layer of convenience to your daily routine. Step out side and enjoy the covered decks. The large back yard will be a hit for games or even a pool. The spot where family and friends will congregate. Have you ever wanted a garden? This property will exceed your expectations. Additionally the home includes a 3 car garage with access to the full unspoiled basement awaiting your personal touch. Mechanical features include a propane furnace, fireplace, hot water on demand and central air. The propane furnace and fireplace can be converted to natural gas as the meter has been installed to the house. Located a short distance to Kincardine, Goderich or Bruce Power this home is ideally situated for both leisure and work. (id:47351)
Property Details
|
MLS® Number
|
40635801 |
|
Property Type
|
Single Family |
|
AmenitiesNearBy
|
Golf Nearby, Hospital, Park, Place Of Worship, Playground, Schools, Shopping |
|
CommunicationType
|
High Speed Internet |
|
CommunityFeatures
|
Community Centre |
|
EquipmentType
|
Propane Tank |
|
Features
|
Southern Exposure, Corner Site, Crushed Stone Driveway, Sump Pump, Automatic Garage Door Opener |
|
ParkingSpaceTotal
|
6 |
|
RentalEquipmentType
|
Propane Tank |
|
Structure
|
Porch |
Building
|
BathroomTotal
|
3 |
|
BedroomsAboveGround
|
3 |
|
BedroomsTotal
|
3 |
|
Appliances
|
Dishwasher, Dryer, Refrigerator, Stove, Water Softener, Washer, Hood Fan, Garage Door Opener |
|
ArchitecturalStyle
|
Bungalow |
|
BasementDevelopment
|
Unfinished |
|
BasementType
|
Full (unfinished) |
|
ConstructedDate
|
2022 |
|
ConstructionStyleAttachment
|
Detached |
|
CoolingType
|
Central Air Conditioning |
|
ExteriorFinish
|
Vinyl Siding |
|
FireProtection
|
Smoke Detectors |
|
FireplaceFuel
|
Propane |
|
FireplacePresent
|
Yes |
|
FireplaceTotal
|
1 |
|
FireplaceType
|
Other - See Remarks |
|
FoundationType
|
Poured Concrete |
|
HeatingFuel
|
Propane |
|
HeatingType
|
Forced Air |
|
StoriesTotal
|
1 |
|
SizeInterior
|
2132 Sqft |
|
Type
|
House |
|
UtilityWater
|
Municipal Water |
Parking
Land
|
AccessType
|
Road Access |
|
Acreage
|
No |
|
LandAmenities
|
Golf Nearby, Hospital, Park, Place Of Worship, Playground, Schools, Shopping |
|
Sewer
|
Municipal Sewage System |
|
SizeDepth
|
155 Ft |
|
SizeFrontage
|
113 Ft |
|
SizeTotalText
|
Under 1/2 Acre |
|
ZoningDescription
|
R1 |
Rooms
| Level |
Type |
Length |
Width |
Dimensions |
|
Main Level |
3pc Bathroom |
|
|
Measurements not available |
|
Main Level |
Foyer |
|
|
10'11'' x 9'0'' |
|
Main Level |
4pc Bathroom |
|
|
Measurements not available |
|
Main Level |
Bedroom |
|
|
11'10'' x 11'1'' |
|
Main Level |
Bedroom |
|
|
11'9'' x 11'1'' |
|
Main Level |
Laundry Room |
|
|
9'5'' x 10'4'' |
|
Main Level |
Full Bathroom |
|
|
Measurements not available |
|
Main Level |
Primary Bedroom |
|
|
12'8'' x 15'2'' |
|
Main Level |
Living Room |
|
|
16'3'' x 21'2'' |
|
Main Level |
Dining Room |
|
|
15'5'' x 13'8'' |
|
Main Level |
Kitchen |
|
|
12'0'' x 14'4'' |
Utilities
|
Cable
|
Available |
|
Electricity
|
Available |
|
Natural Gas
|
Available |
|
Telephone
|
Available |
https://www.realtor.ca/real-estate/27354062/2-mctavish-crescent-ripley






































