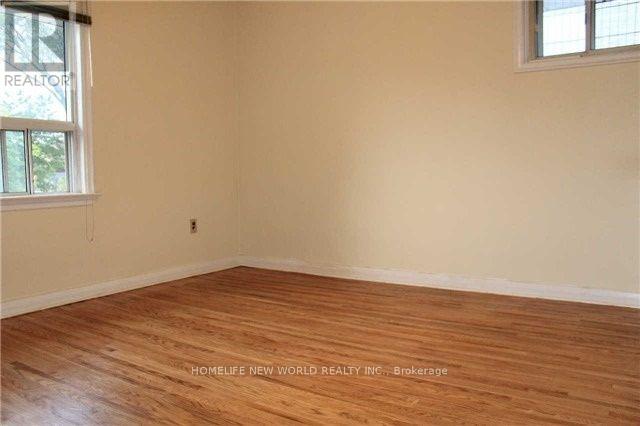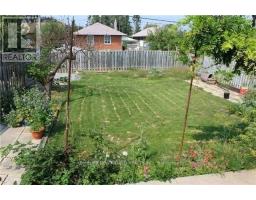3 Bedroom
1 Bathroom
Bungalow
Fireplace
Central Air Conditioning
Forced Air
$2,850 Monthly
Location! Location! Main Level For Lease Only! A Beautiful South Facing Detached Bungalow On Huge Lot In Excellent Community Wexford-Maryvale!! 3 Bedrooms, Hardwood Flr. Large Windows! One Garage & 1 Driveway Parking Included. Walk Out To Nice Backyard With Concrete Patio And Walkway. Walk To Ttc, Shopping Mall, Parks....Minutes To Dvp, Hwy 401/404! **** EXTRAS **** Use of Fridge, Stove, Washer, Dryer, Cac, All Window Coverings, Pot Lights, Elfs. Tenant Pays 2/3 Of All Utilities Cost. (id:47351)
Property Details
|
MLS® Number
|
E9294947 |
|
Property Type
|
Single Family |
|
Community Name
|
Wexford-Maryvale |
|
Features
|
Carpet Free |
|
ParkingSpaceTotal
|
2 |
Building
|
BathroomTotal
|
1 |
|
BedroomsAboveGround
|
3 |
|
BedroomsTotal
|
3 |
|
ArchitecturalStyle
|
Bungalow |
|
BasementFeatures
|
Apartment In Basement, Separate Entrance |
|
BasementType
|
N/a |
|
ConstructionStyleAttachment
|
Detached |
|
CoolingType
|
Central Air Conditioning |
|
ExteriorFinish
|
Brick |
|
FireplacePresent
|
Yes |
|
FlooringType
|
Hardwood, Ceramic |
|
FoundationType
|
Block |
|
HeatingFuel
|
Natural Gas |
|
HeatingType
|
Forced Air |
|
StoriesTotal
|
1 |
|
Type
|
House |
|
UtilityWater
|
Municipal Water |
Parking
Land
|
Acreage
|
No |
|
Sewer
|
Sanitary Sewer |
|
SizeDepth
|
125 Ft |
|
SizeFrontage
|
40 Ft |
|
SizeIrregular
|
40 X 125 Ft |
|
SizeTotalText
|
40 X 125 Ft |
Rooms
| Level |
Type |
Length |
Width |
Dimensions |
|
Main Level |
Living Room |
7.55 m |
3.08 m |
7.55 m x 3.08 m |
|
Main Level |
Dining Room |
7.55 m |
3.08 m |
7.55 m x 3.08 m |
|
Main Level |
Kitchen |
3.6 m |
3.41 m |
3.6 m x 3.41 m |
|
Main Level |
Primary Bedroom |
3.5 m |
3.41 m |
3.5 m x 3.41 m |
|
Main Level |
Bedroom 2 |
3.16 m |
3.41 m |
3.16 m x 3.41 m |
|
Main Level |
Bedroom 3 |
2.86 m |
3.41 m |
2.86 m x 3.41 m |
https://www.realtor.ca/real-estate/27353764/56-joanna-drive-toronto-wexford-maryvale-wexford-maryvale




















