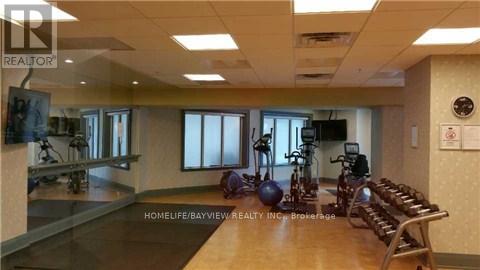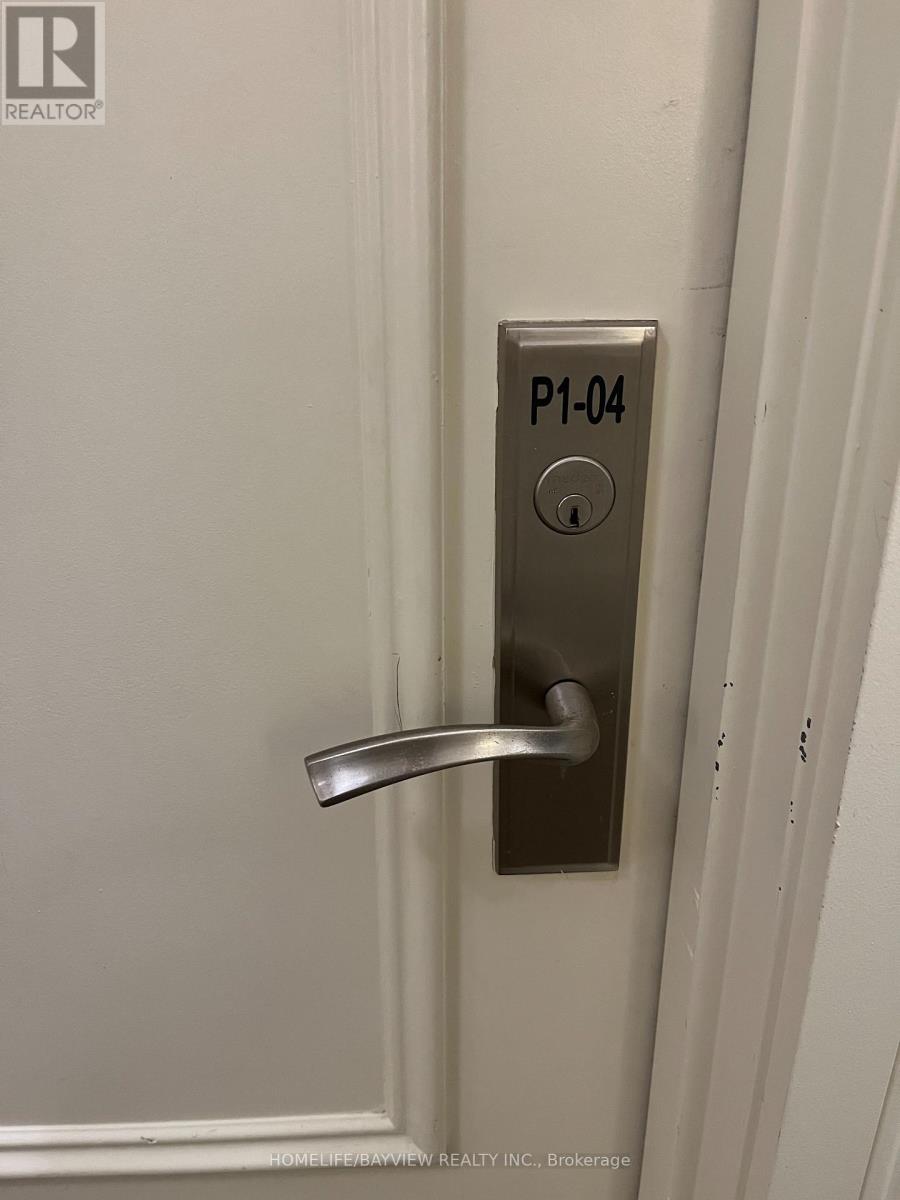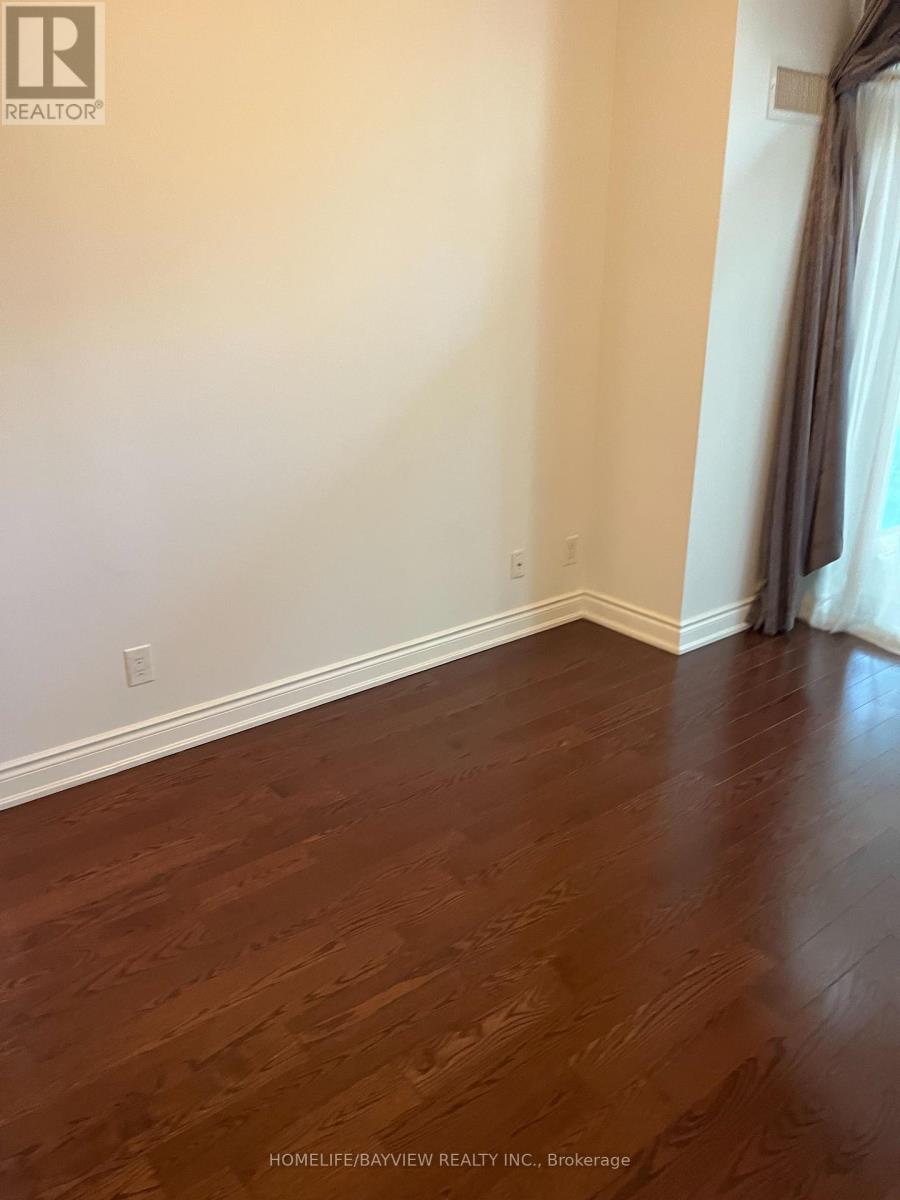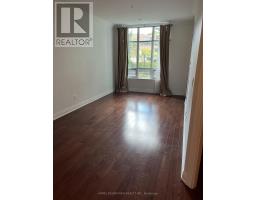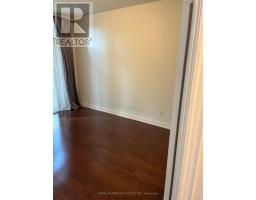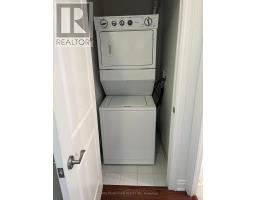1 Bedroom
1 Bathroom
Indoor Pool
Central Air Conditioning
Forced Air
$2,750 Monthly
STUNNING LUX RAVINE RESIDENCE WEST EXPOSURE, IDEAL GROUND FLOOR UNIT 625 SQ FT PLUS BALCONY 9 FT CEILINGS STEPSTO TTC LESLIE SUBWAY .NORTH YORK HOSPITAL, HWY404 AND 401 IDEAL FOR NURSES OR INTERNS. INDOOR POOL ,24HR CONCIERGE VISITOR PARKING , SHOPPING BAYVIEW VILLAGE/FAIRWIEW MALL **** EXTRAS **** ST ST STOVE, FRIDGE OVER THE RAGE M/WAVE, DISHWASHER, ENSUITE WASHER/DRYER,HARDWOOD FLOORS GRANITECOUNTER, NO SMOKING OR PETS, REFUNDABLE FOBS KEYDEPOSIT& TENANTS INS. REQD (id:47351)
Property Details
|
MLS® Number
|
C9294865 |
|
Property Type
|
Single Family |
|
Community Name
|
Don Valley Village |
|
AmenitiesNearBy
|
Public Transit, Hospital |
|
CommunityFeatures
|
Pets Not Allowed, Community Centre |
|
Features
|
In Suite Laundry |
|
ParkingSpaceTotal
|
1 |
|
PoolType
|
Indoor Pool |
Building
|
BathroomTotal
|
1 |
|
BedroomsAboveGround
|
1 |
|
BedroomsTotal
|
1 |
|
Amenities
|
Exercise Centre, Recreation Centre, Visitor Parking, Security/concierge |
|
CoolingType
|
Central Air Conditioning |
|
ExteriorFinish
|
Concrete |
|
FlooringType
|
Hardwood |
|
HeatingFuel
|
Electric |
|
HeatingType
|
Forced Air |
|
Type
|
Apartment |
Parking
Land
|
Acreage
|
No |
|
LandAmenities
|
Public Transit, Hospital |
Rooms
| Level |
Type |
Length |
Width |
Dimensions |
|
Flat |
Living Room |
6.71 m |
3.06 m |
6.71 m x 3.06 m |
|
Flat |
Dining Room |
6.71 m |
3.06 m |
6.71 m x 3.06 m |
|
Flat |
Kitchen |
2.43 m |
2.43 m |
2.43 m x 2.43 m |
|
Flat |
Primary Bedroom |
4.19 m |
3.05 m |
4.19 m x 3.05 m |
https://www.realtor.ca/real-estate/27353531/p-104-10-bloorview-place-toronto-don-valley-village



