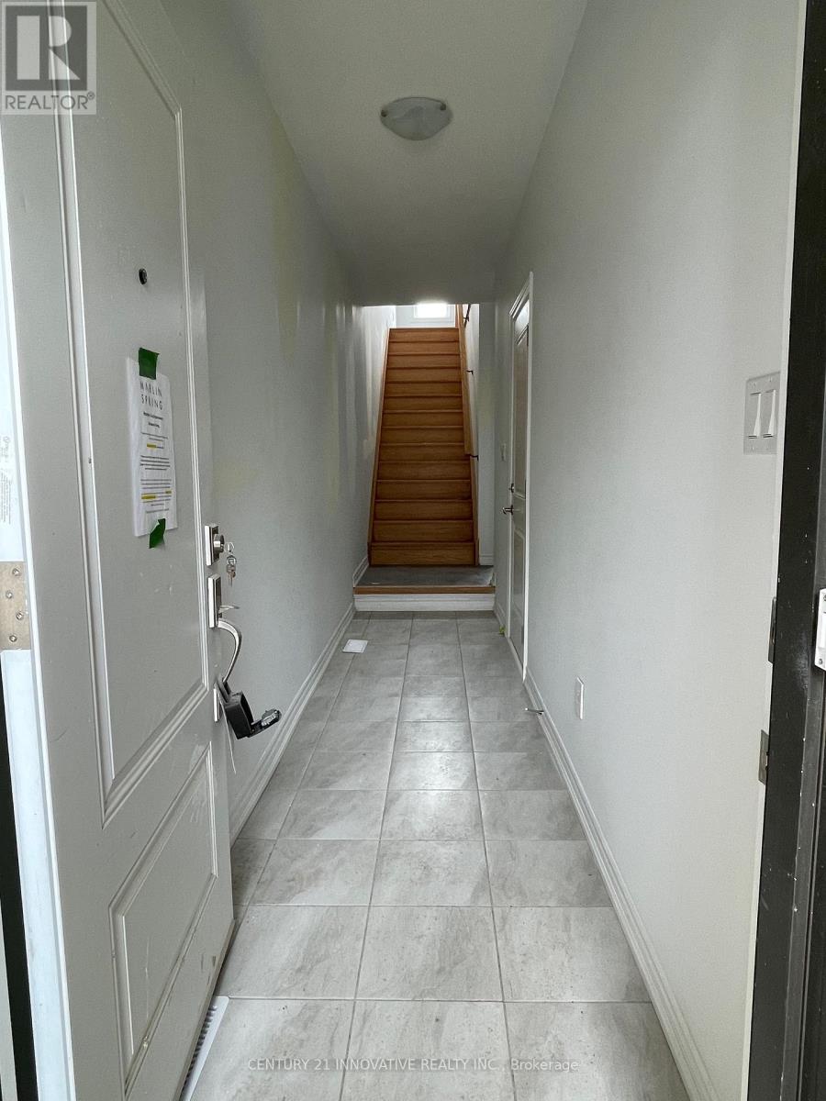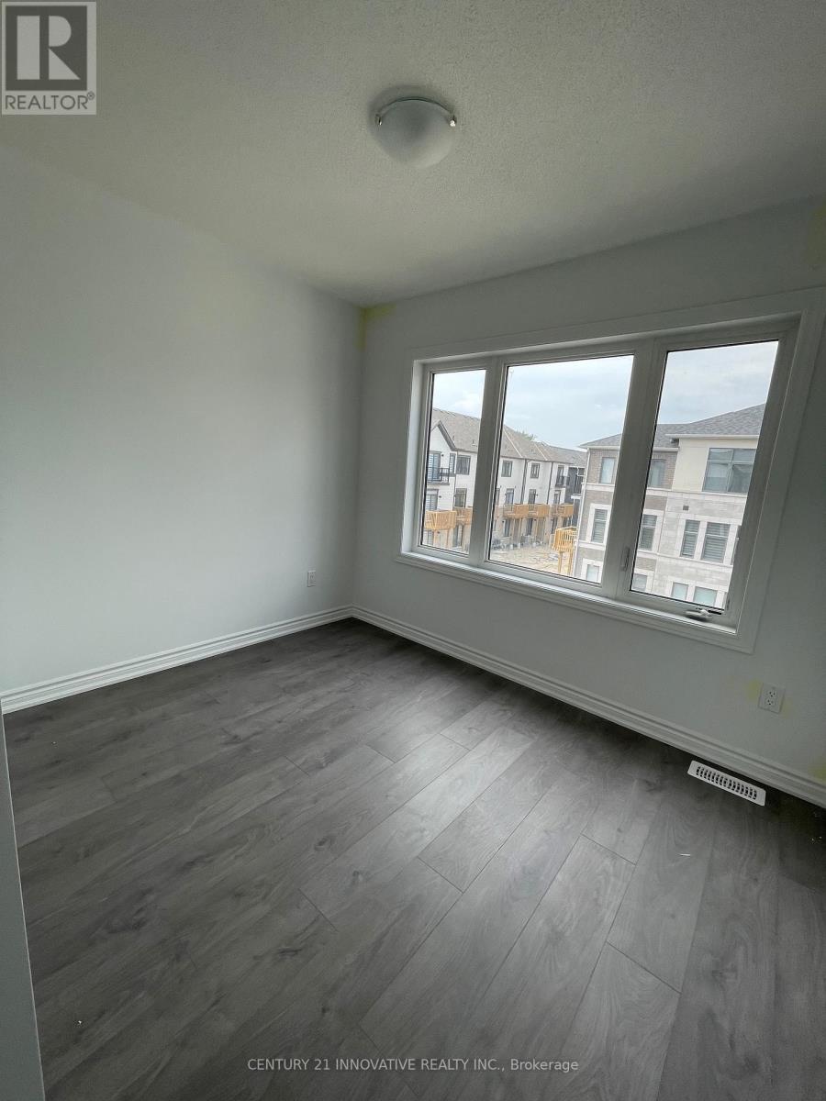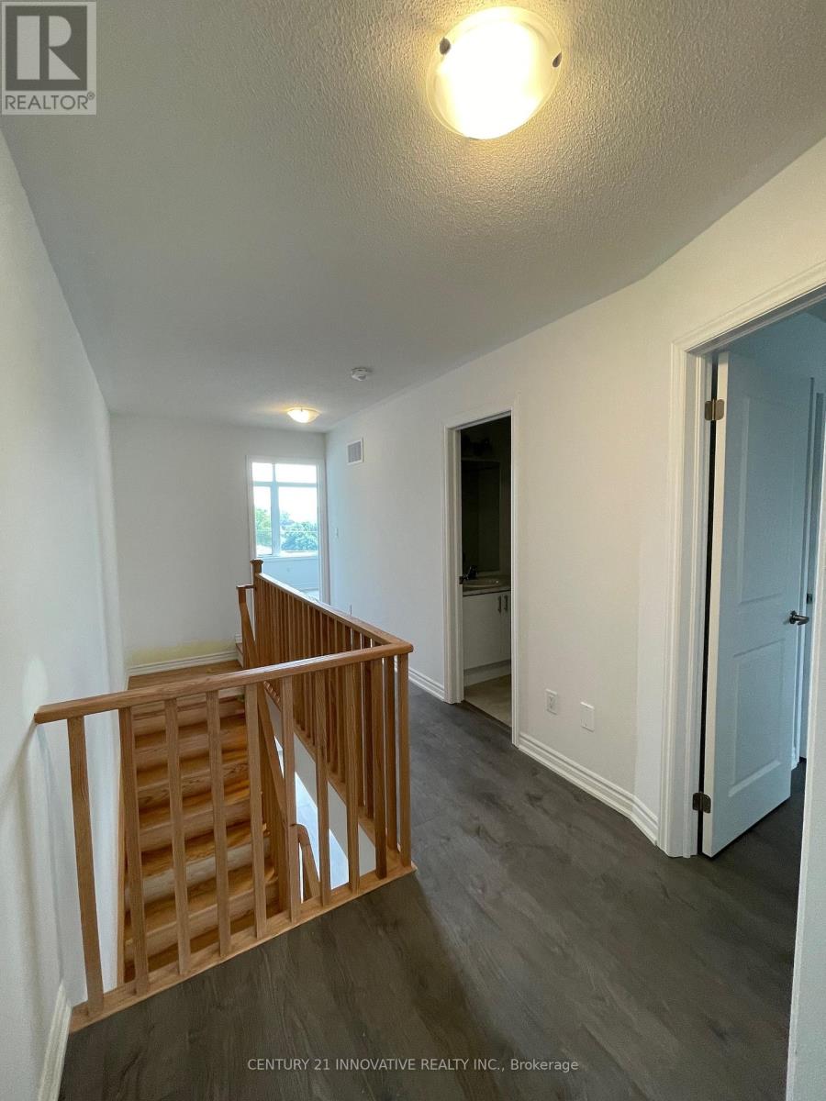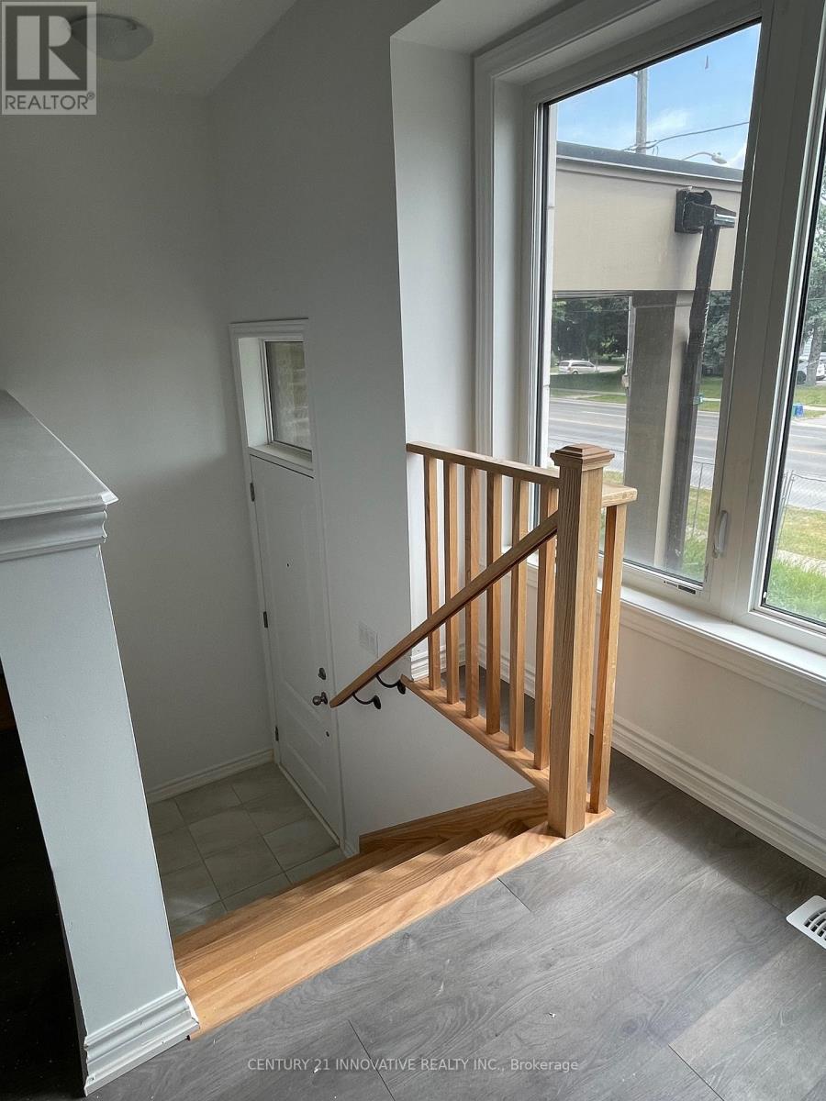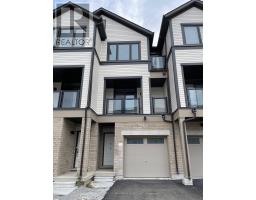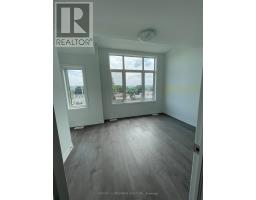3 Bedroom
3 Bathroom
Central Air Conditioning
Forced Air
$2,995 Monthly
Welcome To This Newly Built, Bright, And Spacious Unit At Symphony Towns. Features 3-Storeys, With 3 Generous Sized Bedrooms & 3 Washrooms - Including Two Ensuites! Open Concept Kitchen With Island, Breakfast Area, And Great Room. Beautiful, Separate Living/Dining Room. Great For Family Living W/Lots Of Space For Entertaining Throughout. Close To Schools, Shopping, Parks, Go Train, Highways & Much More! $3150 Unfurnished. **** EXTRAS **** Freshly Painted Walls, Laminate Floors, Walkout To Freshly Painted Walls, Laminate Floors, Walkout To Backyard, Eat In Kitchen, Access To Garage, Full Unfinished Basement, Centre Island, Close To Hwy 401, 2 407, Shopping, Schools, Transit. (id:47351)
Property Details
|
MLS® Number
|
E9294612 |
|
Property Type
|
Single Family |
|
Community Name
|
Donevan |
|
ParkingSpaceTotal
|
2 |
Building
|
BathroomTotal
|
3 |
|
BedroomsAboveGround
|
3 |
|
BedroomsTotal
|
3 |
|
Appliances
|
Dishwasher, Dryer, Refrigerator, Stove, Washer |
|
BasementDevelopment
|
Unfinished |
|
BasementType
|
N/a (unfinished) |
|
ConstructionStyleAttachment
|
Attached |
|
CoolingType
|
Central Air Conditioning |
|
ExteriorFinish
|
Brick |
|
HalfBathTotal
|
1 |
|
HeatingFuel
|
Natural Gas |
|
HeatingType
|
Forced Air |
|
StoriesTotal
|
3 |
|
Type
|
Row / Townhouse |
|
UtilityWater
|
Municipal Water |
Parking
Land
|
Acreage
|
No |
|
Sewer
|
Sanitary Sewer |
|
SizeTotalText
|
Under 1/2 Acre |
Rooms
| Level |
Type |
Length |
Width |
Dimensions |
|
Main Level |
Family Room |
10.3 m |
17.4 m |
10.3 m x 17.4 m |
|
Main Level |
Great Room |
14.1 m |
11.9 m |
14.1 m x 11.9 m |
|
Main Level |
Kitchen |
7.2 m |
12 m |
7.2 m x 12 m |
|
Main Level |
Dining Room |
|
|
Measurements not available |
|
Main Level |
Laundry Room |
|
|
Measurements not available |
|
Upper Level |
Primary Bedroom |
14.1 m |
10.1 m |
14.1 m x 10.1 m |
|
Upper Level |
Bedroom 2 |
8.1 m |
12.6 m |
8.1 m x 12.6 m |
|
Upper Level |
Bedroom 3 |
10 m |
8 m |
10 m x 8 m |
https://www.realtor.ca/real-estate/27352814/388-okanagan-path-oshawa-donevan-donevan











