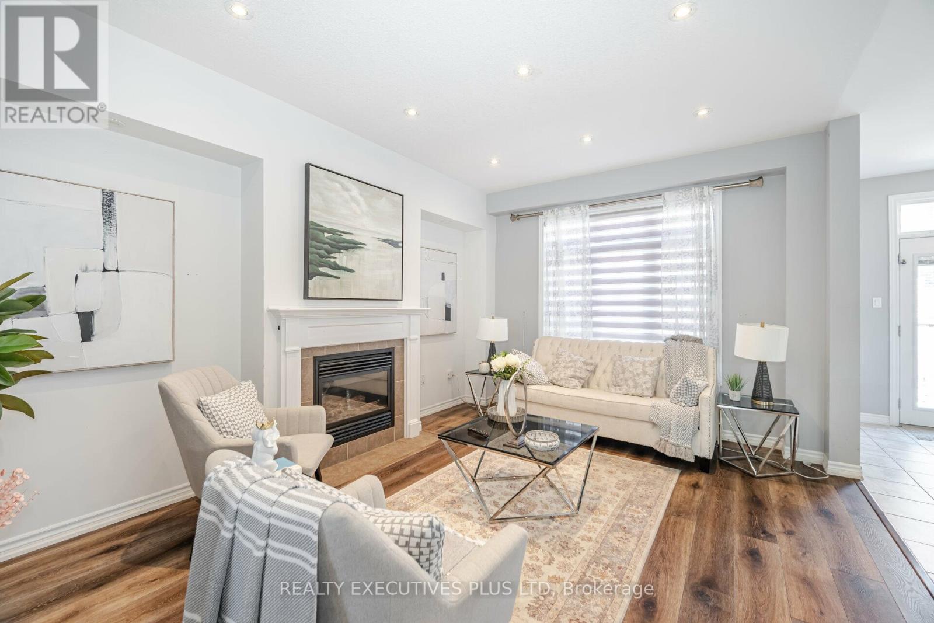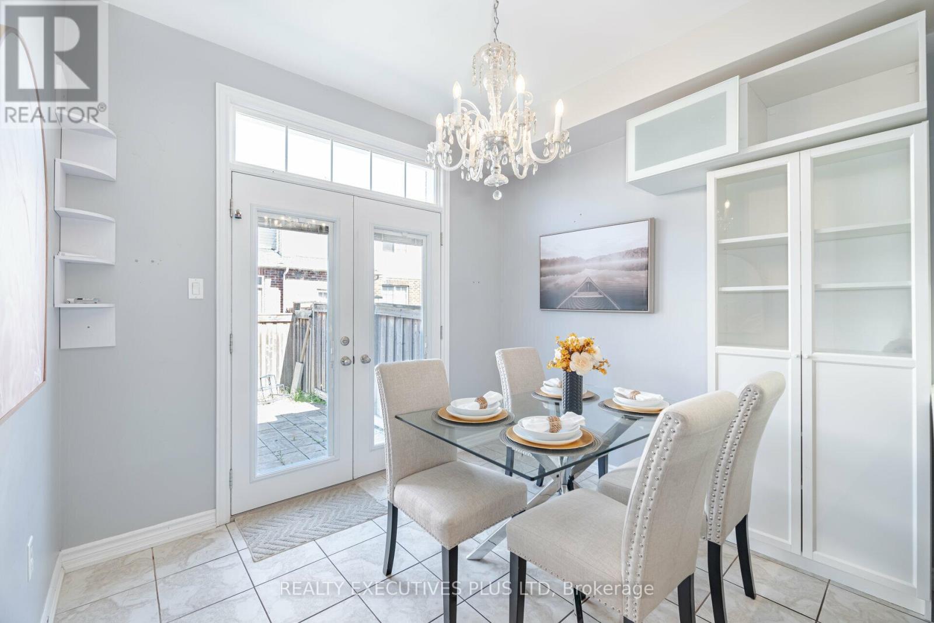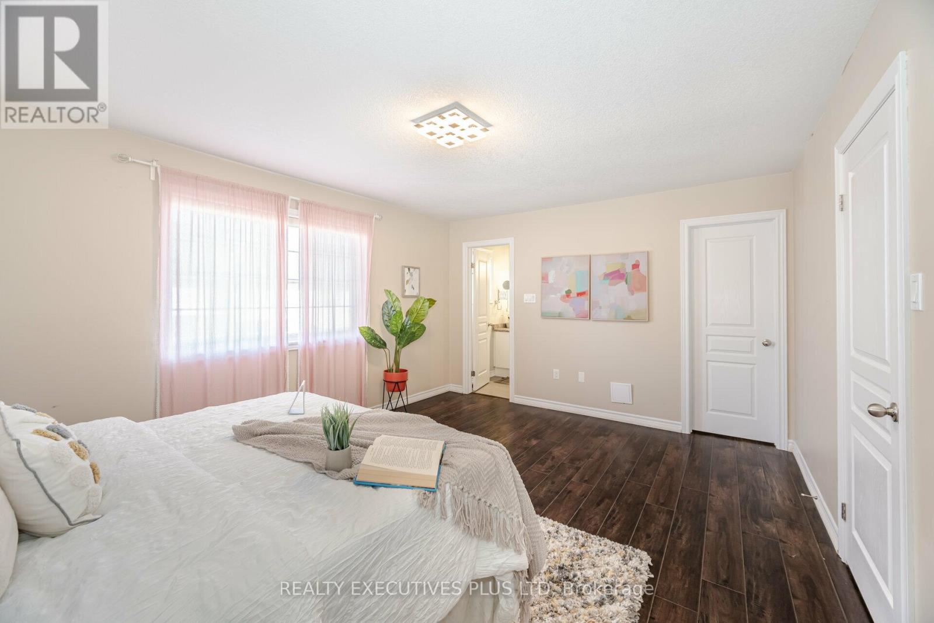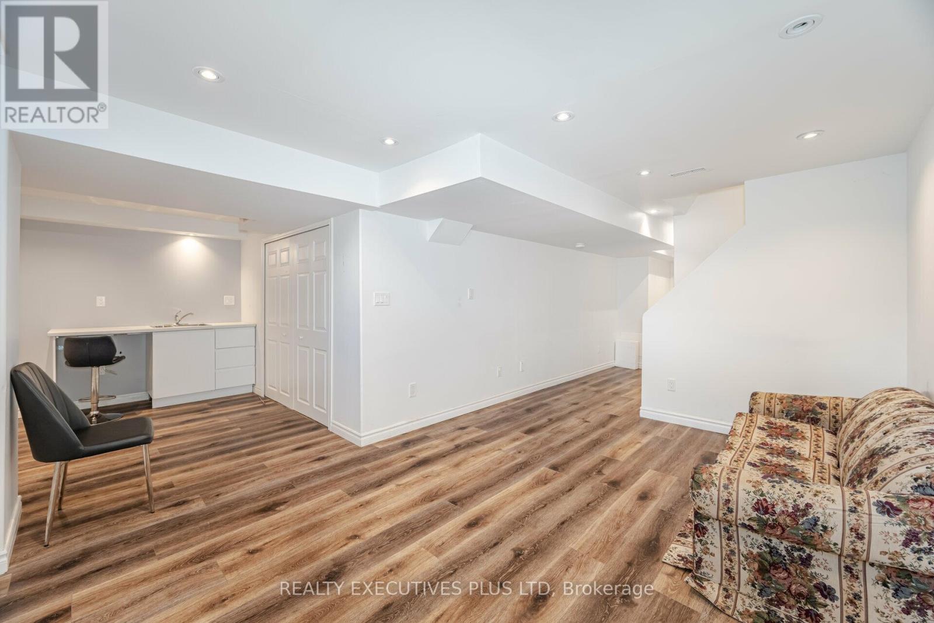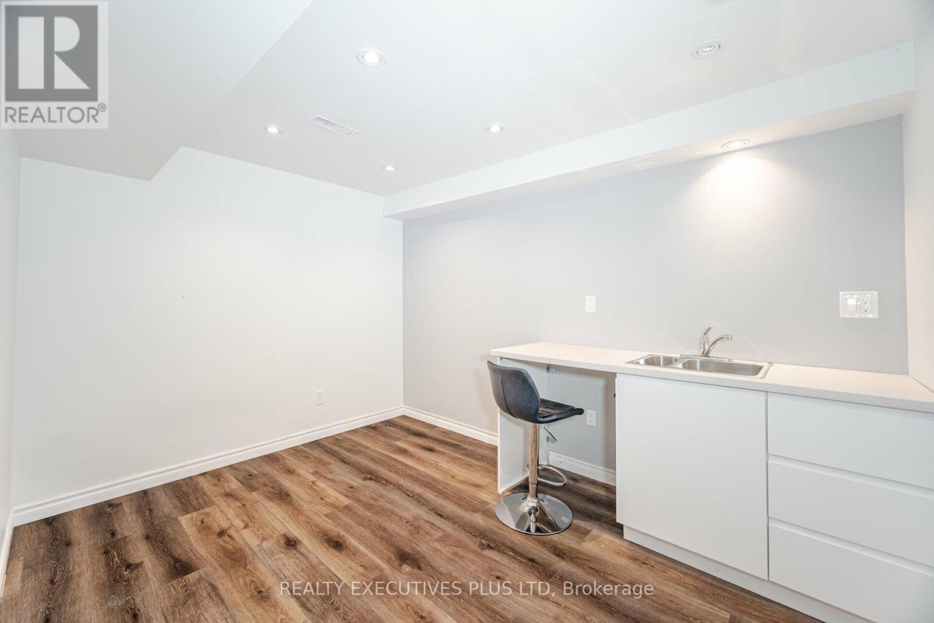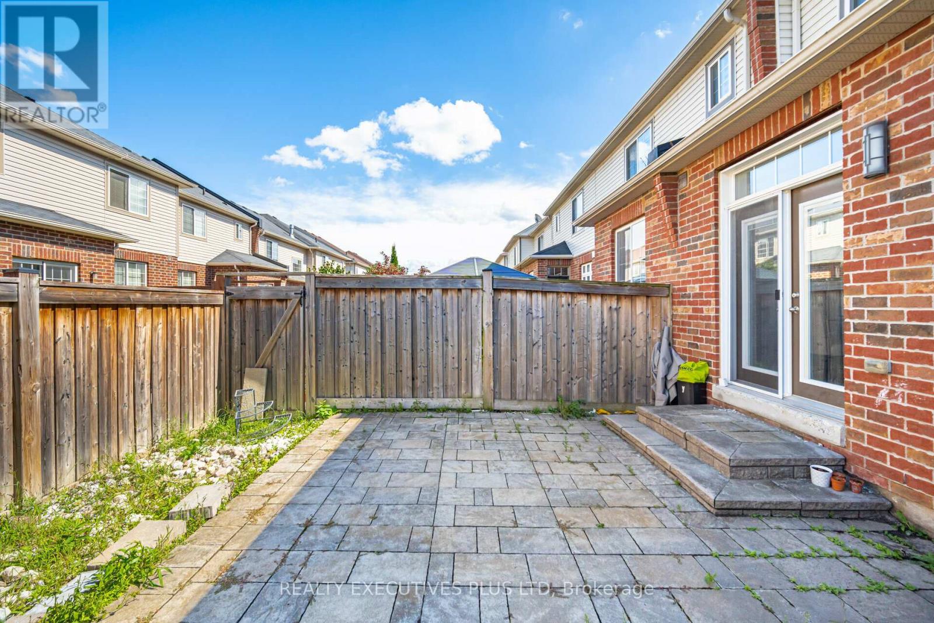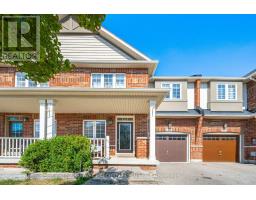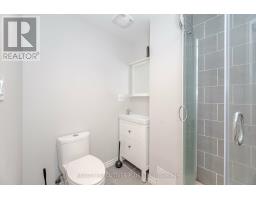4 Bedroom
4 Bathroom
Fireplace
Central Air Conditioning
Forced Air
$949,900
Move In And Live In This Beautiful, Well Cared Home, Elegant Townhome with more than 25K worth upgrades. 1497 Sf 2013 Built. Rarely found 9 Ft Ceiling With Pot Lights, Finished Basement. Elegant Kitchen With Backsplash. S/S Appliances . And Tons Of Counter Space. Open Staircase that overlooks Great Living Room And Fireplace. Finished Basement with Den and Rec Room and 3PC Ensuite (Option to make a kitchen as well) Rarely found huge Master Suite His /Her Closets & 4Pc Ensuite .Great Location near Thompson and Derry. . Nearby Parks ,schools and 8 minutes away from all amenities. **** EXTRAS **** Washer / Dryer , S/S Refrigerator, Microwave, Gas Stove. Distressed Laminate floor in Master Bedroom (which looks and feels like Hardwood), Quartz Countertop. (id:47351)
Property Details
|
MLS® Number
|
W9294490 |
|
Property Type
|
Single Family |
|
Community Name
|
Clarke |
|
Features
|
In-law Suite |
|
ParkingSpaceTotal
|
3 |
Building
|
BathroomTotal
|
4 |
|
BedroomsAboveGround
|
3 |
|
BedroomsBelowGround
|
1 |
|
BedroomsTotal
|
4 |
|
BasementDevelopment
|
Finished |
|
BasementType
|
N/a (finished) |
|
ConstructionStyleAttachment
|
Attached |
|
CoolingType
|
Central Air Conditioning |
|
ExteriorFinish
|
Brick |
|
FireplacePresent
|
Yes |
|
FlooringType
|
Laminate, Tile |
|
FoundationType
|
Brick |
|
HalfBathTotal
|
1 |
|
HeatingFuel
|
Natural Gas |
|
HeatingType
|
Forced Air |
|
StoriesTotal
|
2 |
|
Type
|
Row / Townhouse |
|
UtilityWater
|
Municipal Water |
Parking
Land
|
Acreage
|
No |
|
Sewer
|
Sanitary Sewer |
|
SizeDepth
|
78 Ft ,3 In |
|
SizeFrontage
|
23 Ft |
|
SizeIrregular
|
23 X 78.25 Ft |
|
SizeTotalText
|
23 X 78.25 Ft|under 1/2 Acre |
Rooms
| Level |
Type |
Length |
Width |
Dimensions |
|
Second Level |
Bedroom |
4.9 m |
3.8 m |
4.9 m x 3.8 m |
|
Second Level |
Bedroom 2 |
3.55 m |
3.05 m |
3.55 m x 3.05 m |
|
Second Level |
Bedroom 3 |
3.35 m |
2.82 m |
3.35 m x 2.82 m |
|
Basement |
Recreational, Games Room |
7.5 m |
3.25 m |
7.5 m x 3.25 m |
|
Main Level |
Living Room |
4.73 m |
3.42 m |
4.73 m x 3.42 m |
|
Main Level |
Dining Room |
3 m |
2.75 m |
3 m x 2.75 m |
|
Main Level |
Kitchen |
3.15 m |
2.6 m |
3.15 m x 2.6 m |
|
Main Level |
Foyer |
6.3 m |
2.6 m |
6.3 m x 2.6 m |
Utilities
|
Cable
|
Installed |
|
Sewer
|
Installed |
https://www.realtor.ca/real-estate/27352533/555-murray-meadows-place-milton-clarke-clarke






