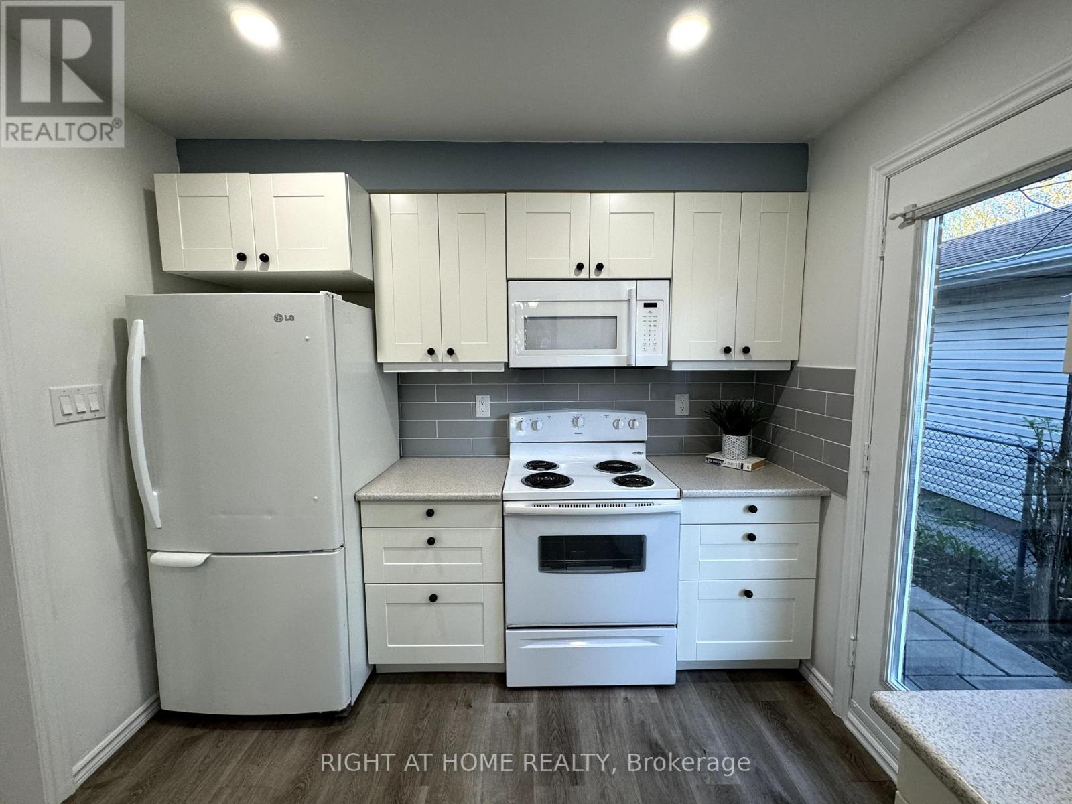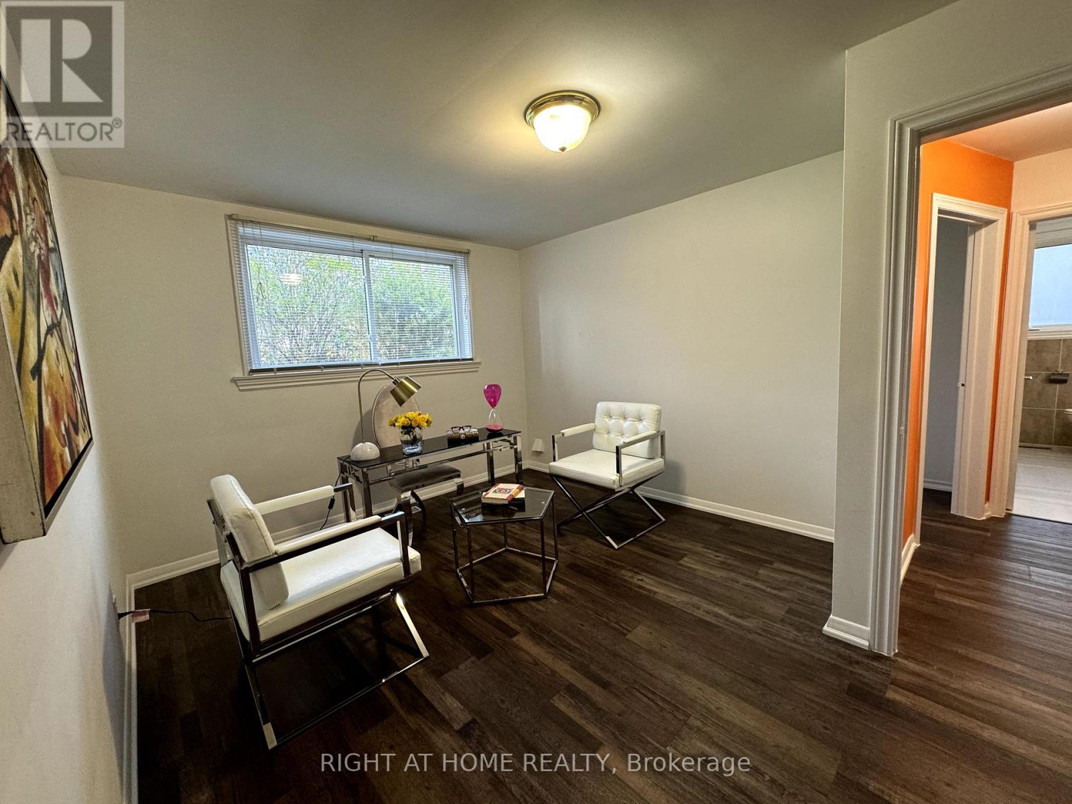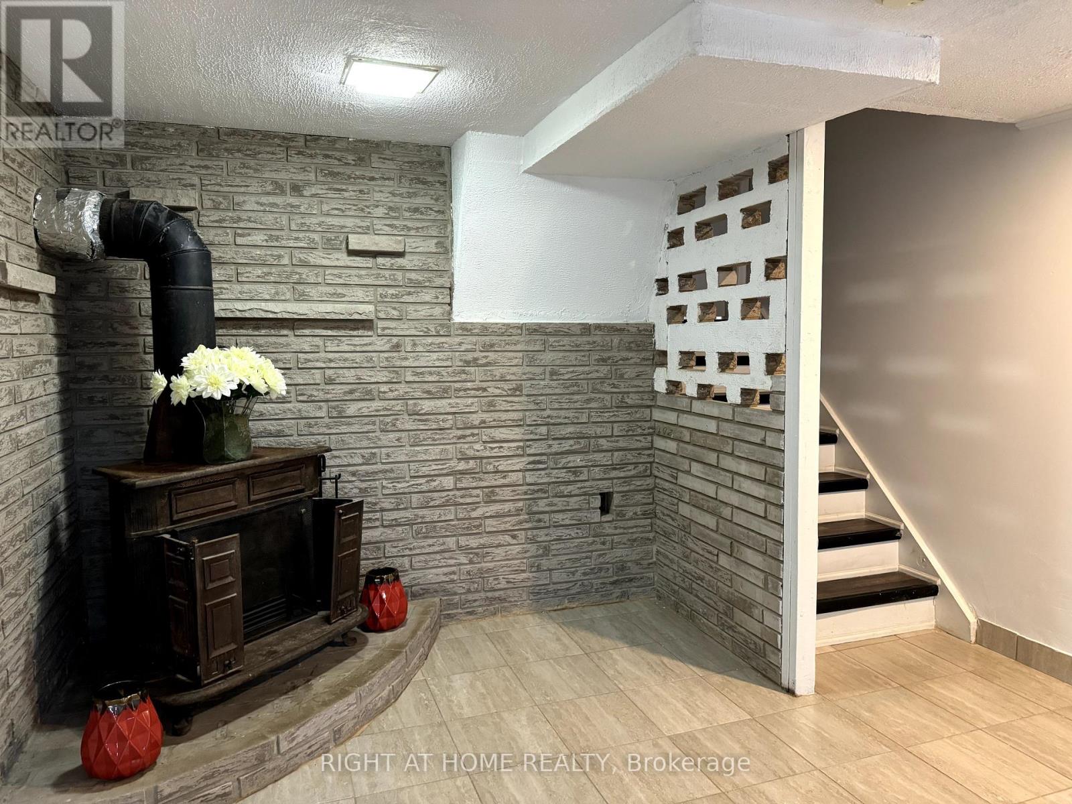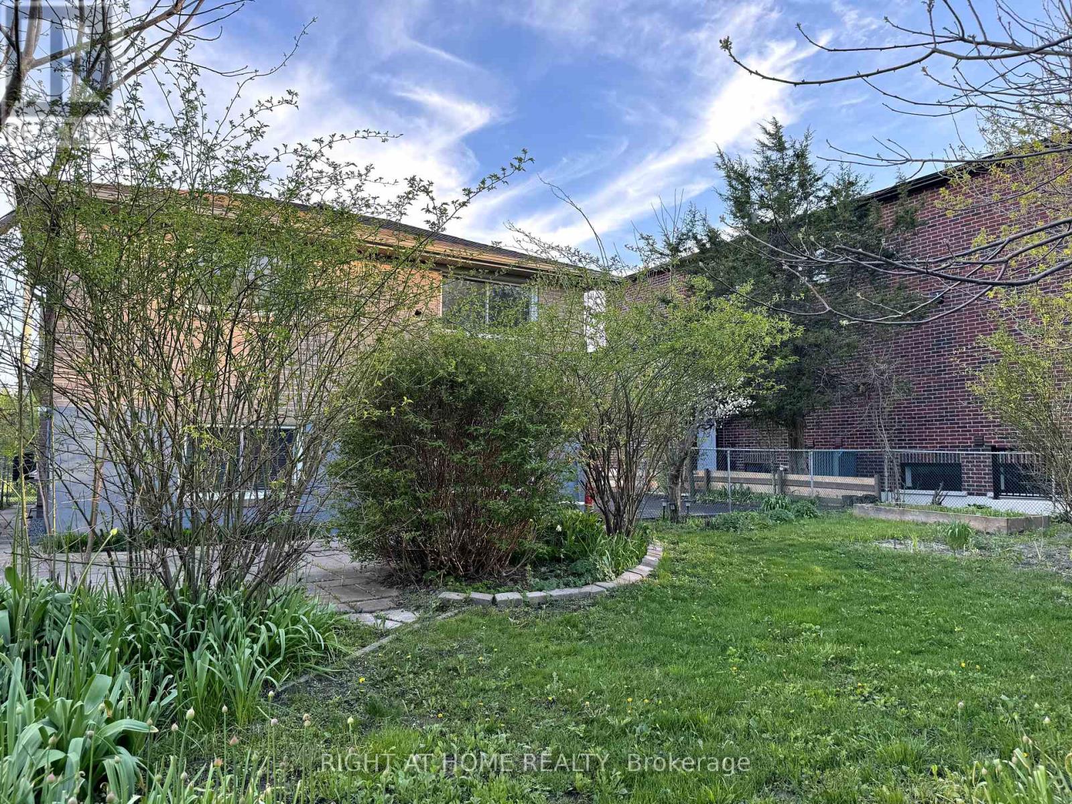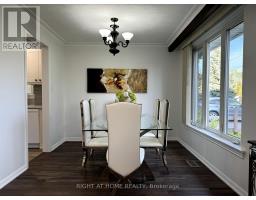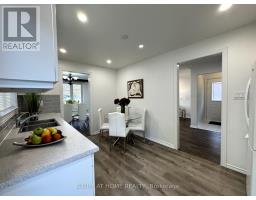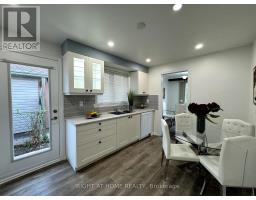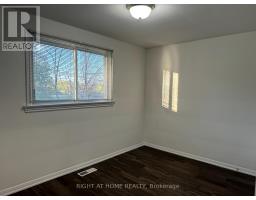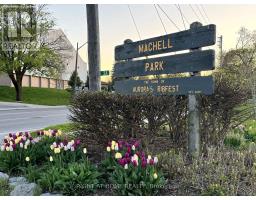4 Bedroom
2 Bathroom
Central Air Conditioning
Forced Air
$1,155,000
Great Location in the heart of Aurora, Back split 4 , steps to Yonge St, Newly renovated and Updated, PVC Laminate Flooring Throughout and Ceramics tile in the Finished Basement, Back Splash & New Cabinets, Side Door , Crown Plastered Moulding, Backing onto Machell Park with Gate Access, Very Bright , Great Potential for Rental Income, Close to All Amenities, Shopping, School, Transit, Community Center, Impressive 8 car driveway and much more. **** EXTRAS **** Driveway Asphalt* Painted*Change All Door Casing and Hangers 2024, Full Kitchen Renovation*PVC Laminate Flooring Through out * Add New Shower& All Toilet Changed 2022* New Bath tub& Central Air 2021,Finished Lower Level With Ceramics 2018 (id:47351)
Property Details
|
MLS® Number
|
N9294339 |
|
Property Type
|
Single Family |
|
Community Name
|
Aurora Heights |
|
AmenitiesNearBy
|
Schools, Public Transit, Park |
|
CommunityFeatures
|
Community Centre |
|
Features
|
Sump Pump |
|
ParkingSpaceTotal
|
8 |
|
Structure
|
Shed |
Building
|
BathroomTotal
|
2 |
|
BedroomsAboveGround
|
4 |
|
BedroomsTotal
|
4 |
|
Appliances
|
Dishwasher, Dryer, Refrigerator, Stove, Washer, Window Coverings |
|
BasementDevelopment
|
Finished |
|
BasementType
|
N/a (finished) |
|
ConstructionStyleAttachment
|
Detached |
|
ConstructionStyleSplitLevel
|
Backsplit |
|
CoolingType
|
Central Air Conditioning |
|
ExteriorFinish
|
Brick |
|
FlooringType
|
Carpeted, Laminate, Ceramic |
|
FoundationType
|
Block |
|
HeatingFuel
|
Natural Gas |
|
HeatingType
|
Forced Air |
|
Type
|
House |
|
UtilityWater
|
Municipal Water |
Land
|
Acreage
|
No |
|
FenceType
|
Fenced Yard |
|
LandAmenities
|
Schools, Public Transit, Park |
|
Sewer
|
Sanitary Sewer |
|
SizeDepth
|
110 Ft |
|
SizeFrontage
|
55 Ft |
|
SizeIrregular
|
55 X 110 Ft |
|
SizeTotalText
|
55 X 110 Ft |
Rooms
| Level |
Type |
Length |
Width |
Dimensions |
|
Lower Level |
Recreational, Games Room |
5.1 m |
3.84 m |
5.1 m x 3.84 m |
|
Main Level |
Living Room |
5.1 m |
3.84 m |
5.1 m x 3.84 m |
|
Main Level |
Dining Room |
2.89 m |
2.77 m |
2.89 m x 2.77 m |
|
Main Level |
Kitchen |
4.54 m |
2.86 m |
4.54 m x 2.86 m |
|
Main Level |
Primary Bedroom |
4.32 m |
3.41 m |
4.32 m x 3.41 m |
|
Main Level |
Bedroom 2 |
4.14 m |
2.74 m |
4.14 m x 2.74 m |
|
Upper Level |
Bedroom 3 |
4 m |
3.07 m |
4 m x 3.07 m |
|
Upper Level |
Bedroom 4 |
3.77 m |
2.54 m |
3.77 m x 2.54 m |
https://www.realtor.ca/real-estate/27352246/4-aurora-heights-drive-aurora-aurora-heights-aurora-heights







