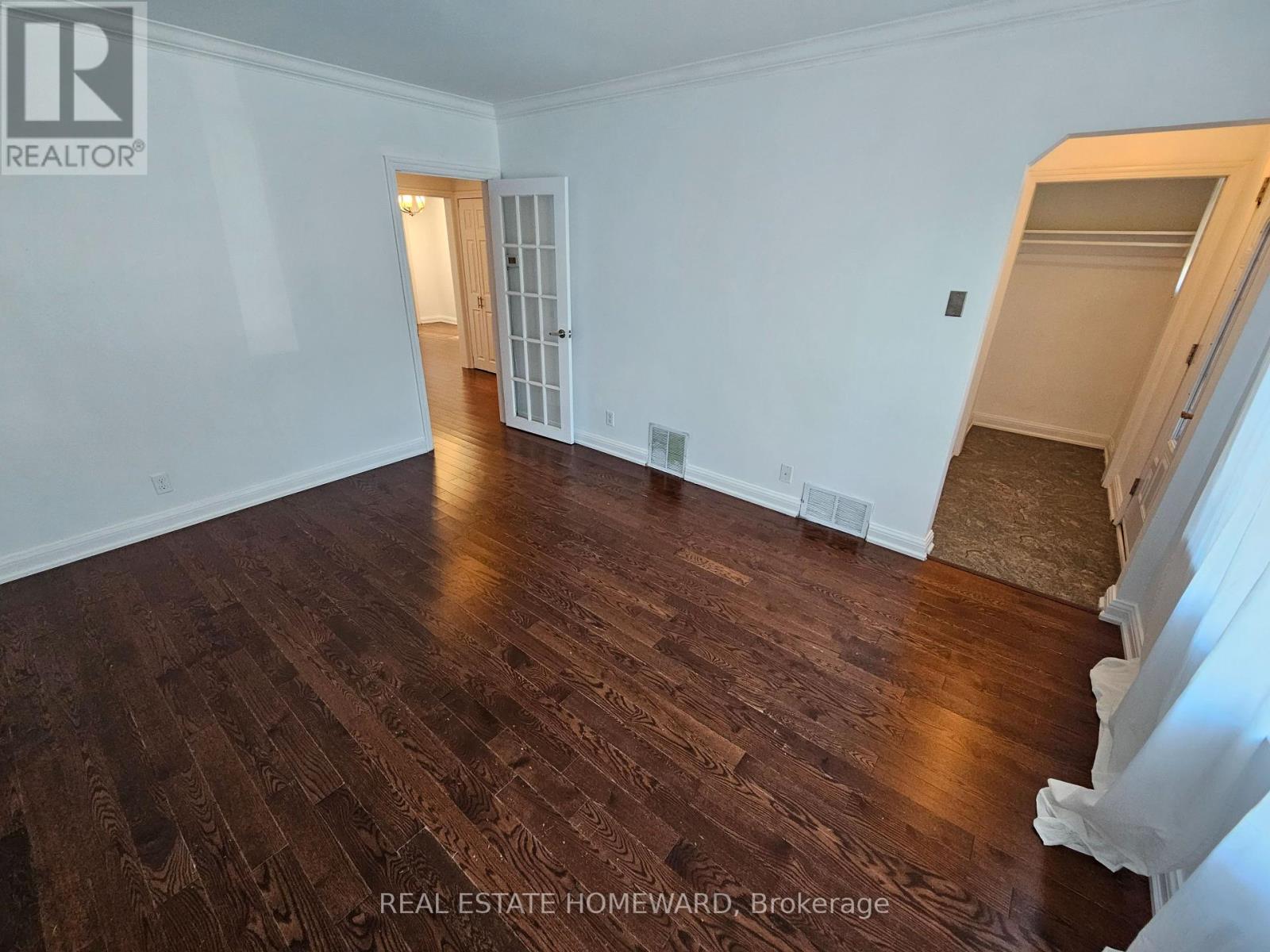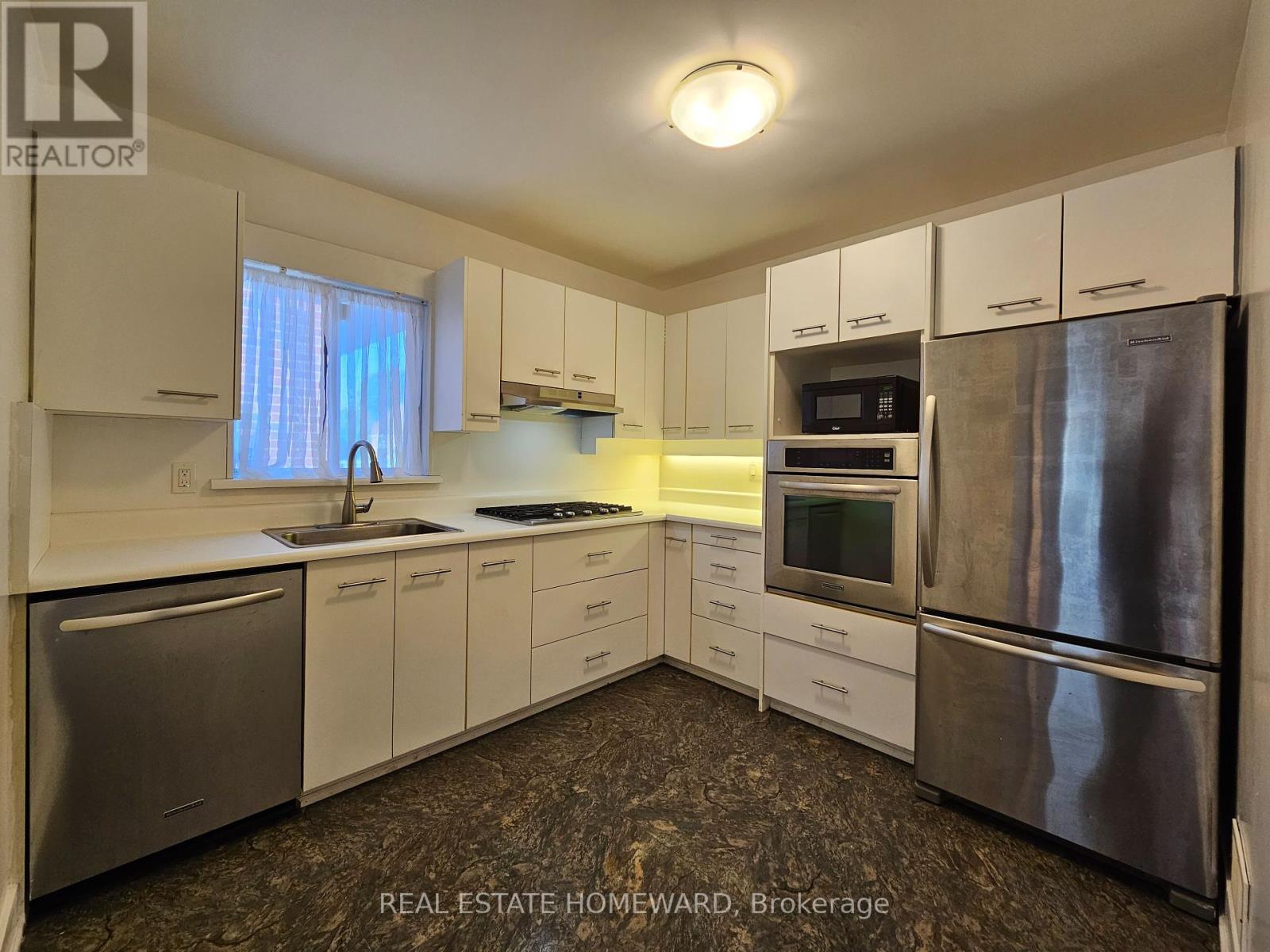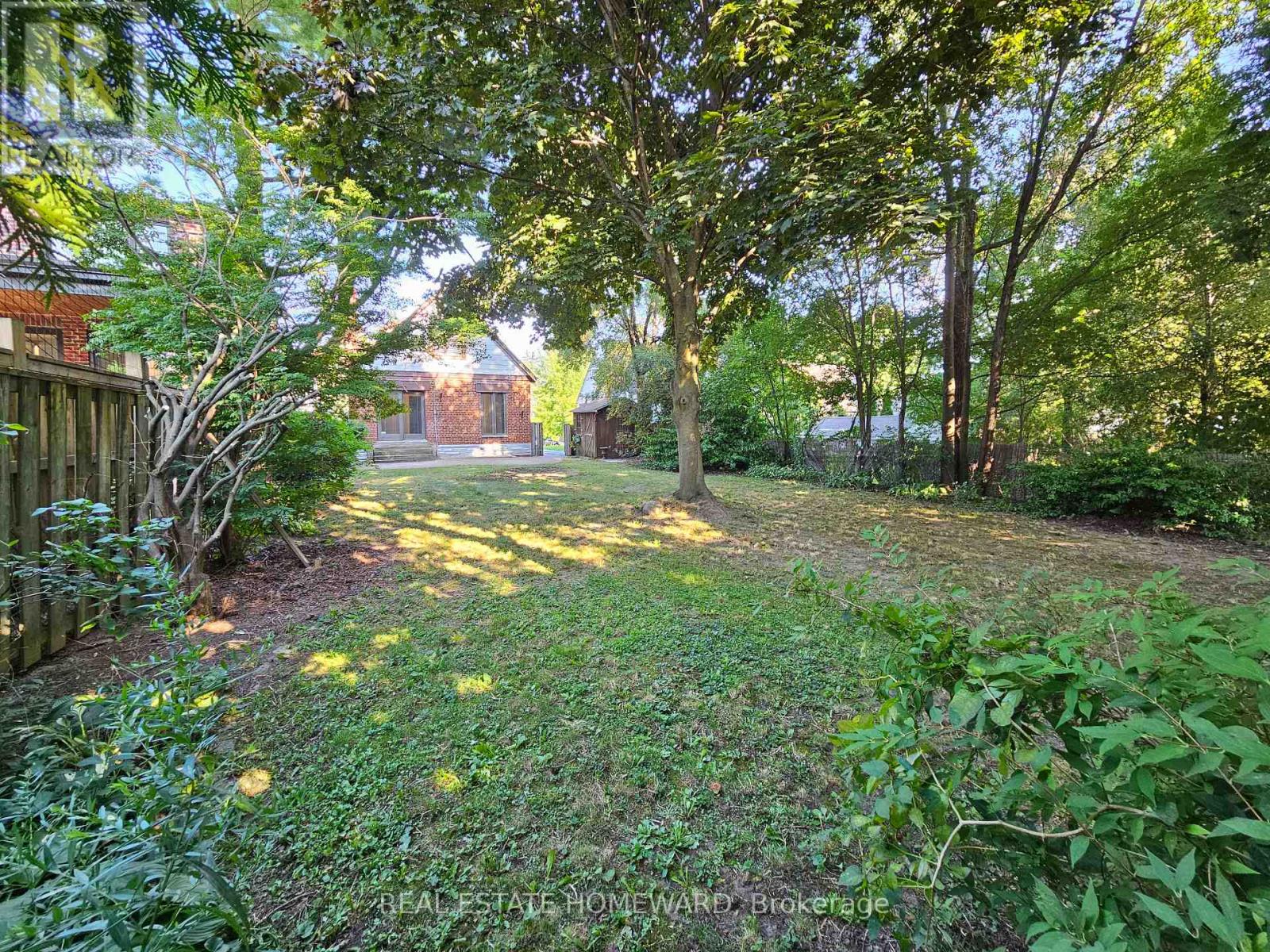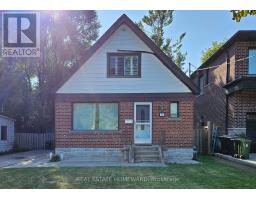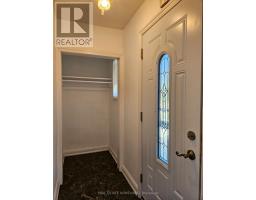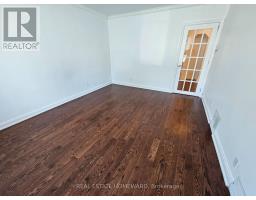4 Bedroom
2 Bathroom
Central Air Conditioning
Forced Air
$3,995 Monthly
Lovely, clean and spacious 3+1 Bedroom, 2 bathroom, detached, 1.5 storey house in a convenient location, close to many parks, schools, public transit including the Eglinton LRT, grocery stores and all kinds of shopping plaza's along Eglinton Ave E. Hardwood Floors throughout most of the home with plenty of storage including a finished basement, large laundry room w/ laundry sink, walk-out from the main floor dining room to a fully fenced, large backyard w/ storage shed and plenty of parking in the private driveway. **** EXTRAS **** Stainless Steel Fridge, SS Built-in Oven, Gas Cooktop Stove, SS Rangehood, SS Dishwasher, Microwave, Washer, Dryer, Central AC & Ductless AC, all existing window coverings including California Shutters on Top Floor Bedrooms. (id:47351)
Property Details
|
MLS® Number
|
E9294358 |
|
Property Type
|
Single Family |
|
Community Name
|
Clairlea-Birchmount |
|
AmenitiesNearBy
|
Public Transit, Park, Schools |
|
ParkingSpaceTotal
|
4 |
|
Structure
|
Patio(s), Shed |
Building
|
BathroomTotal
|
2 |
|
BedroomsAboveGround
|
3 |
|
BedroomsBelowGround
|
1 |
|
BedroomsTotal
|
4 |
|
BasementDevelopment
|
Finished |
|
BasementType
|
Full (finished) |
|
ConstructionStyleAttachment
|
Detached |
|
CoolingType
|
Central Air Conditioning |
|
ExteriorFinish
|
Brick, Stone |
|
FlooringType
|
Vinyl, Hardwood, Tile |
|
FoundationType
|
Brick, Concrete |
|
HalfBathTotal
|
1 |
|
HeatingFuel
|
Natural Gas |
|
HeatingType
|
Forced Air |
|
StoriesTotal
|
2 |
|
Type
|
House |
|
UtilityWater
|
Municipal Water |
Land
|
Acreage
|
No |
|
FenceType
|
Fenced Yard |
|
LandAmenities
|
Public Transit, Park, Schools |
|
Sewer
|
Sanitary Sewer |
|
SizeDepth
|
144 Ft ,7 In |
|
SizeFrontage
|
45 Ft |
|
SizeIrregular
|
45 X 144.66 Ft |
|
SizeTotalText
|
45 X 144.66 Ft |
Rooms
| Level |
Type |
Length |
Width |
Dimensions |
|
Second Level |
Primary Bedroom |
4.42 m |
3.64 m |
4.42 m x 3.64 m |
|
Second Level |
Bedroom 2 |
3.7 m |
3.63 m |
3.7 m x 3.63 m |
|
Basement |
Laundry Room |
3.77 m |
2.34 m |
3.77 m x 2.34 m |
|
Basement |
Recreational, Games Room |
3.47 m |
6.19 m |
3.47 m x 6.19 m |
|
Basement |
Bedroom |
3.3 m |
3.68 m |
3.3 m x 3.68 m |
|
Main Level |
Foyer |
1.035 m |
2.935 m |
1.035 m x 2.935 m |
|
Main Level |
Living Room |
4.28 m |
3.44 m |
4.28 m x 3.44 m |
|
Main Level |
Kitchen |
3.065 m |
2.774 m |
3.065 m x 2.774 m |
|
Main Level |
Dining Room |
3.55 m |
3.5 m |
3.55 m x 3.5 m |
|
Main Level |
Bedroom 3 |
3.56 m |
2.735 m |
3.56 m x 2.735 m |
https://www.realtor.ca/real-estate/27352269/44-harris-park-drive-toronto-clairlea-birchmount-clairlea-birchmount











