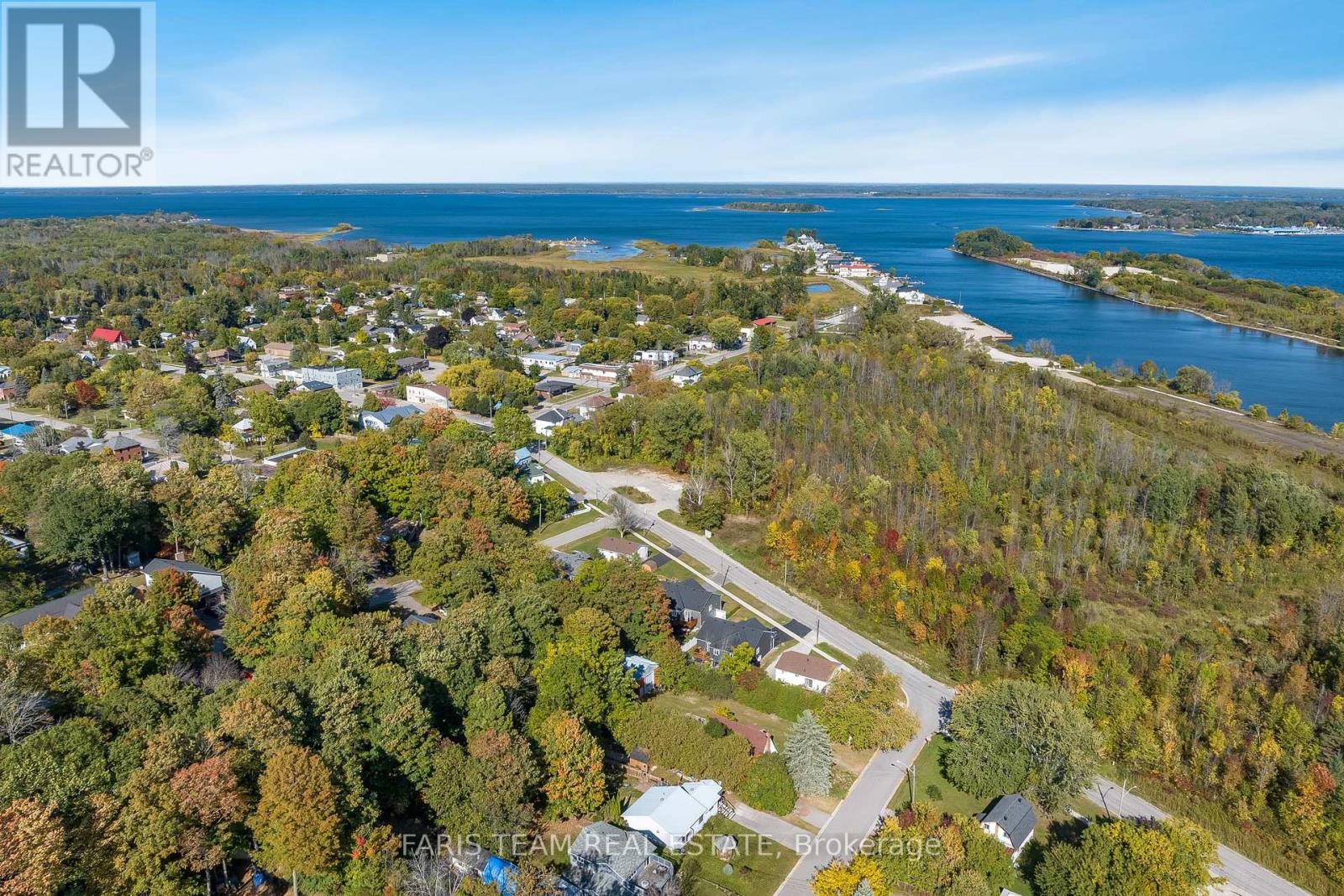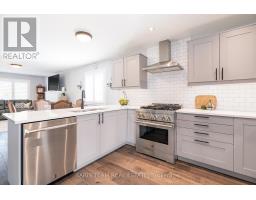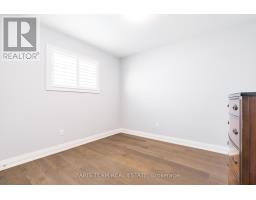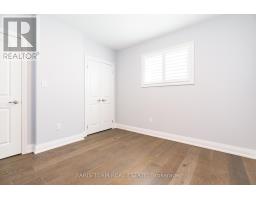5 Bedroom
3 Bathroom
Raised Bungalow
Fireplace
Central Air Conditioning
Forced Air
$824,900
Top 5 Reasons You Will Love This Home: 1) Don't miss this incredible opportunity to own a bungalow featuring a legal nanny suite with a separate entrance and equipped with wide plank hardwood flooring, two bedrooms, and a full kitchen, ideal for extended family or generating additional income 2) Experience a seamless layout with a modern kitchen showcasing sleek stainless-steel appliances flowing effortlessly into the dining and living rooms, perfect for entertaining loved ones 3) Built-in 2021, this home offers peace of mind with two new gas fireplaces equipped with battery-powered pilot lights, ensuring light even during a blackout 4) The fully fenced backyard is highlighted by a beautifully manicured lawn and a deck off the kitchen, creating the ideal space for enjoying outdoor meals during warmer months 5) Benefit from convenient access to Highway 400, Tay Rail Trail, various dining options, and the nearby towns of Midland and Penetanguishene. 2,513 fin.sq.ft. Age 3. Visit our website for more detailed information. (id:47351)
Property Details
|
MLS® Number
|
S9293500 |
|
Property Type
|
Single Family |
|
Community Name
|
Port McNicoll |
|
Features
|
In-law Suite |
|
ParkingSpaceTotal
|
6 |
Building
|
BathroomTotal
|
3 |
|
BedroomsAboveGround
|
3 |
|
BedroomsBelowGround
|
2 |
|
BedroomsTotal
|
5 |
|
Appliances
|
Dishwasher, Dryer, Garage Door Opener, Microwave, Oven, Refrigerator, Stove, Washer, Window Coverings |
|
ArchitecturalStyle
|
Raised Bungalow |
|
BasementDevelopment
|
Finished |
|
BasementType
|
Full (finished) |
|
ConstructionStyleAttachment
|
Detached |
|
CoolingType
|
Central Air Conditioning |
|
ExteriorFinish
|
Brick, Vinyl Siding |
|
FireplacePresent
|
Yes |
|
FlooringType
|
Hardwood |
|
FoundationType
|
Block |
|
HeatingFuel
|
Natural Gas |
|
HeatingType
|
Forced Air |
|
StoriesTotal
|
1 |
|
Type
|
House |
|
UtilityWater
|
Municipal Water |
Parking
Land
|
Acreage
|
No |
|
Sewer
|
Sanitary Sewer |
|
SizeDepth
|
128 Ft |
|
SizeFrontage
|
66 Ft |
|
SizeIrregular
|
66 X 128 Ft |
|
SizeTotalText
|
66 X 128 Ft |
|
ZoningDescription
|
R1 |
Rooms
| Level |
Type |
Length |
Width |
Dimensions |
|
Basement |
Kitchen |
3.8 m |
3.55 m |
3.8 m x 3.55 m |
|
Basement |
Recreational, Games Room |
4.47 m |
3.63 m |
4.47 m x 3.63 m |
|
Basement |
Bedroom |
3.33 m |
3.28 m |
3.33 m x 3.28 m |
|
Basement |
Bedroom |
3.33 m |
3.25 m |
3.33 m x 3.25 m |
|
Main Level |
Kitchen |
5.11 m |
3.72 m |
5.11 m x 3.72 m |
|
Main Level |
Dining Room |
5.11 m |
2.25 m |
5.11 m x 2.25 m |
|
Main Level |
Living Room |
4.16 m |
3.64 m |
4.16 m x 3.64 m |
|
Main Level |
Primary Bedroom |
3.88 m |
3.63 m |
3.88 m x 3.63 m |
|
Main Level |
Bedroom |
3.05 m |
3.72 m |
3.05 m x 3.72 m |
|
Main Level |
Bedroom |
3.05 m |
3.27 m |
3.05 m x 3.27 m |
https://www.realtor.ca/real-estate/27351259/786-ney-avenue-tay-port-mcnicoll-port-mcnicoll




























































