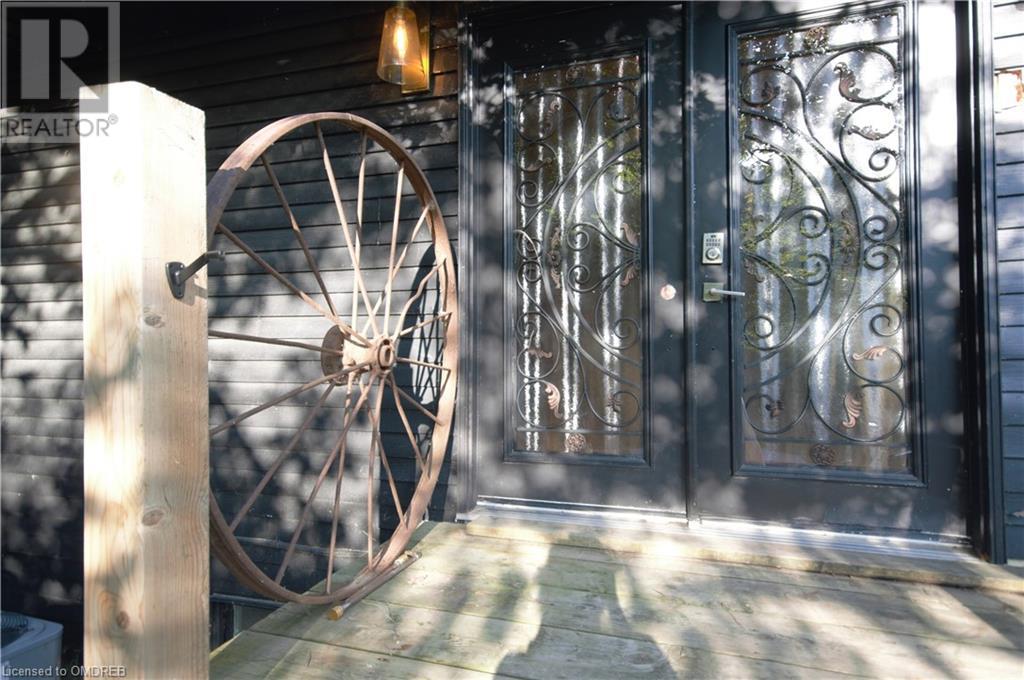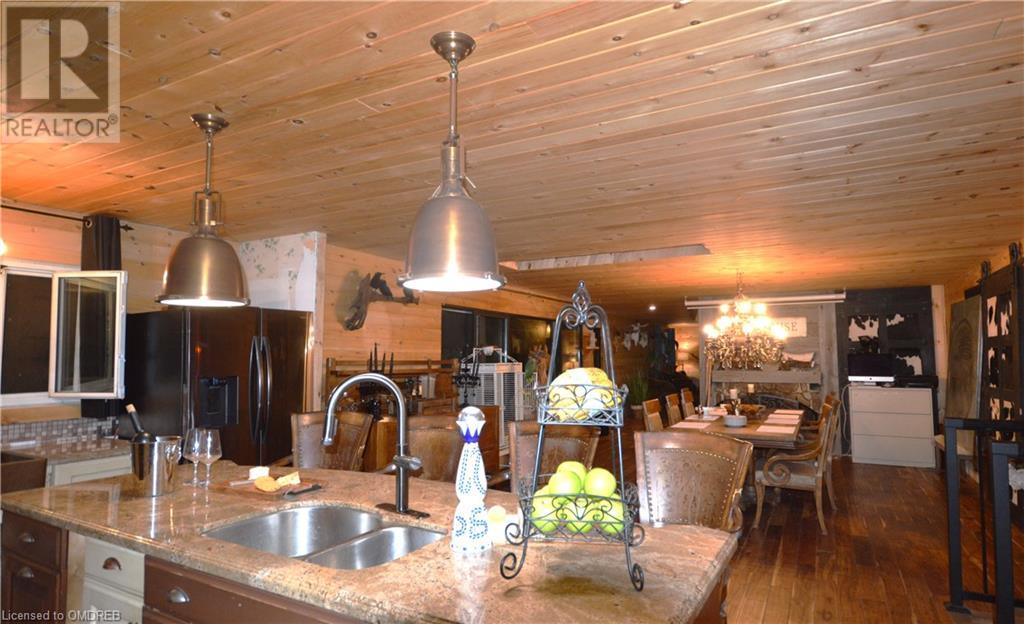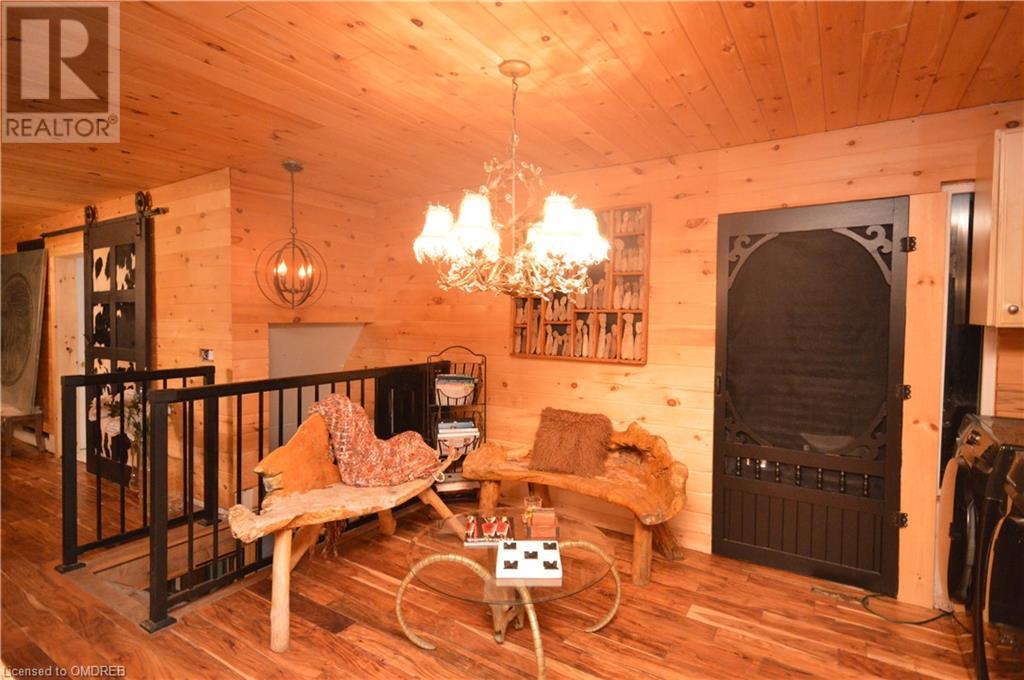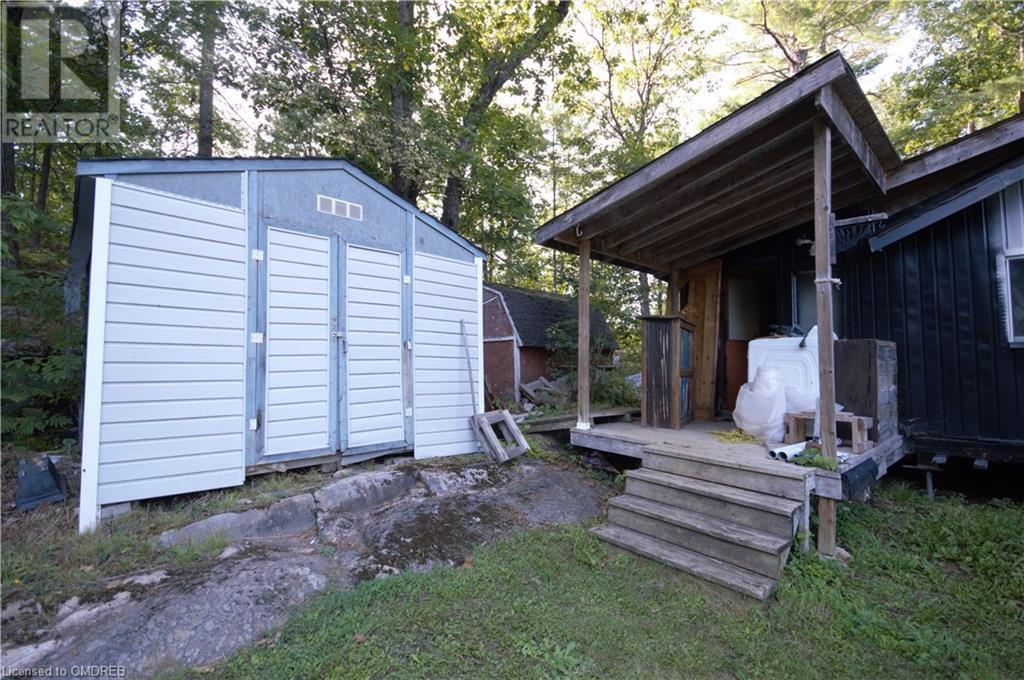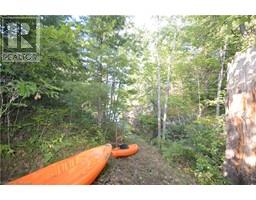3 Bedroom
2 Bathroom
2590 sqft
Raised Bungalow
Fireplace
Forced Air
Waterfront On River
Acreage
$899,900
Knock knock...who's there? OPPORTUNITY! TWO Fabulous waterfront homes-one property.First A large updated 2 (plus 1) bedroom raised bungalow with sep entrance to bsmt from garage. Main house has been totally renovated. NEW kitchen w SS appliances/granite island/2 dbl sinks/w/o balcony.Master bdrm w 15' x 6' walk in closet/4 pce ensuite and wrap around deck and access to back yard. .2nd bedroom w new 4-pce bath w ensuite privileges and closet.Updates include: 200 amp service, tongue n' groove walls, 3/4 hand hewn Acacia hdwd floors, $6000 water treatment system.Large principal rooms,huge windows, main floor laundry off kitchen, and lg front deck. 800 SF bsmt-drywall and insulated, built around exposed bedrock. Additional Bdrm w access to garage.Engineers' drawing for front extension available.Bring your finishing touches. The expanded front driveway has wall of Armour stone, parking for 5 cars plus garage w inside entry. Foot trail at rear of main house leads to water where you can drop a canoe in and paddle to the river. Just a few feet down the driveway opens up to show a second house on the river! PLUS a sandy beach, dock, firepit and solid rock wall.Extensive tree removal, grading, topsoil, sand, and sod plus Armour Stone set off beach area.Beach house reno was started but requires your attention to bring it to potential.RENT_long or short/entertain/enjoy!100 amp electrical, new board and batten, some framing and windows, two entrances, a deck and a shed.Property is located in the Washago Settlement ('alternate' regulations with regard to type and size of renovations and building additions)Located at the beginning of Green River that connects to Black River and Severn.Great for canoes, pontoons, fishing and swimming. Very private! A walk to shopping, restaurants, ice cream and short drive to Casino Rama, Orillia etc. Retirees, family, investors, income potential...A FABULOUS LIFESTYLE AWAITS! A MUST SEE w INCREDIBLE VALUE (id:47351)
Property Details
|
MLS® Number
|
40633679 |
|
Property Type
|
Single Family |
|
AmenitiesNearBy
|
Place Of Worship, Shopping |
|
CommunicationType
|
High Speed Internet |
|
EquipmentType
|
Propane Tank |
|
Features
|
Paved Driveway, Skylight, Country Residential, Recreational |
|
ParkingSpaceTotal
|
5 |
|
RentalEquipmentType
|
Propane Tank |
|
Structure
|
Shed |
|
ViewType
|
View Of Water |
|
WaterFrontType
|
Waterfront On River |
Building
|
BathroomTotal
|
2 |
|
BedroomsAboveGround
|
2 |
|
BedroomsBelowGround
|
1 |
|
BedroomsTotal
|
3 |
|
Appliances
|
Dishwasher, Dryer, Refrigerator, Stove, Washer |
|
ArchitecturalStyle
|
Raised Bungalow |
|
BasementDevelopment
|
Partially Finished |
|
BasementType
|
Full (partially Finished) |
|
ConstructedDate
|
1972 |
|
ConstructionMaterial
|
Concrete Block, Concrete Walls |
|
ConstructionStyleAttachment
|
Detached |
|
ExteriorFinish
|
Aluminum Siding, Concrete, Vinyl Siding |
|
FireplaceFuel
|
Propane |
|
FireplacePresent
|
Yes |
|
FireplaceTotal
|
1 |
|
FireplaceType
|
Insert,other - See Remarks |
|
FoundationType
|
Block |
|
HeatingFuel
|
Propane |
|
HeatingType
|
Forced Air |
|
StoriesTotal
|
1 |
|
SizeInterior
|
2590 Sqft |
|
Type
|
House |
|
UtilityWater
|
Drilled Well, Well |
Parking
Land
|
AccessType
|
Road Access, Highway Nearby |
|
Acreage
|
Yes |
|
LandAmenities
|
Place Of Worship, Shopping |
|
Sewer
|
Septic System |
|
SizeDepth
|
448 Ft |
|
SizeFrontage
|
200 Ft |
|
SizeIrregular
|
2 |
|
SizeTotal
|
2 Ac|1/2 - 1.99 Acres |
|
SizeTotalText
|
2 Ac|1/2 - 1.99 Acres |
|
SurfaceWater
|
River/stream |
|
ZoningDescription
|
Ep And Rr |
Rooms
| Level |
Type |
Length |
Width |
Dimensions |
|
Basement |
Utility Room |
|
|
28'0'' x 10'0'' |
|
Basement |
Workshop |
|
|
28'0'' x 28'0'' |
|
Basement |
Utility Room |
|
|
21'0'' x 20'0'' |
|
Basement |
Cold Room |
|
|
Measurements not available |
|
Basement |
Bedroom |
|
|
18'0'' x 7'6'' |
|
Main Level |
4pc Bathroom |
|
|
11'6'' x 9'3'' |
|
Main Level |
Living Room |
|
|
26'0'' x 16'0'' |
|
Main Level |
4pc Bathroom |
|
|
15' x 7'9'' |
|
Main Level |
Bedroom |
|
|
14'0'' x 11'7'' |
|
Main Level |
Primary Bedroom |
|
|
15'0'' x 14'0'' |
|
Main Level |
Dining Room |
|
|
18'0'' x 21'0'' |
|
Main Level |
Kitchen |
|
|
24'0'' x 13'6'' |
https://www.realtor.ca/real-estate/27350946/3227-muskoka-street-washago


