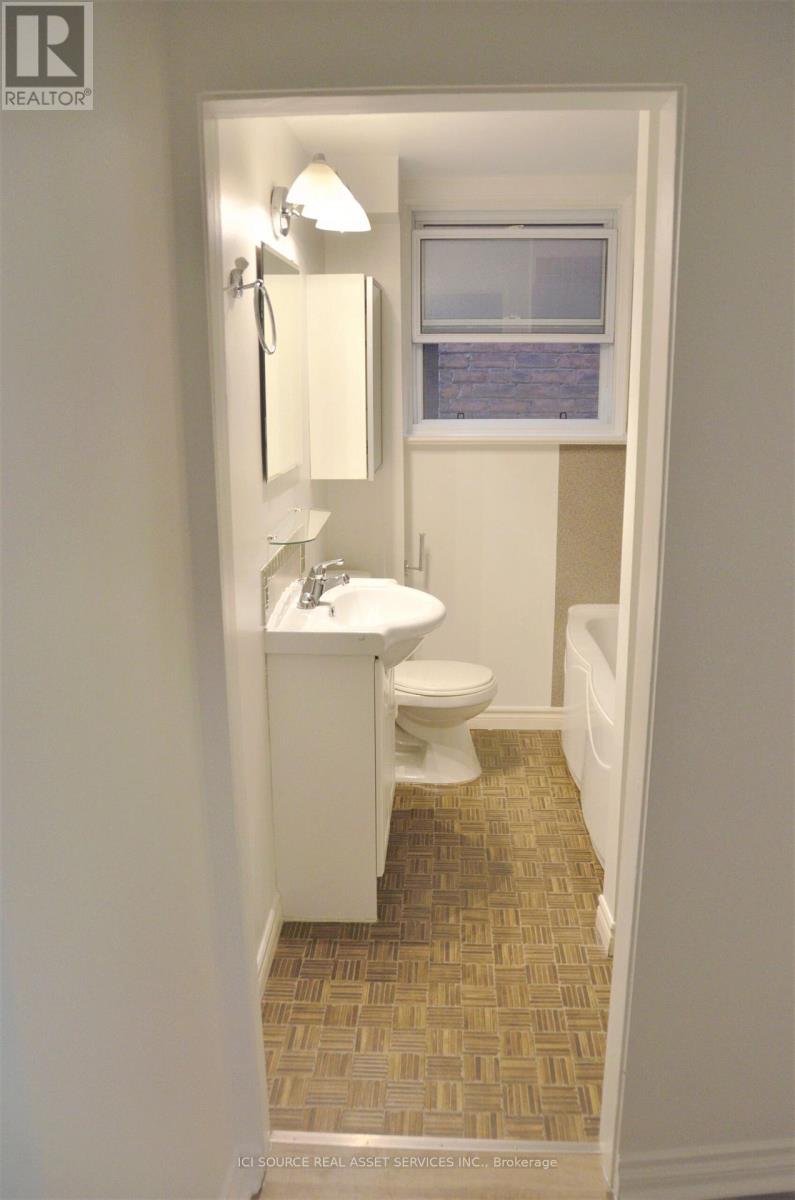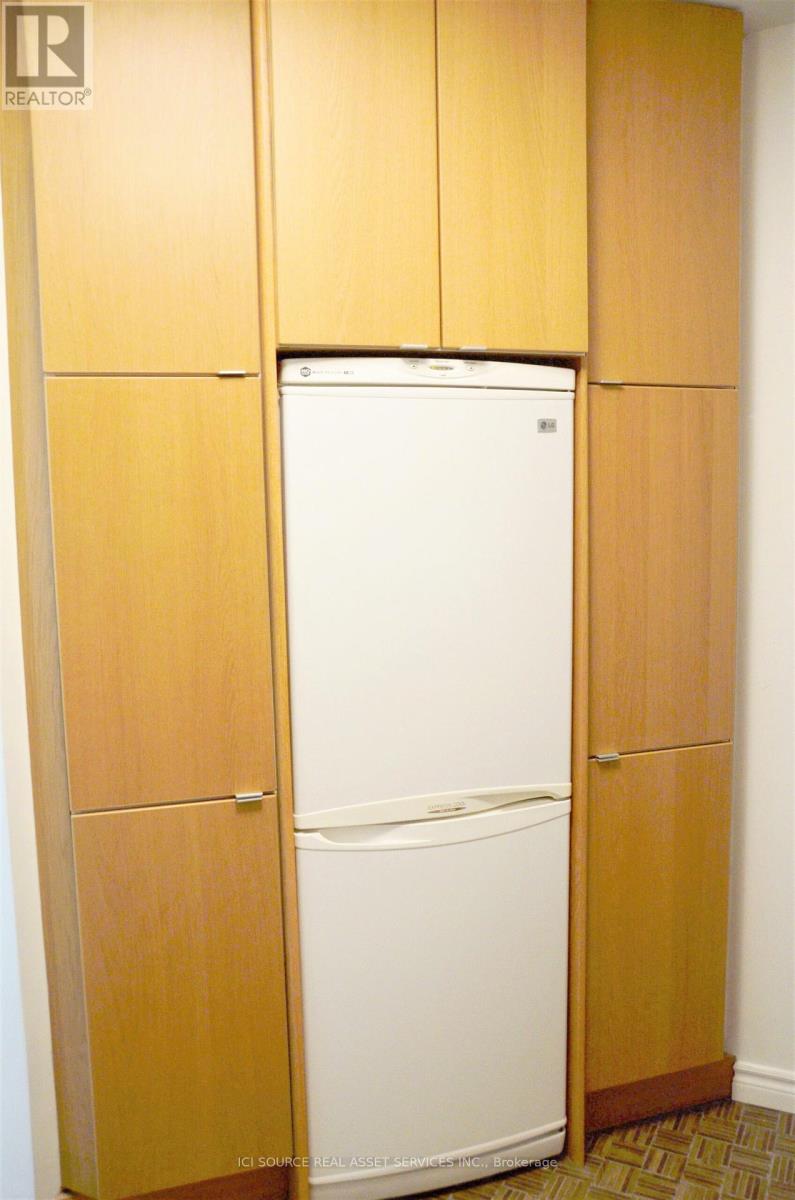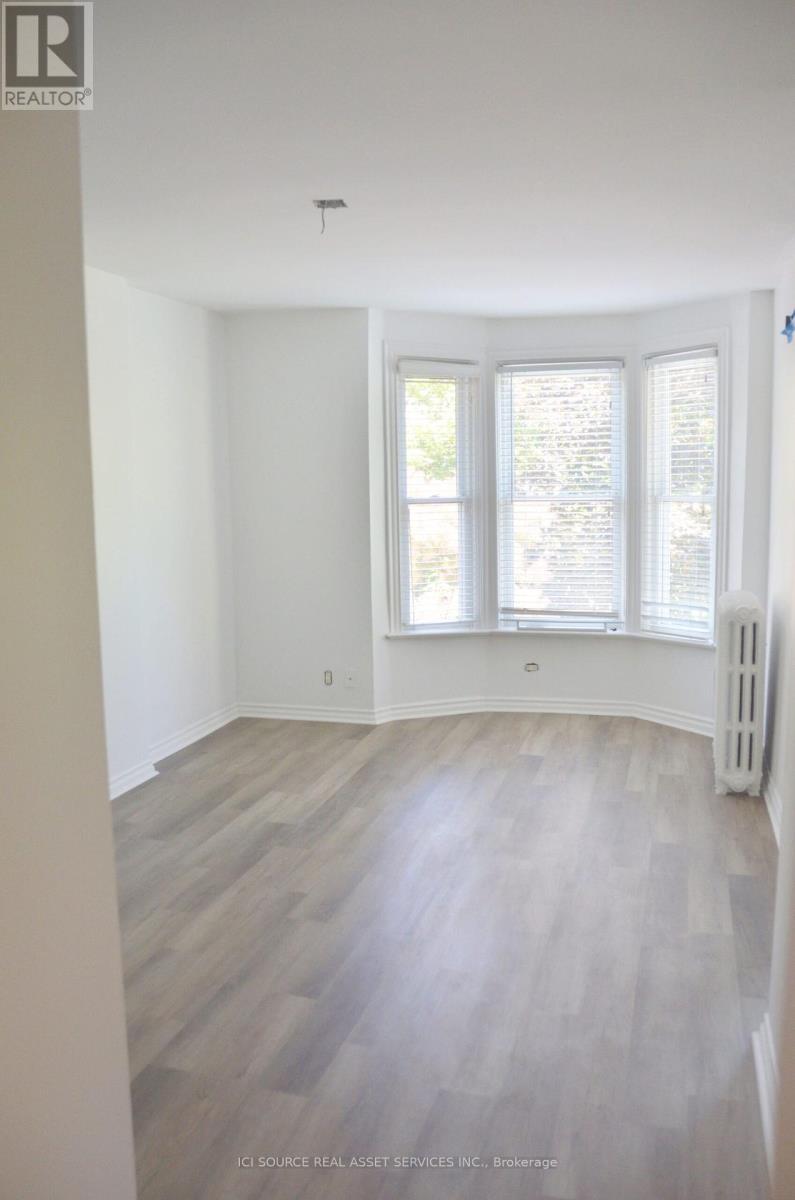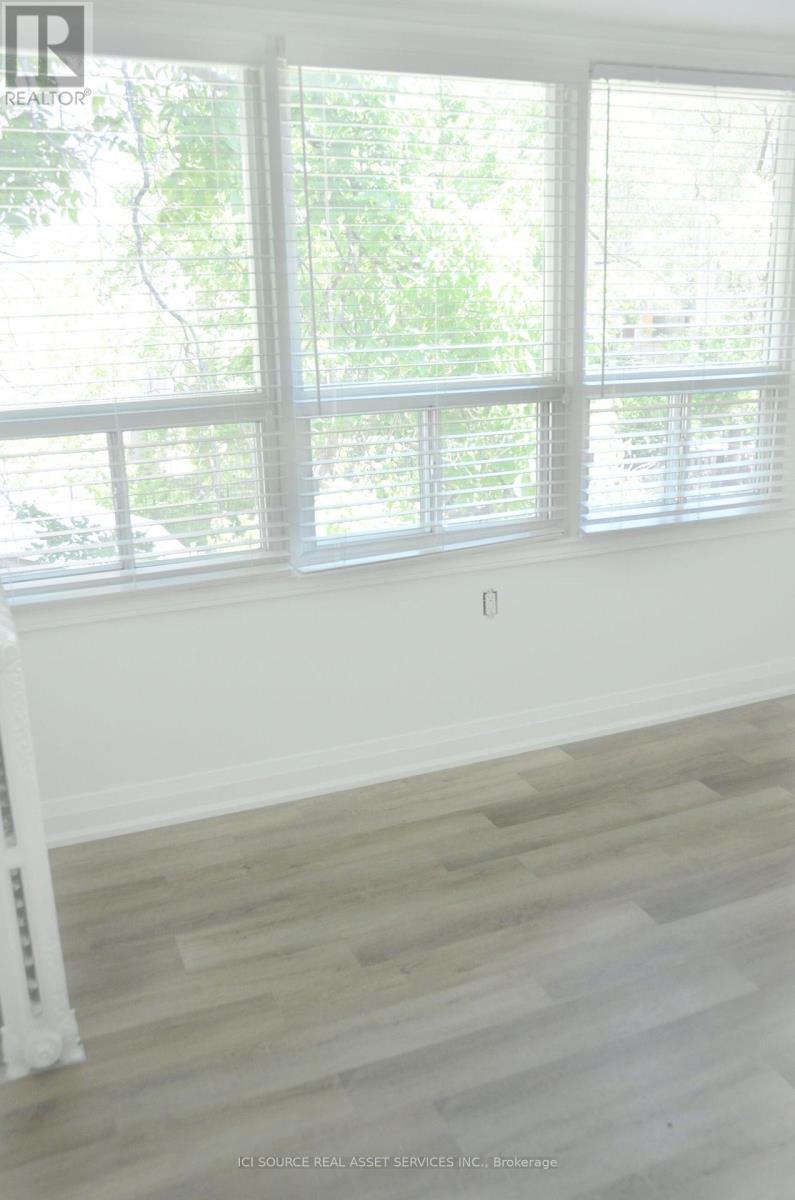3 Bedroom
1 Bathroom
Wall Unit
Radiant Heat
$3,850 Monthly
RENOVATED - Large, 3 bedroom apartment on the second floor of a lovely U of T Annex Mansion Includes:-Newly updated apartment-Large bright windows-New top, two tier slab cabinets- Granite counter tops-Newer bathroom-In suite washer & dryer-Air conditioning-3 full bedrooms with closets-Massive Living room-Large backyard-Walkout to garden and yard-Parking available-No smoking inside **** EXTRAS **** Minutes to: U of T, Ryerson, Yorkville, Subway, Transit, Museums, George Brown, Financial Core, hospitals, Bloor St., Kensington Market, shops, restaurants.*For Additional Property Details Click The Brochure Icon Below* (id:47351)
Property Details
|
MLS® Number
|
C9285189 |
|
Property Type
|
Single Family |
|
Community Name
|
Annex |
|
Features
|
Lane |
Building
|
BathroomTotal
|
1 |
|
BedroomsAboveGround
|
3 |
|
BedroomsTotal
|
3 |
|
BasementFeatures
|
Apartment In Basement |
|
BasementType
|
N/a |
|
ConstructionStyleAttachment
|
Semi-detached |
|
CoolingType
|
Wall Unit |
|
ExteriorFinish
|
Brick |
|
FoundationType
|
Unknown |
|
HeatingFuel
|
Natural Gas |
|
HeatingType
|
Radiant Heat |
|
StoriesTotal
|
3 |
|
Type
|
House |
|
UtilityWater
|
Municipal Water |
Parking
Land
|
Acreage
|
No |
|
Sewer
|
Sanitary Sewer |
|
SizeDepth
|
120 Ft |
|
SizeFrontage
|
25 Ft ,5 In |
|
SizeIrregular
|
25.42 X 120 Ft |
|
SizeTotalText
|
25.42 X 120 Ft |
Rooms
| Level |
Type |
Length |
Width |
Dimensions |
|
Second Level |
Bedroom |
3.05 m |
3.18 m |
3.05 m x 3.18 m |
|
Second Level |
Living Room |
3.05 m |
3.34 m |
3.05 m x 3.34 m |
|
Second Level |
Bathroom |
2.26 m |
1.68 m |
2.26 m x 1.68 m |
|
Second Level |
Bedroom 2 |
3.69 m |
3.15 m |
3.69 m x 3.15 m |
|
Second Level |
Kitchen |
3.1 m |
2.08 m |
3.1 m x 2.08 m |
|
Second Level |
Den |
2.03 m |
3.25 m |
2.03 m x 3.25 m |
|
Second Level |
Bedroom 3 |
3.18 m |
2.54 m |
3.18 m x 2.54 m |
https://www.realtor.ca/real-estate/27349755/2-621-huron-street-toronto-annex-annex


























