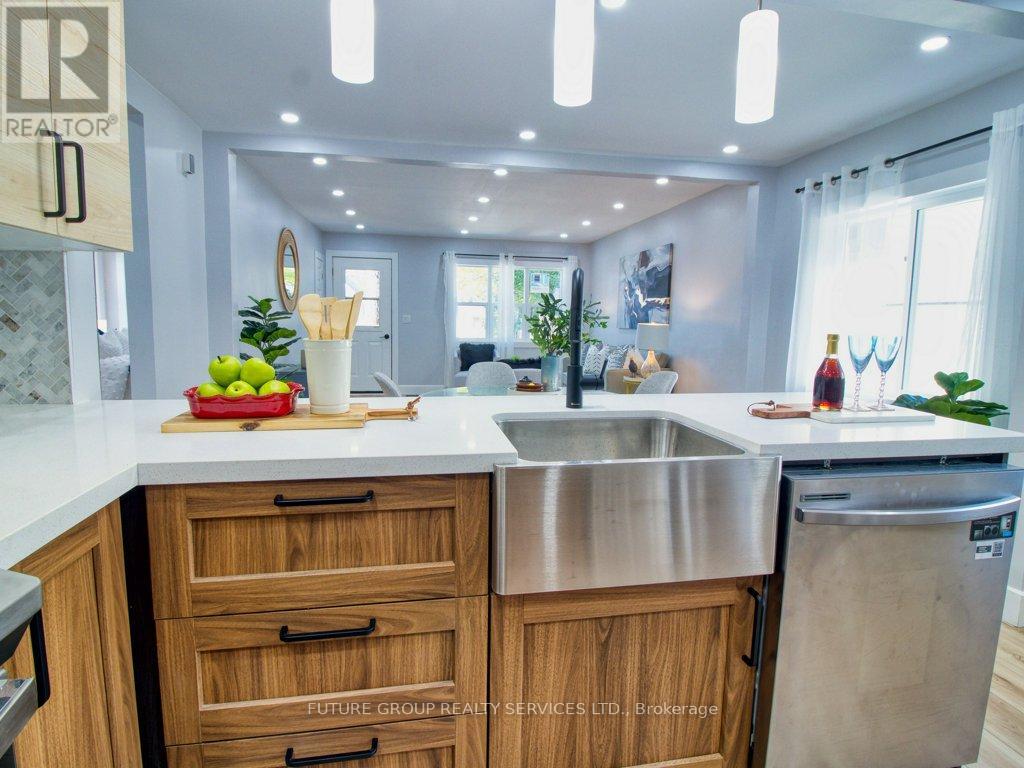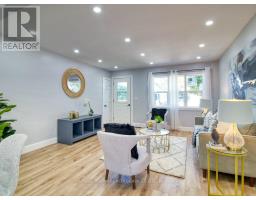2 Bedroom
2 Bathroom
Bungalow
Central Air Conditioning
Forced Air
$339,900
This must be seen, single detached bungalow has been completely renovated in accordance with the building permit issued by City Of Chatham...the best available material and installed.....list of work included: New exterior siding/soffit/fascia/gutters - all new windows and interior doors - flooring - custom kitchen - stainless steel appliances - quartz countertop in kitchen - washrooms - air-conditioning and furnace - hot water tank (owned) - pot lights - LED light fixtures - wooden deck - asphalt driveway - freshly painted and a lot more to list. **** EXTRAS **** The new driveway is big enough to hold up to 2 to 3 cars. Property comes with Hot water tank (owned), stainless-steel appliances, Quartz Countertop, pot lights, led light fixtures (id:47351)
Property Details
|
MLS® Number
|
X9285242 |
|
Property Type
|
Single Family |
|
Community Name
|
Wallaceburg |
|
AmenitiesNearBy
|
Public Transit, Schools, Park |
|
Features
|
Cul-de-sac |
|
ParkingSpaceTotal
|
2 |
Building
|
BathroomTotal
|
2 |
|
BedroomsAboveGround
|
2 |
|
BedroomsTotal
|
2 |
|
Appliances
|
Water Heater, Blinds, Dishwasher, Dryer, Refrigerator, Stove, Washer |
|
ArchitecturalStyle
|
Bungalow |
|
BasementType
|
Crawl Space |
|
ConstructionStyleAttachment
|
Detached |
|
CoolingType
|
Central Air Conditioning |
|
ExteriorFinish
|
Vinyl Siding |
|
FlooringType
|
Laminate |
|
FoundationType
|
Block |
|
HeatingFuel
|
Natural Gas |
|
HeatingType
|
Forced Air |
|
StoriesTotal
|
1 |
|
Type
|
House |
|
UtilityWater
|
Municipal Water |
Land
|
Acreage
|
No |
|
FenceType
|
Fenced Yard |
|
LandAmenities
|
Public Transit, Schools, Park |
|
Sewer
|
Sanitary Sewer |
|
SizeDepth
|
56 Ft |
|
SizeFrontage
|
45 Ft |
|
SizeIrregular
|
45 X 56 Ft |
|
SizeTotalText
|
45 X 56 Ft |
|
ZoningDescription
|
Gc3 |
Rooms
| Level |
Type |
Length |
Width |
Dimensions |
|
Ground Level |
Living Room |
4.36 m |
4.29 m |
4.36 m x 4.29 m |
|
Ground Level |
Dining Room |
2.31 m |
4.29 m |
2.31 m x 4.29 m |
|
Ground Level |
Kitchen |
2.84 m |
3.91 m |
2.84 m x 3.91 m |
|
Ground Level |
Bedroom |
2.85 m |
2.755 m |
2.85 m x 2.755 m |
|
Ground Level |
Bedroom 2 |
2.69 m |
2.98 m |
2.69 m x 2.98 m |
|
Ground Level |
Laundry Room |
1.866 m |
2.01 m |
1.866 m x 2.01 m |
Utilities
|
Cable
|
Available |
|
Sewer
|
Installed |
https://www.realtor.ca/real-estate/27349976/47-forhan-street-chatham-kent-wallaceburg-wallaceburg




















































