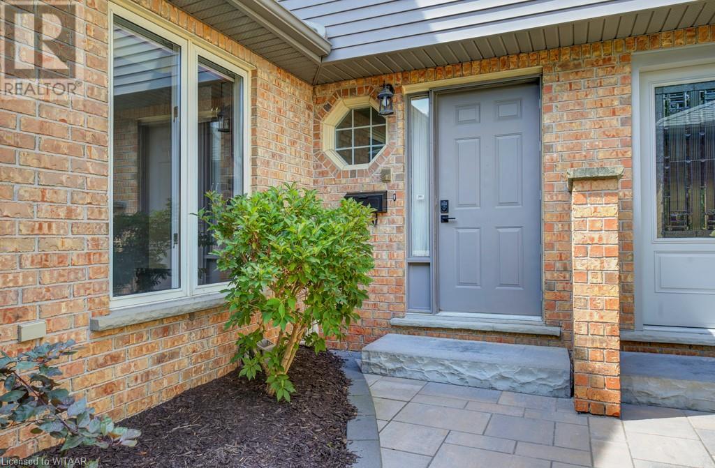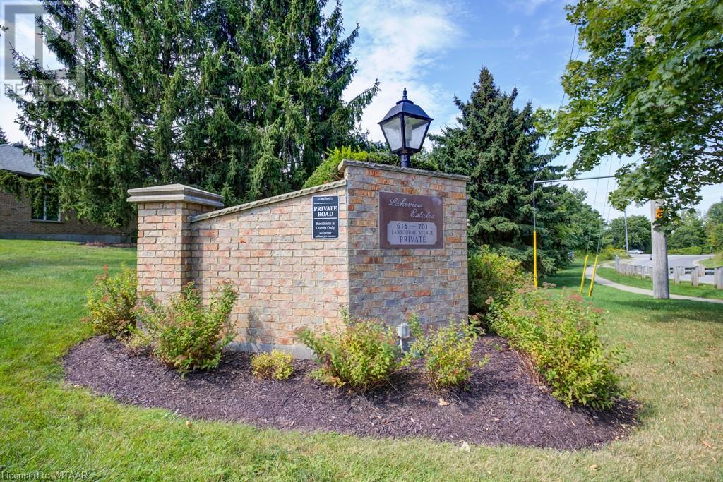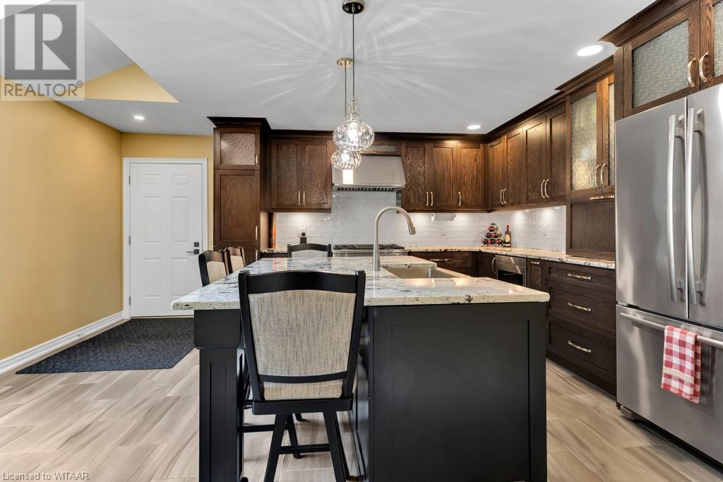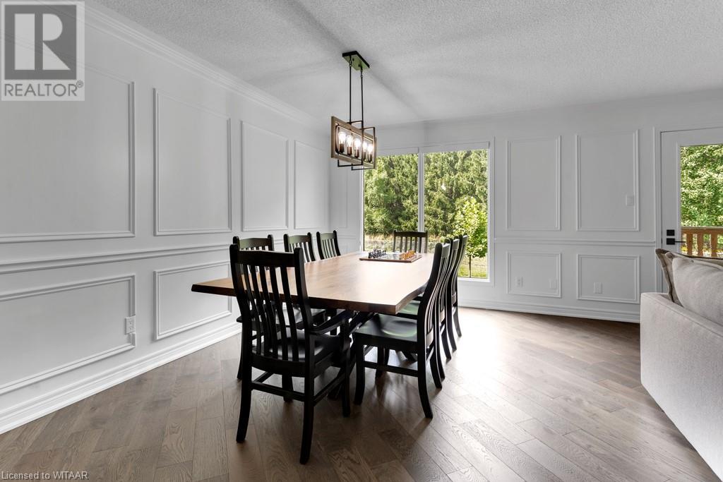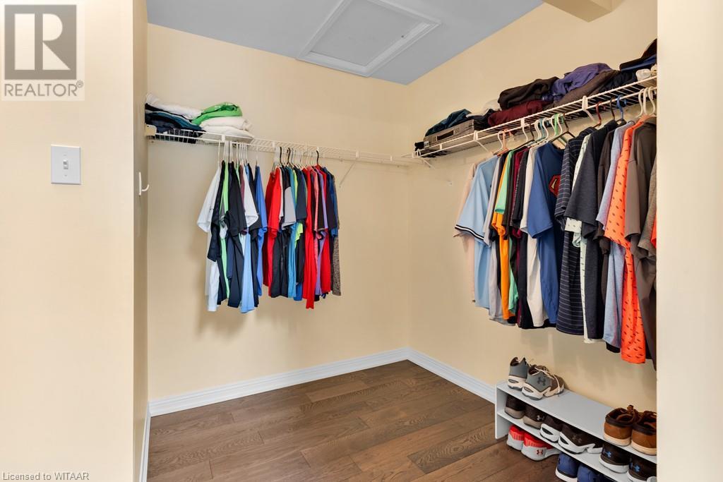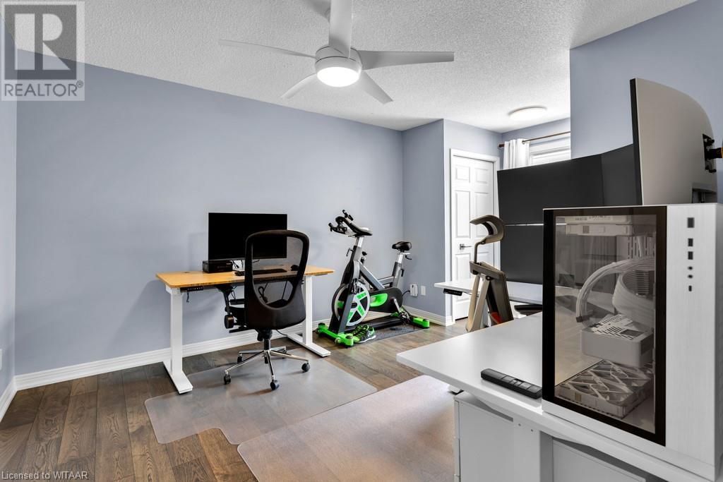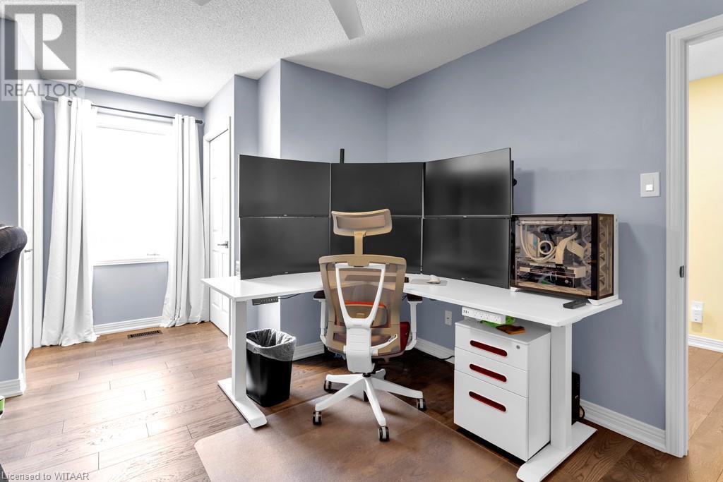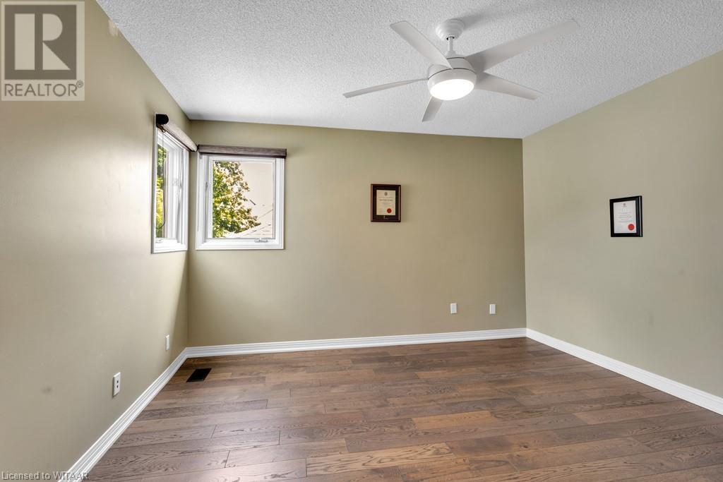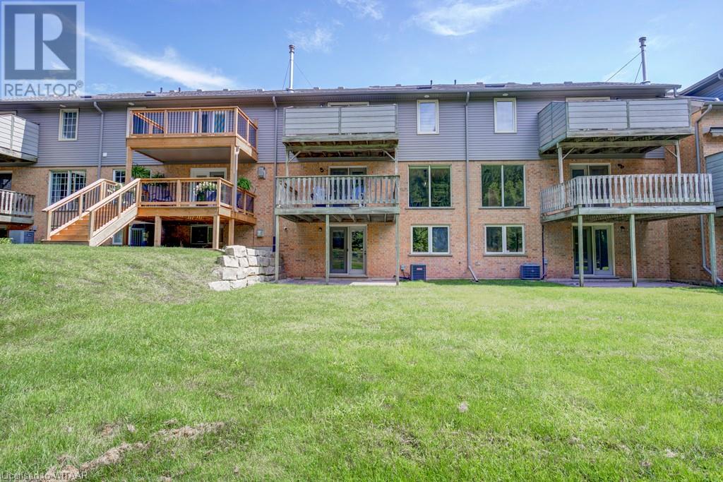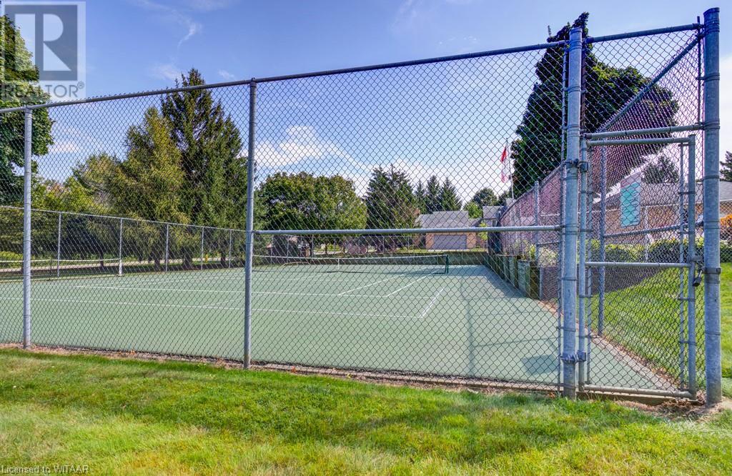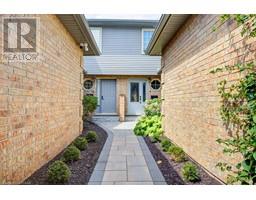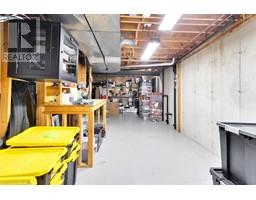$799,900Maintenance, Insurance, Cable TV, Landscaping, Property Management
$579 Monthly
Maintenance, Insurance, Cable TV, Landscaping, Property Management
$579 MonthlyWelcome to this luxurious townhome nestled in a meticulously maintained condominium community on the outskirts of Woodstock. This beautifully kept property boasts manicured lawns and gardens, along with amenities such as a spacious tennis court and an in-ground pool. As you arrive, you'll be greeted by an oversized double garage and ample driveway parking. A welcoming walkway leads you to the front door, opening into the expansive foyer of this home. The updated living room features stunning paneling, abundant natural light, a gas fireplace, and more—perfect for both relaxing evenings and entertaining guests. The adjacent large open dining room provides plenty of space for a family-sized table. The generously-sized chef's kitchen is a dream come true, featuring top-of-the-line stainless steel appliances, granite countertops, and custom solid wood cabinetry. Whether you're a budding chef or a seasoned entertainer, this kitchen is ideal for crafting culinary delights. Upstairs, the second floor offers two spacious bedrooms, a family bathroom, and an exquisite primary suite. The primary bedroom boasts a coffered ceiling, gas fireplace, and a private balcony with a lovely view of the backyard. The ensuite bathroom includes a large jacuzzi tub, walk-in shower, double vanity, and access to a walk-in closet. The finished walkout basement offers a large rec room, perfect for hosting gatherings and entertaining. Don’t miss the chance to make this stunning home yours! (id:47351)
Property Details
| MLS® Number | 40639223 |
| Property Type | Single Family |
| AmenitiesNearBy | Park, Playground, Public Transit |
| EquipmentType | None |
| Features | Southern Exposure, Balcony |
| ParkingSpaceTotal | 2 |
| RentalEquipmentType | None |
Building
| BathroomTotal | 3 |
| BedroomsAboveGround | 3 |
| BedroomsBelowGround | 1 |
| BedroomsTotal | 4 |
| Appliances | Central Vacuum, Dishwasher, Dryer, Refrigerator, Washer, Microwave Built-in, Gas Stove(s) |
| ArchitecturalStyle | 2 Level |
| BasementDevelopment | Finished |
| BasementType | Full (finished) |
| ConstructionStyleAttachment | Attached |
| CoolingType | Central Air Conditioning |
| ExteriorFinish | Brick, Vinyl Siding |
| FoundationType | Poured Concrete |
| HalfBathTotal | 1 |
| HeatingFuel | Natural Gas |
| HeatingType | Forced Air |
| StoriesTotal | 2 |
| SizeInterior | 2990 Sqft |
| Type | Apartment |
| UtilityWater | Municipal Water |
Parking
| Attached Garage |
Land
| AccessType | Highway Access |
| Acreage | No |
| LandAmenities | Park, Playground, Public Transit |
| Sewer | Municipal Sewage System |
| SizeTotalText | Unknown |
| ZoningDescription | R3 |
Rooms
| Level | Type | Length | Width | Dimensions |
|---|---|---|---|---|
| Second Level | Foyer | 14'0'' x 6'6'' | ||
| Second Level | Bedroom | 15'9'' x 12'7'' | ||
| Second Level | 4pc Bathroom | 8'6'' x 6'7'' | ||
| Second Level | Full Bathroom | 12'8'' x 9'8'' | ||
| Second Level | Primary Bedroom | 15'1'' x 15'1'' | ||
| Second Level | Bedroom | 16'3'' x 11'3'' | ||
| Basement | Utility Room | 15'4'' x 16'7'' | ||
| Basement | Den | 13'2'' x 11'3'' | ||
| Basement | Recreation Room | 16'0'' x 25'0'' | ||
| Main Level | 2pc Bathroom | 4'7'' x 6'6'' | ||
| Main Level | Dining Room | 16'4'' x 9'4'' | ||
| Main Level | Living Room | 16'4'' x 15'10'' | ||
| Main Level | Kitchen | 15'9'' x 16'11'' | ||
| Main Level | Laundry Room | 6'7'' x 6'8'' | ||
| Main Level | Foyer | 8'8'' x 12'7'' |
https://www.realtor.ca/real-estate/27349470/667-lansdowne-avenue-woodstock
