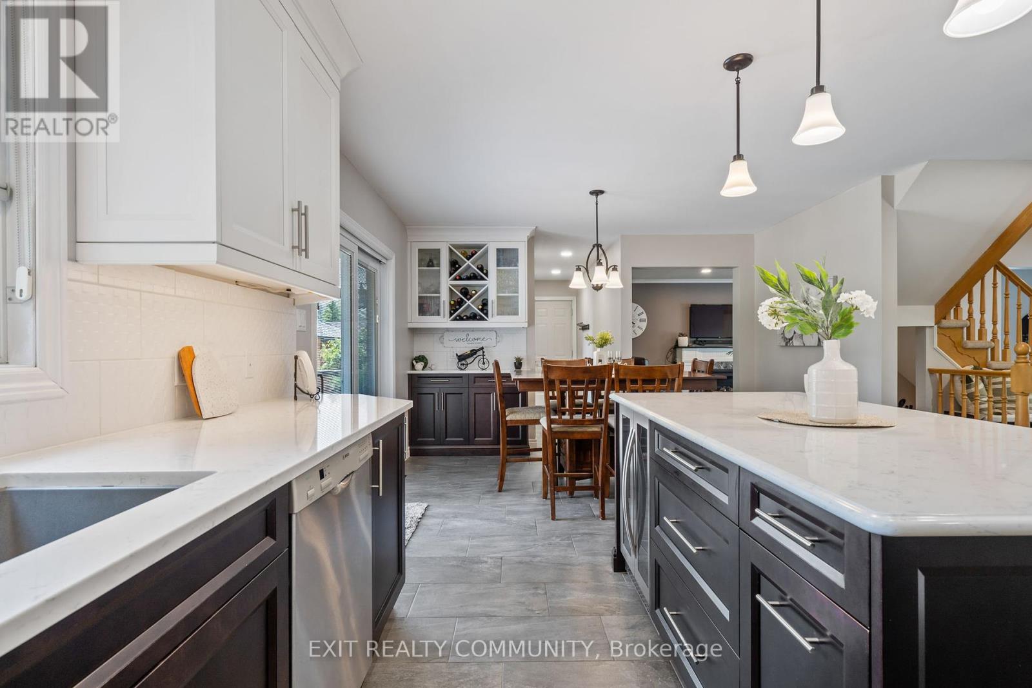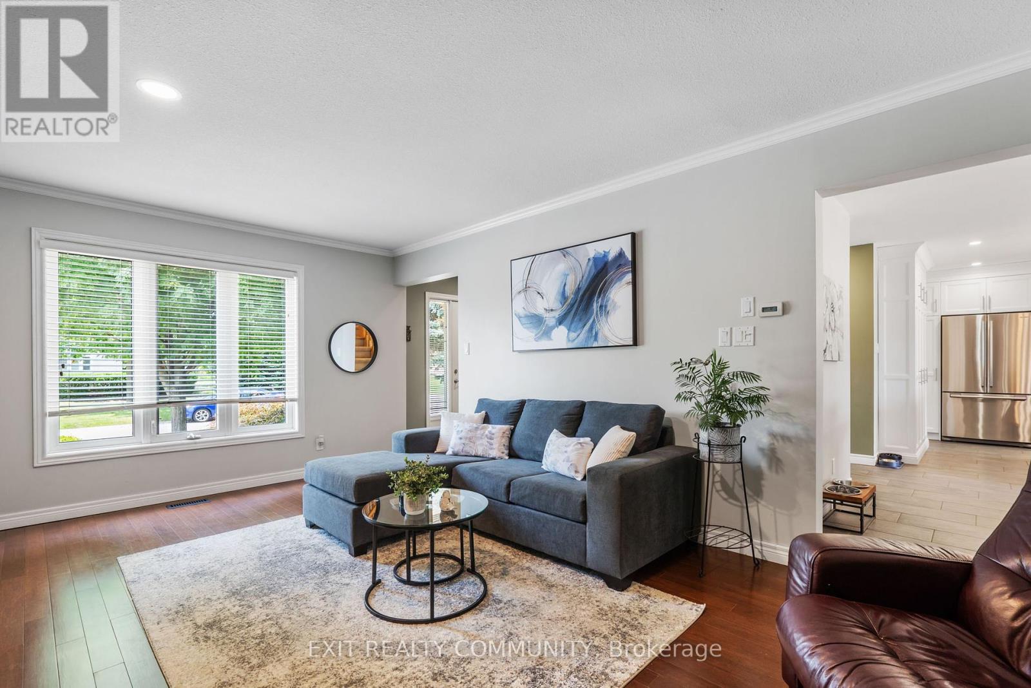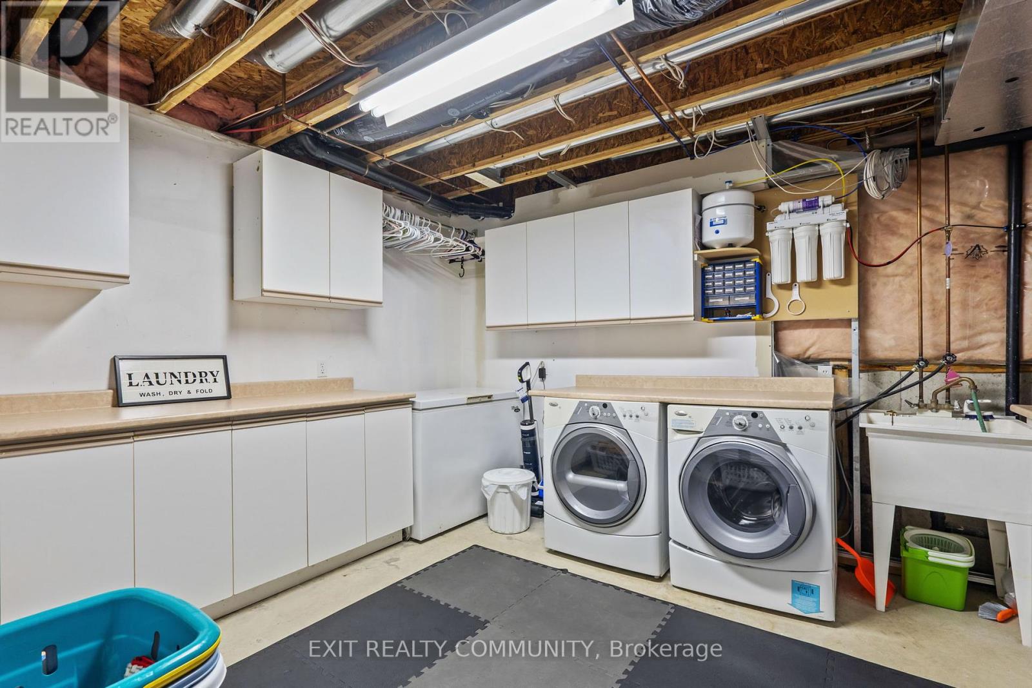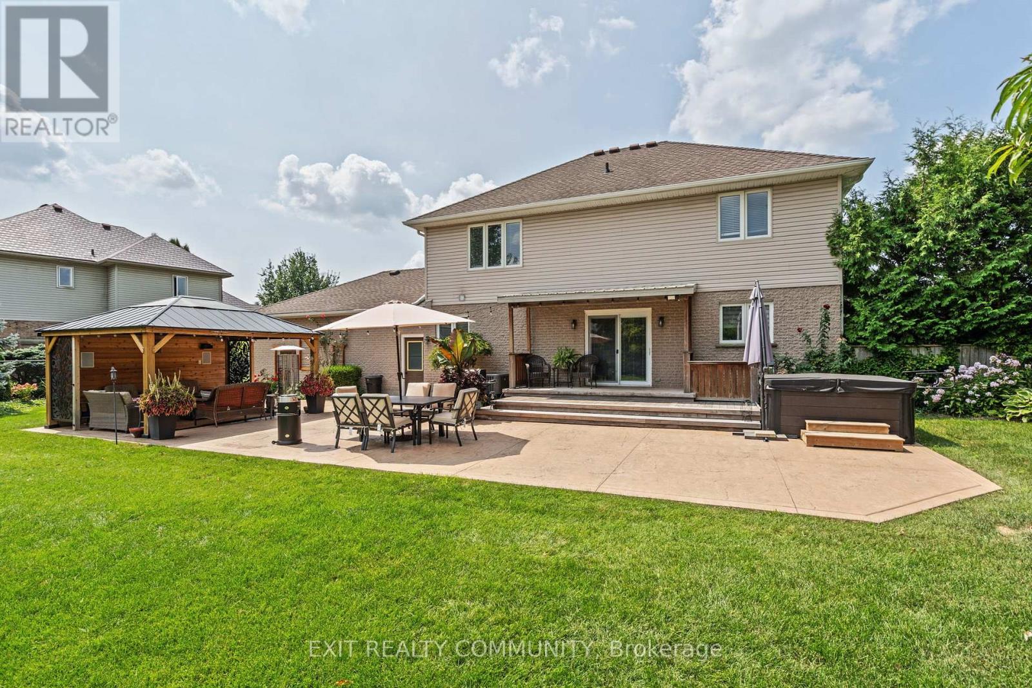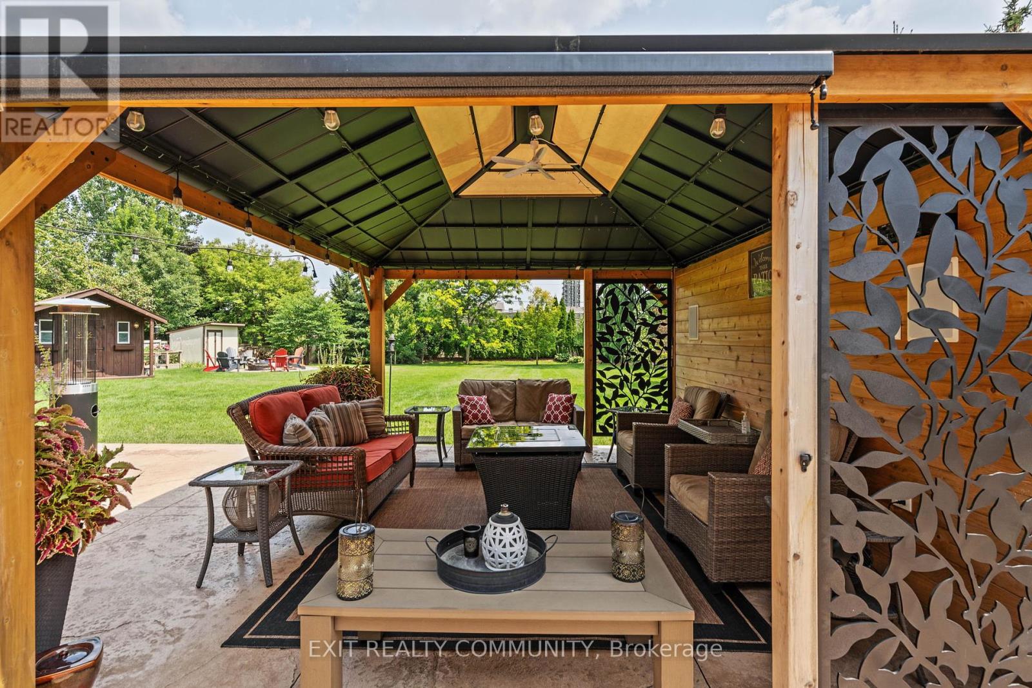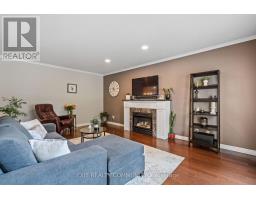3 Bedroom
3 Bathroom
Fireplace
Central Air Conditioning
Forced Air
Landscaped
$1,079,000
Welcome to your dream family home! Nestled in a peaceful, quiet neighborhood, this charming residence offers everything you've been searching for. The spacious layout is perfect for a growing family with a large, inviting living area where everyone can gather. The stunning, bright kitchen is perfect for family dinners. The sizeable backyard is amazing for outdoor activities, family barbecues, or simply relaxing in the fresh air, with ample space for kids to play, gardening, or even adding a pool or playground.Despite the tranquil setting, you'll love the convenience of being within walking distance to everything you need. Schools, parks, shops, and restaurants are all just a short stroll away, making this location ideal for busy families who want the best of both worlds: a serene retreat with easy access to daily necessities.This home is more than just a place to live; its a lifestyle. Its where your family's memories will be made, and where you'll feel truly at home. Don't miss out on this rarely offered opportunity to own a family-friendly property in such a desirable location! (id:47351)
Property Details
|
MLS® Number
|
X9261650 |
|
Property Type
|
Single Family |
|
Community Name
|
North I |
|
AmenitiesNearBy
|
Place Of Worship, Public Transit |
|
CommunityFeatures
|
Community Centre |
|
EquipmentType
|
Water Heater - Gas |
|
ParkingSpaceTotal
|
6 |
|
RentalEquipmentType
|
Water Heater - Gas |
|
Structure
|
Deck, Shed |
Building
|
BathroomTotal
|
3 |
|
BedroomsAboveGround
|
3 |
|
BedroomsTotal
|
3 |
|
Amenities
|
Fireplace(s) |
|
Appliances
|
Central Vacuum, Dishwasher, Dryer, Garage Door Opener, Microwave, Refrigerator, Stove, Washer, Window Coverings |
|
BasementDevelopment
|
Finished |
|
BasementType
|
Full (finished) |
|
ConstructionStyleAttachment
|
Detached |
|
CoolingType
|
Central Air Conditioning |
|
ExteriorFinish
|
Brick, Vinyl Siding |
|
FireplacePresent
|
Yes |
|
FireplaceTotal
|
1 |
|
FoundationType
|
Concrete |
|
HalfBathTotal
|
1 |
|
HeatingFuel
|
Natural Gas |
|
HeatingType
|
Forced Air |
|
StoriesTotal
|
2 |
|
Type
|
House |
|
UtilityWater
|
Municipal Water |
Parking
Land
|
Acreage
|
No |
|
FenceType
|
Fenced Yard |
|
LandAmenities
|
Place Of Worship, Public Transit |
|
LandscapeFeatures
|
Landscaped |
|
Sewer
|
Sanitary Sewer |
|
SizeDepth
|
183 Ft |
|
SizeFrontage
|
91 Ft |
|
SizeIrregular
|
91 X 183 Ft |
|
SizeTotalText
|
91 X 183 Ft |
|
ZoningDescription
|
R1-11 |
Rooms
| Level |
Type |
Length |
Width |
Dimensions |
|
Second Level |
Primary Bedroom |
5.4 m |
4.45 m |
5.4 m x 4.45 m |
|
Second Level |
Bedroom |
3.75 m |
3.25 m |
3.75 m x 3.25 m |
|
Second Level |
Bedroom |
3.5 m |
3.3 m |
3.5 m x 3.3 m |
|
Second Level |
Bathroom |
3.65 m |
2.49 m |
3.65 m x 2.49 m |
|
Second Level |
Bathroom |
3.2 m |
2.39 m |
3.2 m x 2.39 m |
|
Basement |
Recreational, Games Room |
7.1 m |
5.1 m |
7.1 m x 5.1 m |
|
Main Level |
Kitchen |
3.85 m |
3.65 m |
3.85 m x 3.65 m |
|
Main Level |
Bathroom |
1.95 m |
1.21 m |
1.95 m x 1.21 m |
|
Main Level |
Dining Room |
3.85 m |
3.1 m |
3.85 m x 3.1 m |
|
Main Level |
Living Room |
5.45 m |
3.6 m |
5.45 m x 3.6 m |
|
Main Level |
Den |
3.92 m |
3.3 m |
3.92 m x 3.3 m |
|
Main Level |
Foyer |
2.62 m |
1.7 m |
2.62 m x 1.7 m |
Utilities
|
Cable
|
Installed |
|
Sewer
|
Installed |
https://www.realtor.ca/real-estate/27310420/58-dissing-crescent-london-north-i


