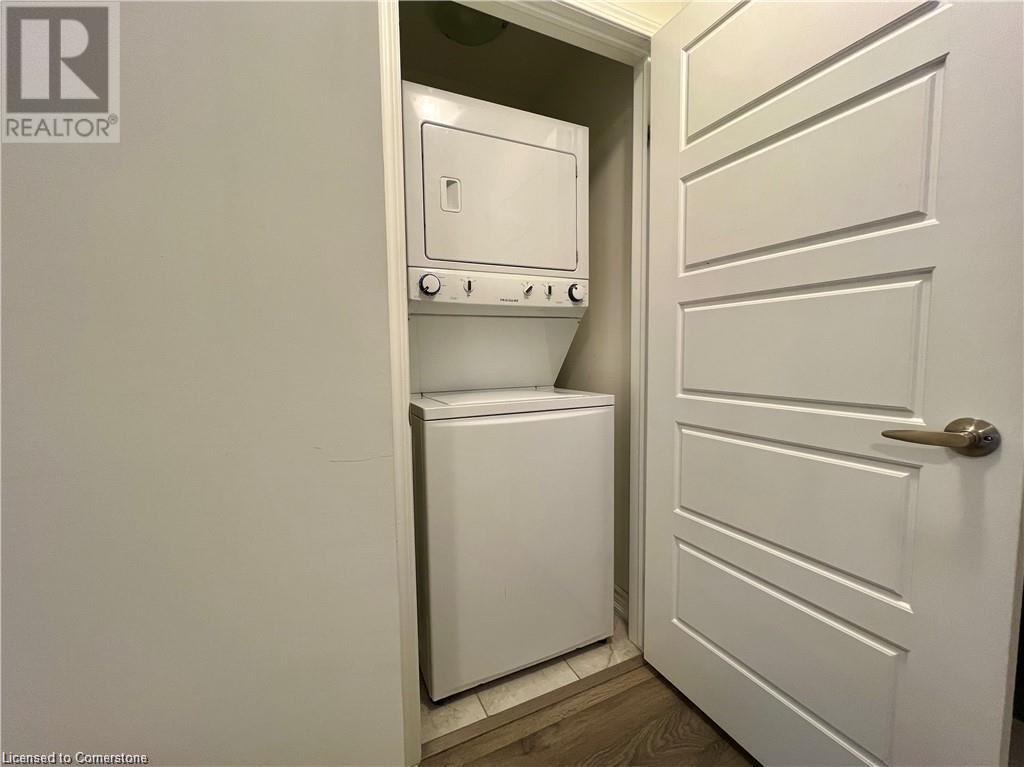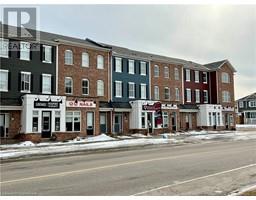3 Bedroom
2 Bathroom
1204 sqft
Central Air Conditioning
Forced Air
$2,500 Monthly
This spacious Mattamy-built stacked townhome offers 1,200 sq. ft. of living space, plus a large deck perfect for entertaining. The unit features 3 bedrooms and 2 bathrooms. The main floor boasts laminate flooring and smooth ceilings, along with an upgraded kitchen that includes a breakfast bar and granite countertops. Stainless steel appliances, including dishwasher, add a modern touch. The home also features central air conditioning, and a washer and dryer conveniently located on the second floor. The Primary bedroom includes a second, smaller balcony for added outdoor space. (id:47351)
Property Details
| MLS® Number | 40639891 |
| Property Type | Single Family |
| AmenitiesNearBy | Park, Public Transit, Schools, Shopping |
| Features | Balcony, Recreational, No Pet Home |
| ParkingSpaceTotal | 1 |
Building
| BathroomTotal | 2 |
| BedroomsAboveGround | 3 |
| BedroomsTotal | 3 |
| Appliances | Dishwasher, Dryer, Refrigerator, Stove, Washer |
| BasementType | None |
| ConstructedDate | 2017 |
| ConstructionStyleAttachment | Attached |
| CoolingType | Central Air Conditioning |
| ExteriorFinish | Brick |
| FireProtection | Smoke Detectors |
| HalfBathTotal | 1 |
| HeatingFuel | Natural Gas |
| HeatingType | Forced Air |
| SizeInterior | 1204 Sqft |
| Type | Row / Townhouse |
| UtilityWater | Municipal Water |
Land
| Acreage | No |
| LandAmenities | Park, Public Transit, Schools, Shopping |
| Sewer | Municipal Sewage System |
| SizeTotalText | Unknown |
| ZoningDescription | Mu-1 608r, 610r, 612r, 422u |
Rooms
| Level | Type | Length | Width | Dimensions |
|---|---|---|---|---|
| Second Level | Laundry Room | Measurements not available | ||
| Second Level | 4pc Bathroom | Measurements not available | ||
| Second Level | Bedroom | 8'6'' x 10'2'' | ||
| Second Level | Bedroom | 10'0'' x 9'0'' | ||
| Second Level | Primary Bedroom | 11'0'' x 10'0'' | ||
| Main Level | 2pc Bathroom | Measurements not available | ||
| Main Level | Living Room/dining Room | 17'6'' x 12'0'' | ||
| Main Level | Kitchen | 8'6'' x 12'0'' |
https://www.realtor.ca/real-estate/27348970/28-daylily-lane-kitchener














































