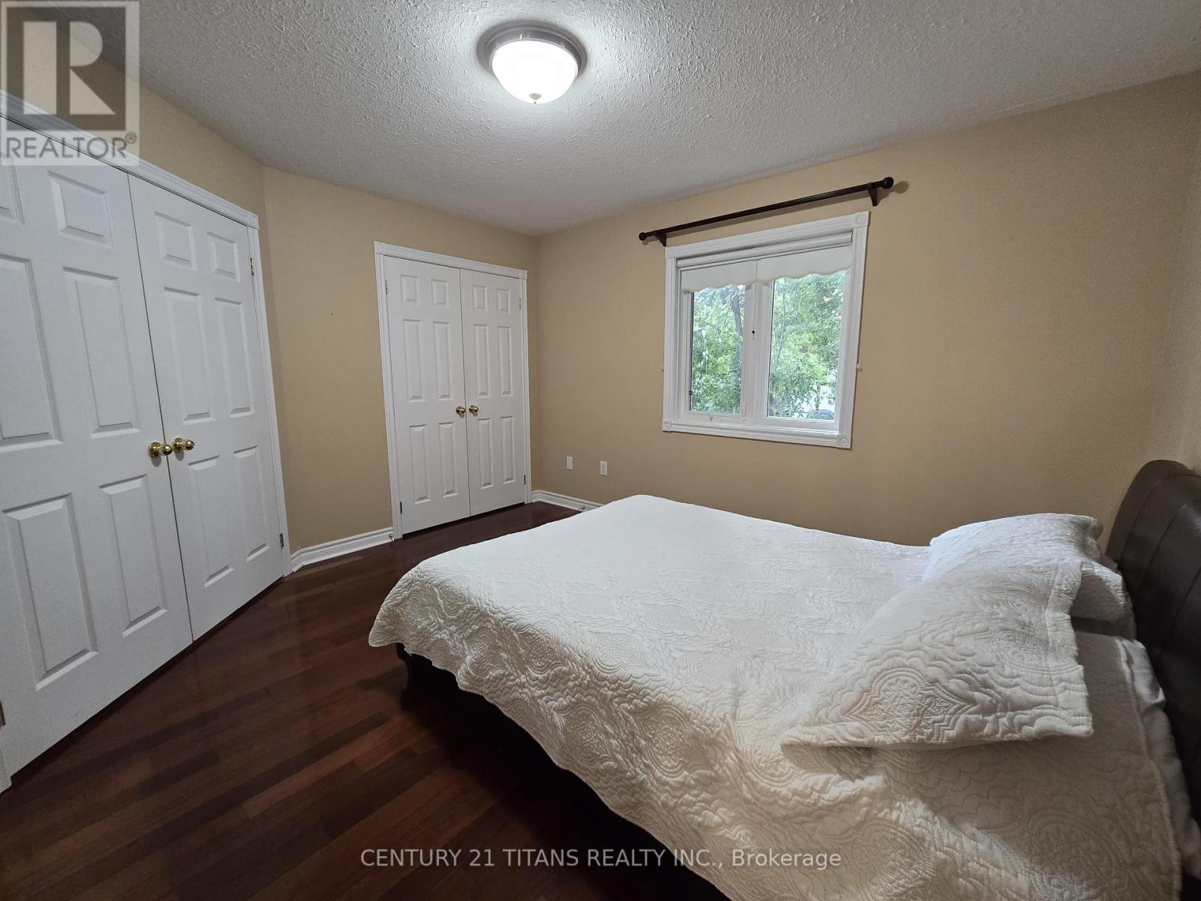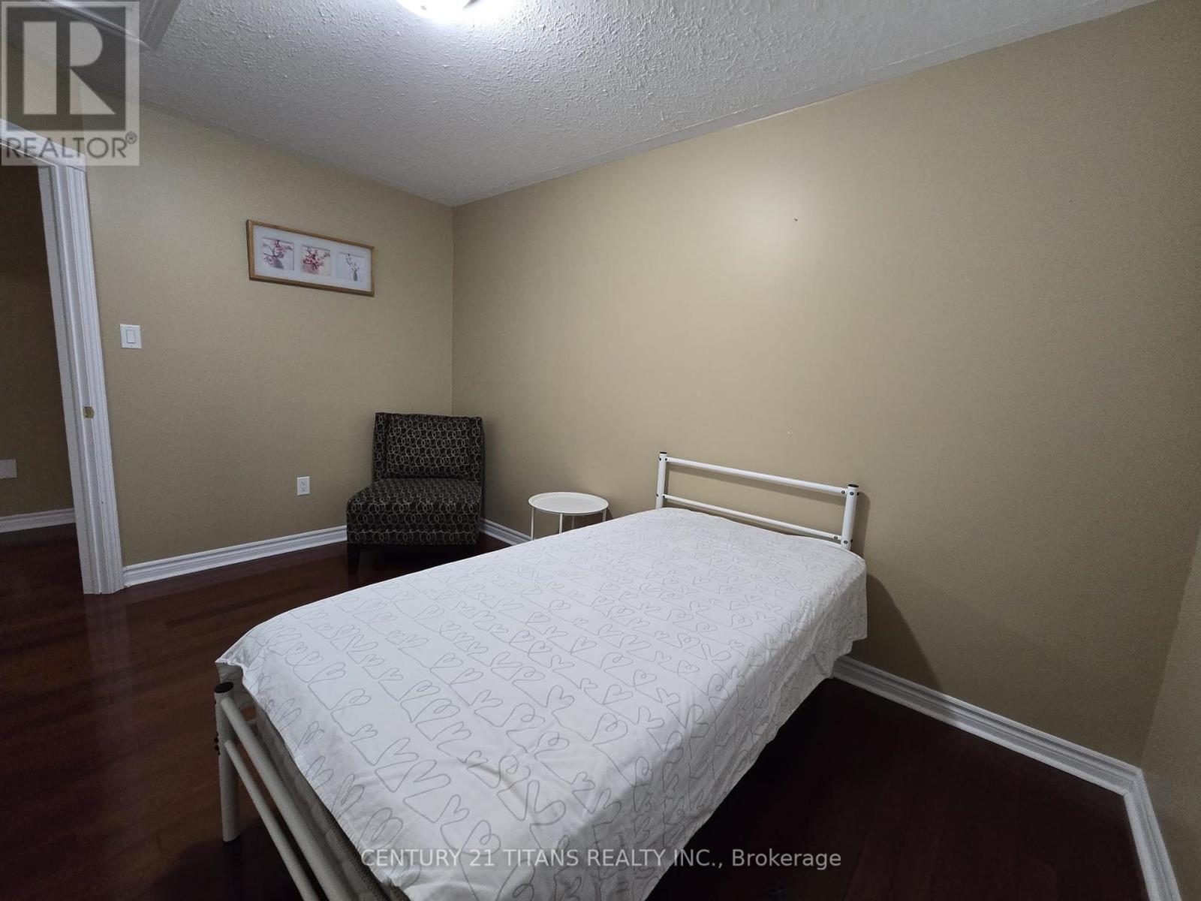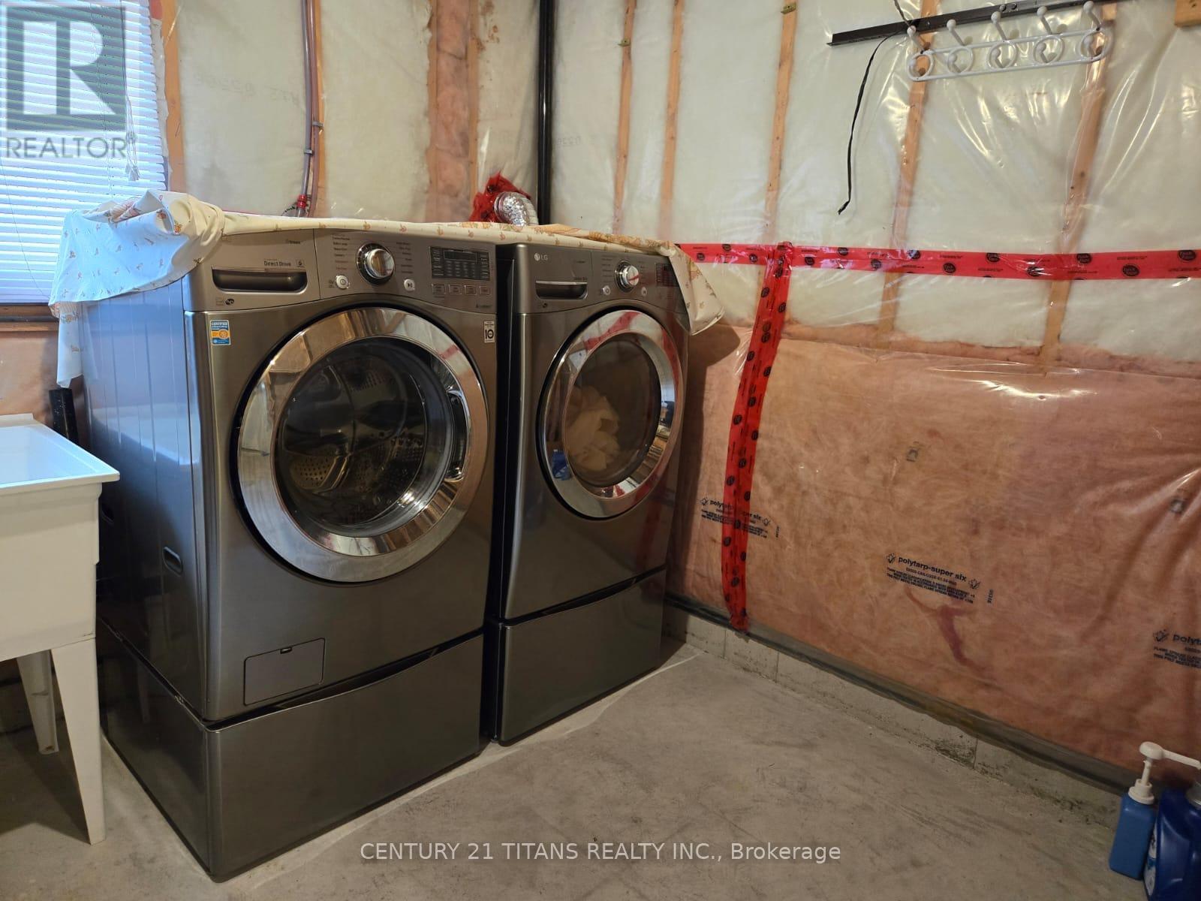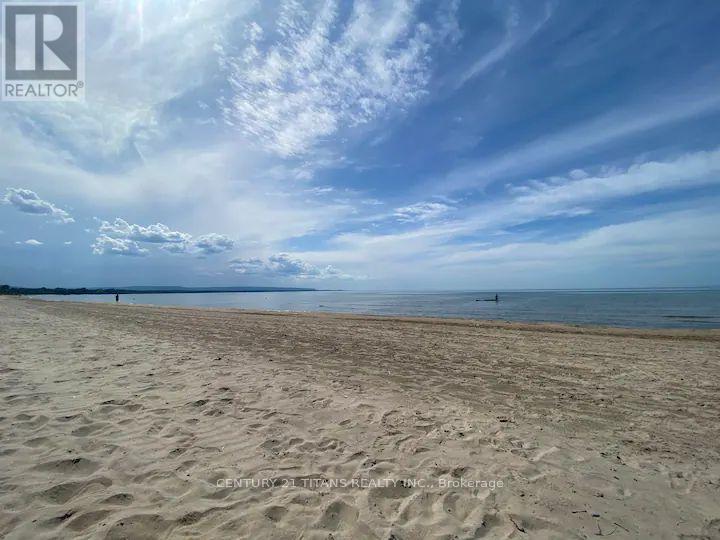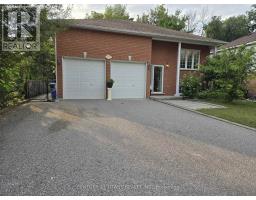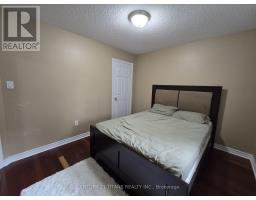5 Bedroom
3 Bathroom
Raised Bungalow
Central Air Conditioning
Forced Air
$824,000
Welcome to beautiful property at Wasaga Beach. A small walk to beach area 1, Specious and very well maintained 3+2 beds, 3 baths and over 2500 sq ft of living space. Heated flooring in the basement with in-law suite potential. Hardwood flooring throughout the house, a large eat-in kitchen with stainless steel appliances and walk-in pantry. Attached double-car garage with inside entry. An ideal investment property and absolutely move in condition. **** EXTRAS **** Dishwasher, Garage Door Opener, Refrigerator, Smoke Detector, Stove, Window Coverings. (id:47351)
Property Details
|
MLS® Number
|
S9284708 |
|
Property Type
|
Single Family |
|
Community Name
|
Wasaga Beach |
|
Features
|
In-law Suite |
|
ParkingSpaceTotal
|
4 |
Building
|
BathroomTotal
|
3 |
|
BedroomsAboveGround
|
3 |
|
BedroomsBelowGround
|
2 |
|
BedroomsTotal
|
5 |
|
Appliances
|
Water Heater |
|
ArchitecturalStyle
|
Raised Bungalow |
|
BasementDevelopment
|
Finished |
|
BasementType
|
N/a (finished) |
|
ConstructionStyleAttachment
|
Detached |
|
CoolingType
|
Central Air Conditioning |
|
ExteriorFinish
|
Brick |
|
FlooringType
|
Hardwood, Tile, Laminate |
|
FoundationType
|
Poured Concrete |
|
HeatingFuel
|
Natural Gas |
|
HeatingType
|
Forced Air |
|
StoriesTotal
|
1 |
|
Type
|
House |
|
UtilityWater
|
Municipal Water |
Parking
Land
|
Acreage
|
No |
|
Sewer
|
Sanitary Sewer |
|
SizeDepth
|
100 Ft |
|
SizeFrontage
|
50 Ft |
|
SizeIrregular
|
50 X 100 Ft |
|
SizeTotalText
|
50 X 100 Ft |
Rooms
| Level |
Type |
Length |
Width |
Dimensions |
|
Basement |
Recreational, Games Room |
8.49 m |
3.3 m |
8.49 m x 3.3 m |
|
Basement |
Bedroom 4 |
4.36 m |
4.36 m |
4.36 m x 4.36 m |
|
Basement |
Bedroom 5 |
3.4 m |
2.57 m |
3.4 m x 2.57 m |
|
Main Level |
Living Room |
7.67 m |
3.3 m |
7.67 m x 3.3 m |
|
Main Level |
Dining Room |
|
|
Measurements not available |
|
Main Level |
Kitchen |
5.89 m |
3.44 m |
5.89 m x 3.44 m |
|
Main Level |
Primary Bedroom |
3.93 m |
3.5 m |
3.93 m x 3.5 m |
|
Main Level |
Bedroom 2 |
3.96 m |
2.74 m |
3.96 m x 2.74 m |
|
Main Level |
Bedroom 3 |
3.4 m |
3.05 m |
3.4 m x 3.05 m |
https://www.realtor.ca/real-estate/27348154/72-forest-avenue-wasaga-beach-wasaga-beach












