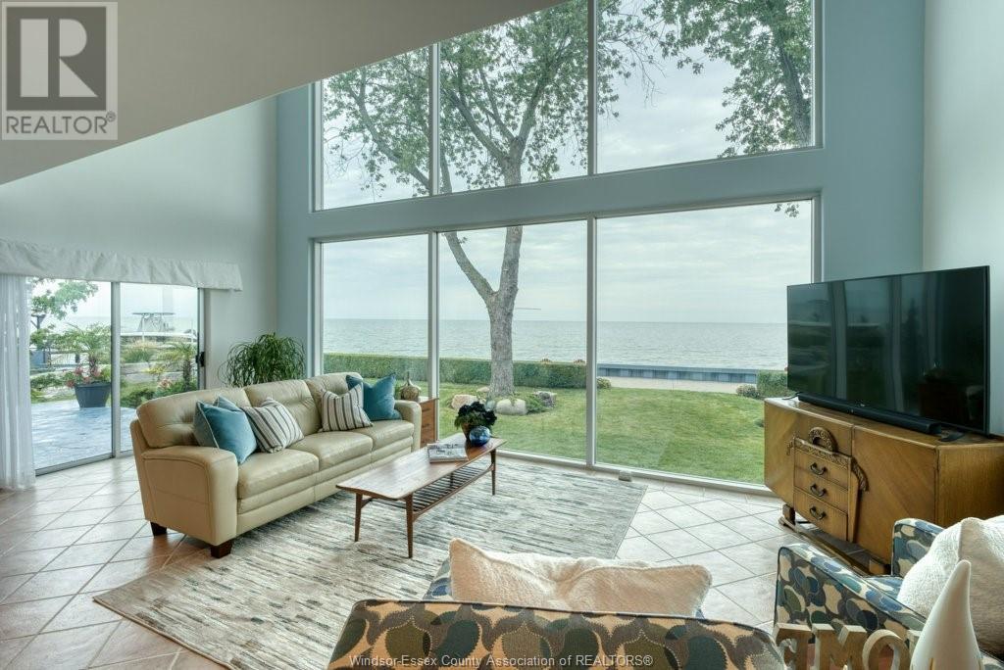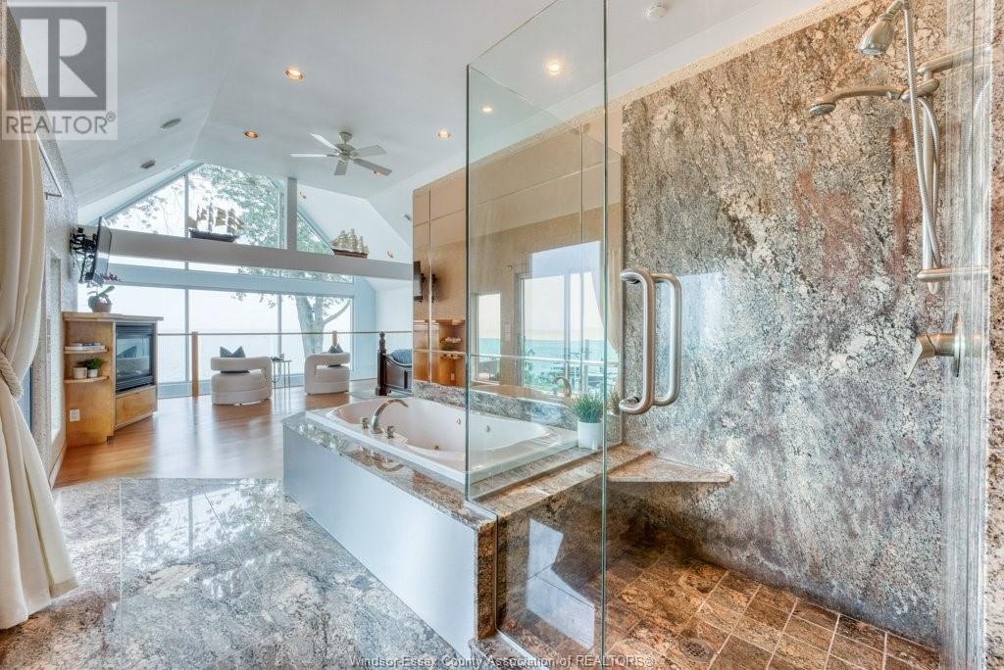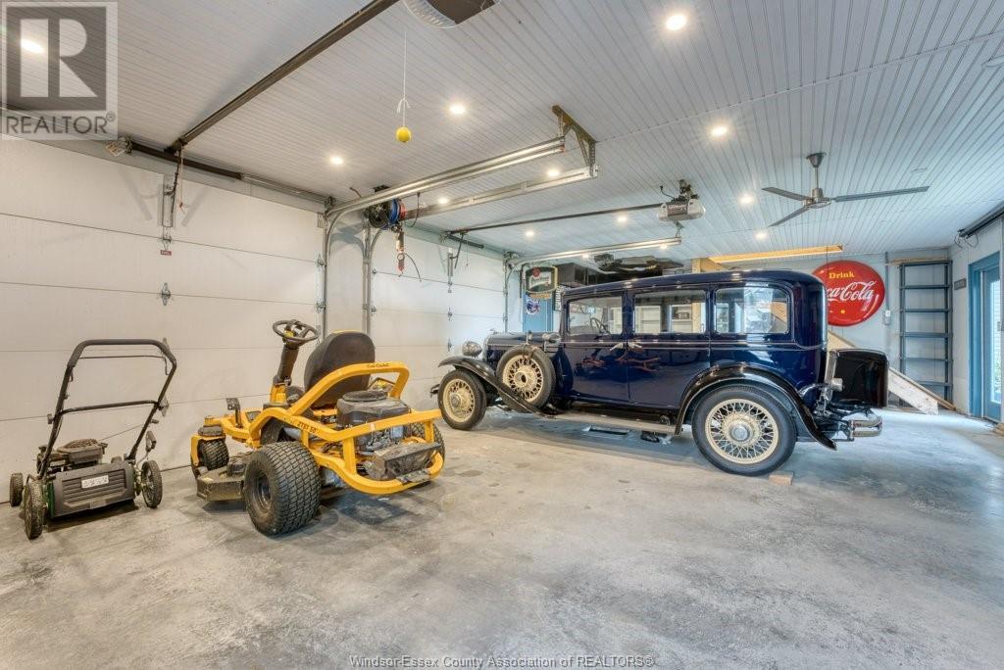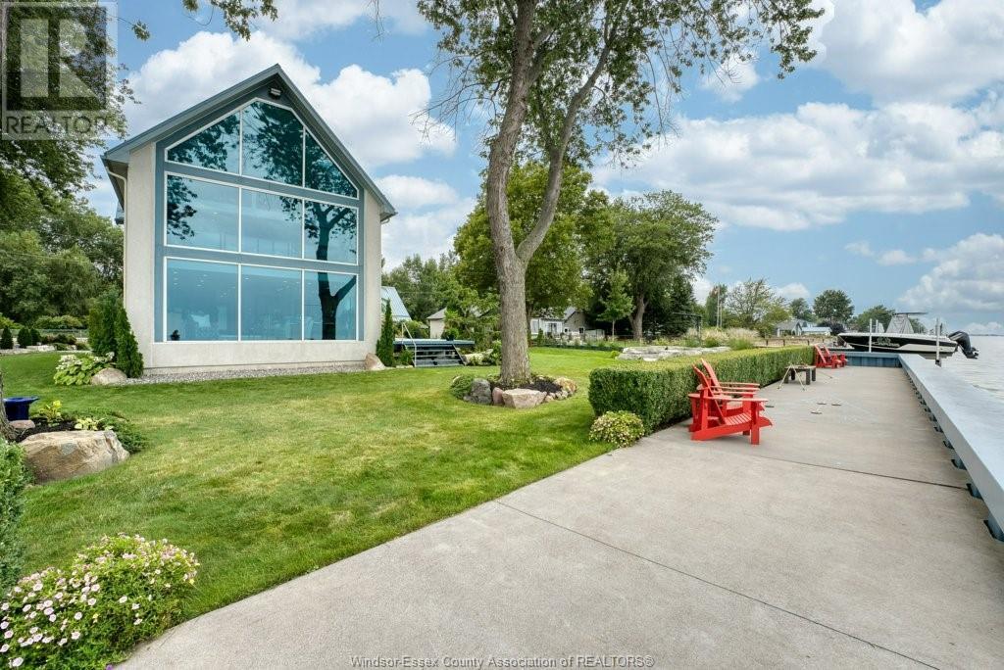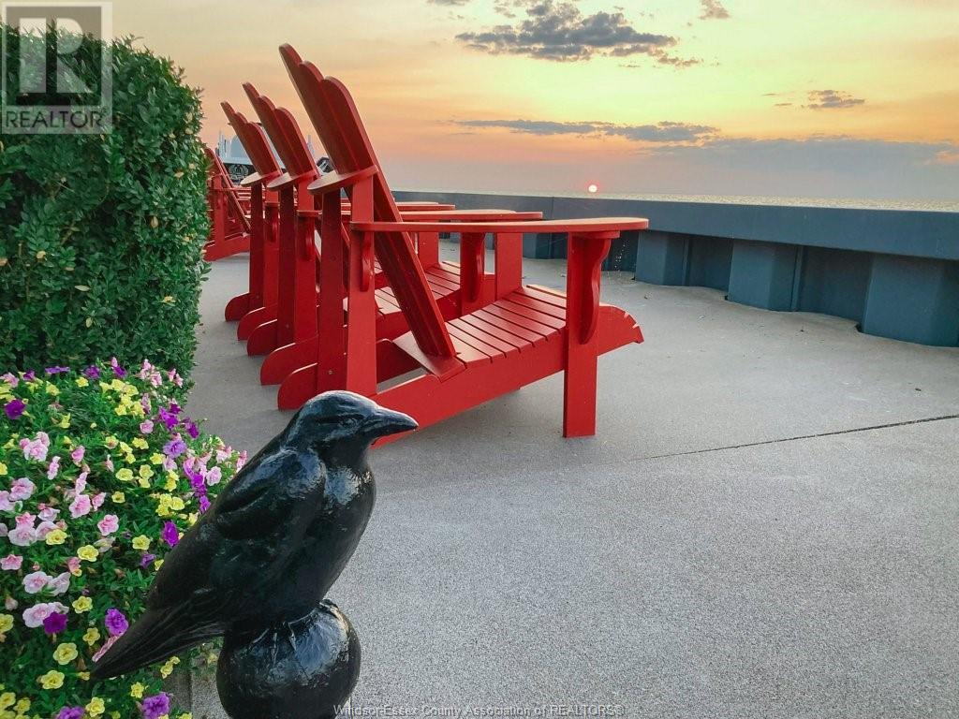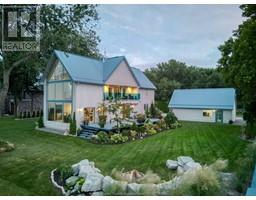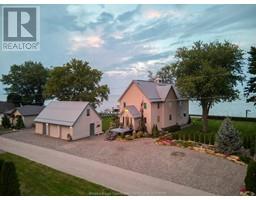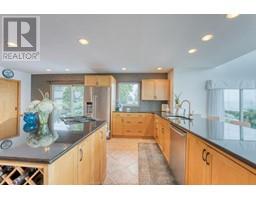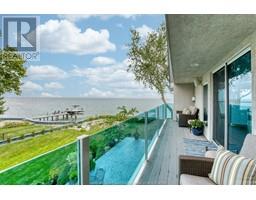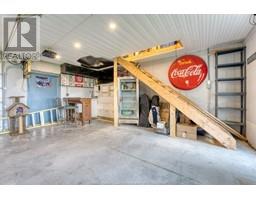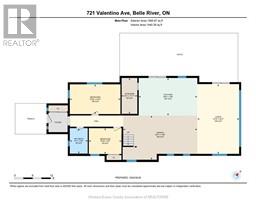3 Bedroom
2 Bathroom
Fireplace
Central Air Conditioning
Boiler
Waterfront
Landscaped
$1,499,000
Waterfront living at its finest in this custom built, open concept, 2 storey home. Step inside & look straight out a floor to ceiling wall of glass onto Lake St Clair with panoramic views from Detroit to Stoney Point. With 135 feet of lake frontage, this home offer heated floors with 3 bedrooms and 2 full baths. Primary bedroom is entire 2nd level with private balcony to enjoy sunrise coffee or sunset glass of wine. Ensuite double glass doors lead to huge walk-in closet. Main floor features 2 bedrooms & full bath with custom glass walls. Open concept kitchen, dining, and living areas all with water view. Outside enjoy lakeside entertaining from your raised cement patio complete with retractable awning or lakefront concrete deck area, protected & capped by steel sea wall and complete with jet ski lift. Detached heated 2.5 car garage features partly finished loft. Impeccable yard & gardens with extra side lot for entertaining or add a swimming pool or possible addition. (id:47351)
Property Details
|
MLS® Number
|
24019927 |
|
Property Type
|
Single Family |
|
Features
|
Front Driveway |
|
WaterFrontType
|
Waterfront |
Building
|
BathroomTotal
|
2 |
|
BedroomsAboveGround
|
3 |
|
BedroomsTotal
|
3 |
|
Appliances
|
Dishwasher, Dryer, Refrigerator, Stove, Washer |
|
ConstructionStyleAttachment
|
Detached |
|
CoolingType
|
Central Air Conditioning |
|
ExteriorFinish
|
Concrete/stucco |
|
FireplaceFuel
|
Gas |
|
FireplacePresent
|
Yes |
|
FireplaceType
|
Direct Vent |
|
FlooringType
|
Ceramic/porcelain, Hardwood |
|
FoundationType
|
Block |
|
HeatingFuel
|
Natural Gas |
|
HeatingType
|
Boiler |
|
StoriesTotal
|
2 |
|
Type
|
House |
Parking
|
Detached Garage
|
|
|
Garage
|
|
|
Heated Garage
|
|
Land
|
Acreage
|
No |
|
LandscapeFeatures
|
Landscaped |
|
Sewer
|
Septic System |
|
SizeIrregular
|
135x172 |
|
SizeTotalText
|
135x172 |
|
ZoningDescription
|
Res |
Rooms
| Level |
Type |
Length |
Width |
Dimensions |
|
Second Level |
4pc Ensuite Bath |
|
|
Measurements not available |
|
Second Level |
Primary Bedroom |
|
|
Measurements not available |
|
Main Level |
3pc Bathroom |
|
|
Measurements not available |
|
Main Level |
Other |
|
|
Measurements not available |
|
Main Level |
Bedroom |
|
|
Measurements not available |
|
Main Level |
Bedroom |
|
|
Measurements not available |
|
Main Level |
Living Room |
|
|
Measurements not available |
|
Main Level |
Kitchen |
|
|
Measurements not available |
https://www.realtor.ca/real-estate/27347468/721-valentino-drive-lakeshore





