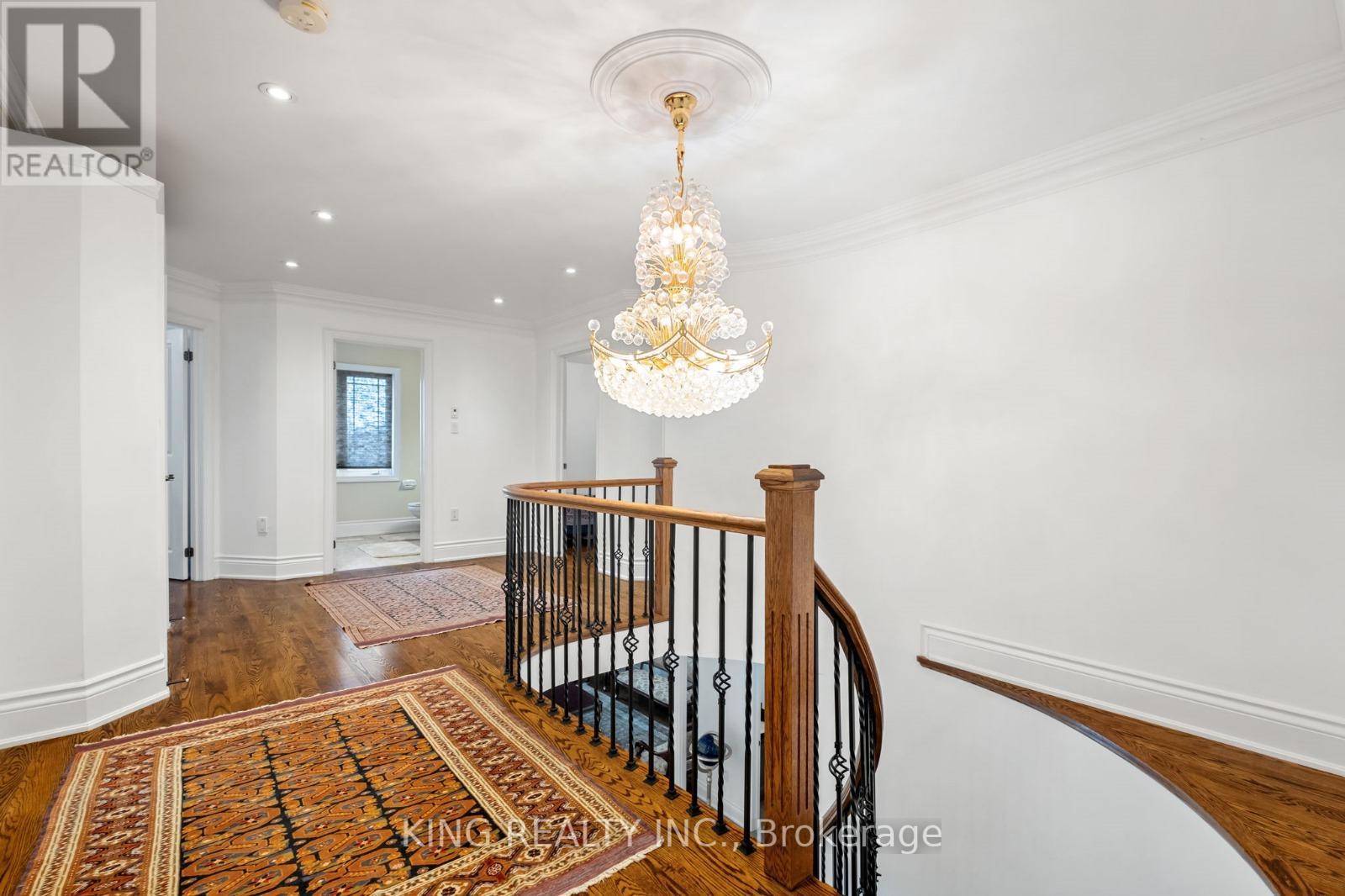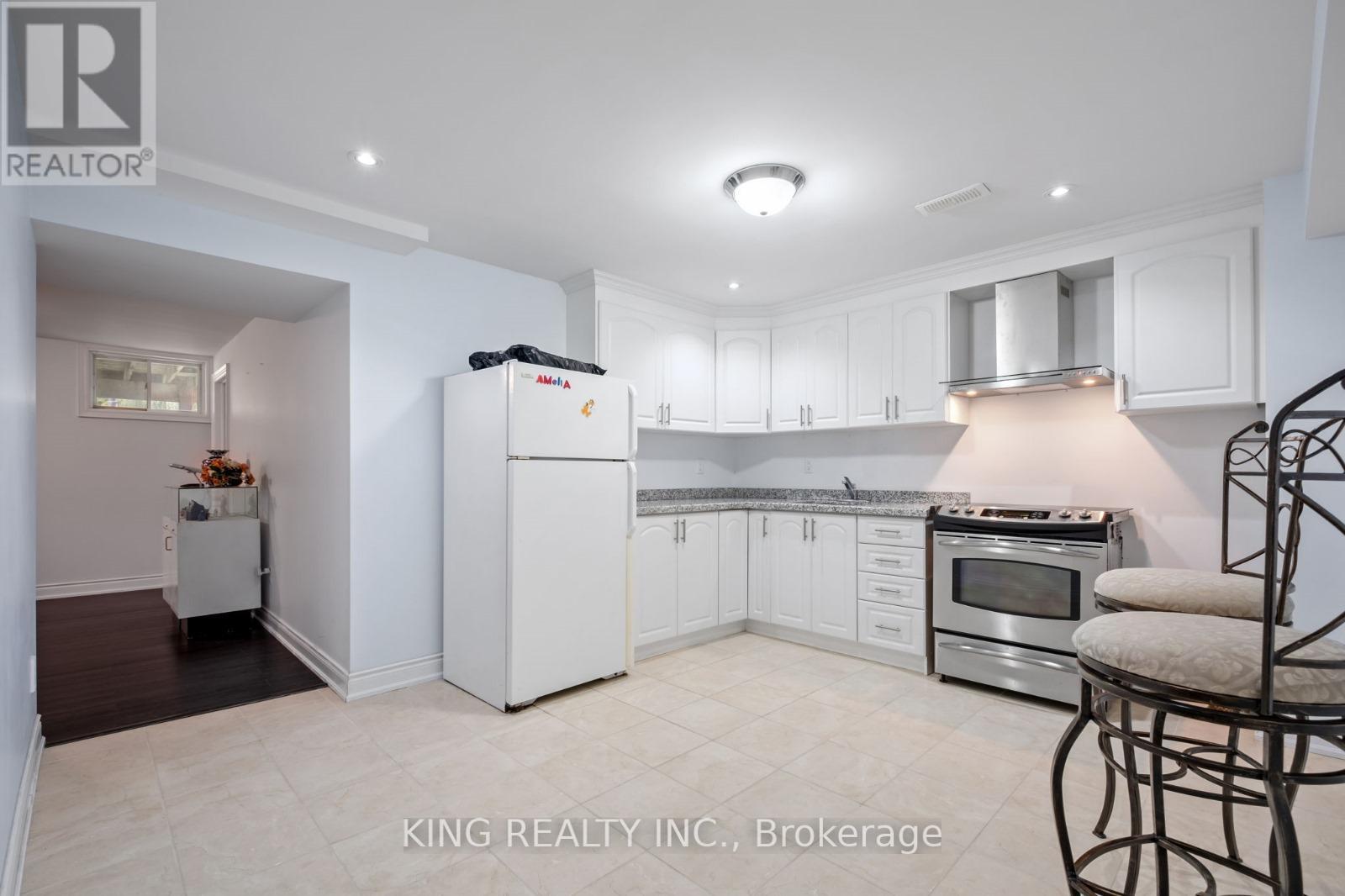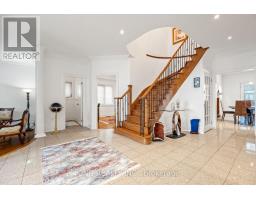5 Bedroom
4 Bathroom
Fireplace
Central Air Conditioning
Forced Air
$2,688,888
Welcome to 212 19th Ave, nestled in the highly sought-after Jefferson neighborhood of Richmond Hill. This exquisite 5-bedroom, 5-bathroom home boasts a cozy and bright atmosphere, perfect for creating cherished family memories. The main floor features a dedicated office space, ideal for working from home, and smooth ceilings adorned with pot lights throughout, enhancing the modern and elegant feel. The property sits on an impressive 205-foot deep lot, offering a stunning backyard oasis, perfect for outdoor gatherings and relaxation. The fully finished basement provides additional living space, perfect for a recreation room, home theater, or guest suite. Conveniently located close to top-rated schools such as Trillium Woods, and just minutes away from Highway 404, parks, and lush green trails, this home offers the perfect balance of tranquility and accessibility. With a full double car garage, you'll have ample space for your vehicles and storage needs. (id:47351)
Property Details
|
MLS® Number
|
N9284023 |
|
Property Type
|
Single Family |
|
Community Name
|
Jefferson |
|
AmenitiesNearBy
|
Public Transit |
|
Features
|
Level Lot, Wooded Area |
|
ParkingSpaceTotal
|
6 |
Building
|
BathroomTotal
|
4 |
|
BedroomsAboveGround
|
5 |
|
BedroomsTotal
|
5 |
|
BasementDevelopment
|
Unfinished |
|
BasementType
|
N/a (unfinished) |
|
ConstructionStyleAttachment
|
Detached |
|
CoolingType
|
Central Air Conditioning |
|
ExteriorFinish
|
Brick, Stone |
|
FireplacePresent
|
Yes |
|
FlooringType
|
Hardwood, Ceramic |
|
FoundationType
|
Concrete |
|
HalfBathTotal
|
1 |
|
HeatingFuel
|
Natural Gas |
|
HeatingType
|
Forced Air |
|
StoriesTotal
|
2 |
|
Type
|
House |
|
UtilityWater
|
Municipal Water |
Parking
Land
|
Acreage
|
No |
|
LandAmenities
|
Public Transit |
|
Sewer
|
Sanitary Sewer |
|
SizeDepth
|
205 Ft |
|
SizeFrontage
|
52 Ft |
|
SizeIrregular
|
52 X 205 Ft |
|
SizeTotalText
|
52 X 205 Ft |
|
ZoningDescription
|
Residential |
Rooms
| Level |
Type |
Length |
Width |
Dimensions |
|
Second Level |
Bedroom 4 |
4.75 m |
3.53 m |
4.75 m x 3.53 m |
|
Second Level |
Bedroom 5 |
4.02 m |
3.23 m |
4.02 m x 3.23 m |
|
Second Level |
Primary Bedroom |
7.26 m |
4.41 m |
7.26 m x 4.41 m |
|
Second Level |
Bedroom 2 |
4.72 m |
3.5 m |
4.72 m x 3.5 m |
|
Second Level |
Bedroom 3 |
4 m |
3.2 m |
4 m x 3.2 m |
|
Main Level |
Living Room |
5.02 m |
3.65 m |
5.02 m x 3.65 m |
|
Main Level |
Dining Room |
4.41 m |
3.65 m |
4.41 m x 3.65 m |
|
Main Level |
Kitchen |
4.36 m |
3 m |
4.36 m x 3 m |
|
Main Level |
Eating Area |
4.36 m |
3.35 m |
4.36 m x 3.35 m |
|
Main Level |
Family Room |
4.82 m |
4.36 m |
4.82 m x 4.36 m |
|
Main Level |
Den |
3.6 m |
3.5 m |
3.6 m x 3.5 m |
Utilities
|
Cable
|
Installed |
|
Sewer
|
Installed |
https://www.realtor.ca/real-estate/27346242/212-19th-avenue-richmond-hill-jefferson-jefferson
















































































