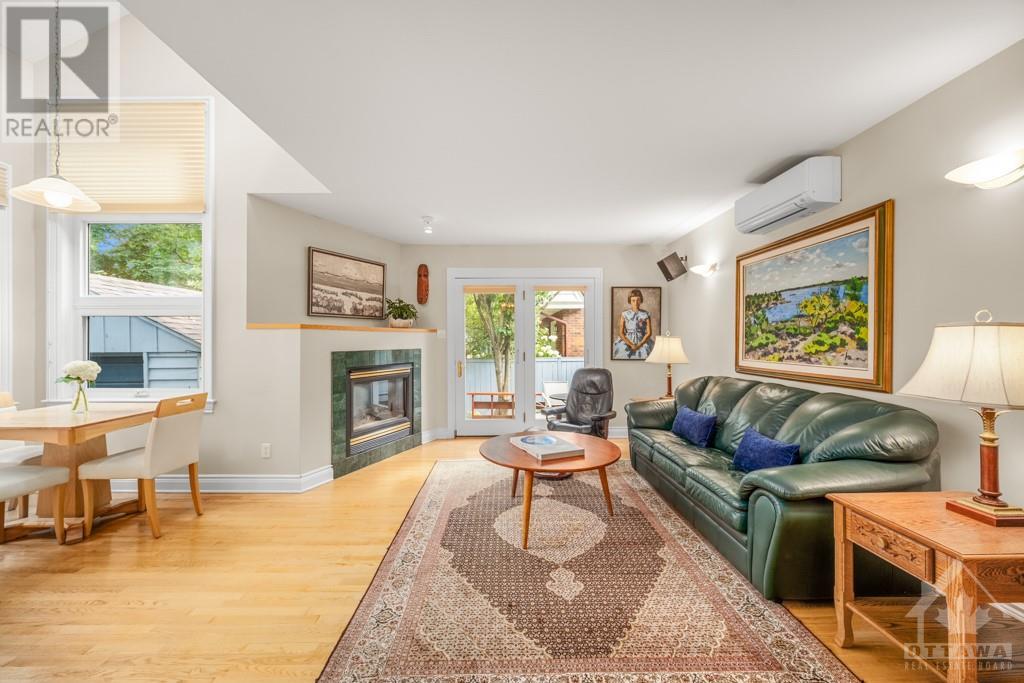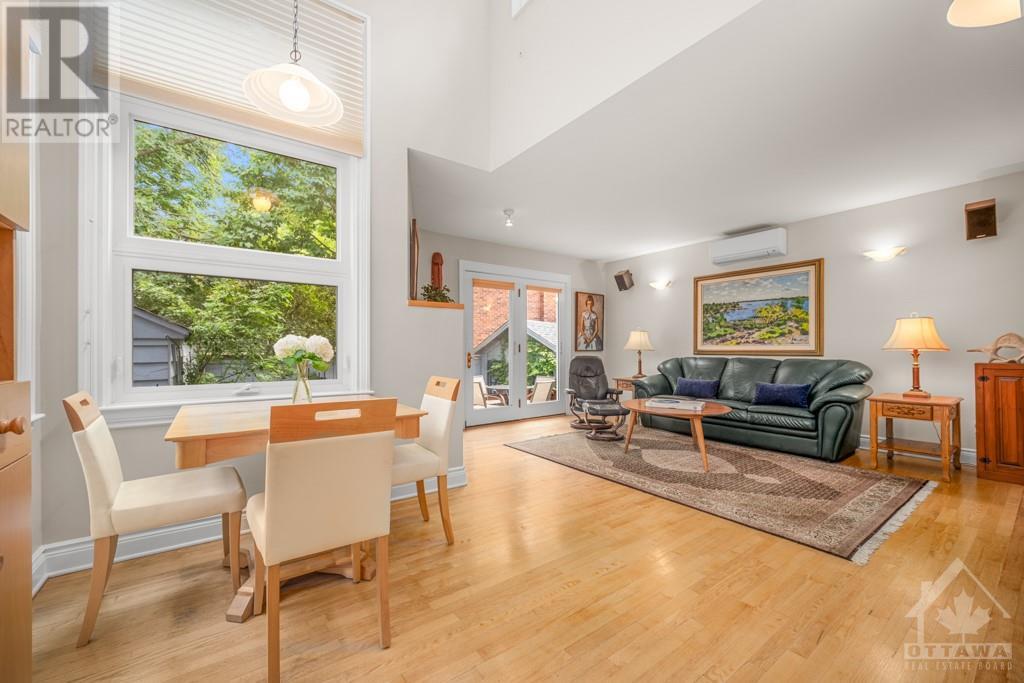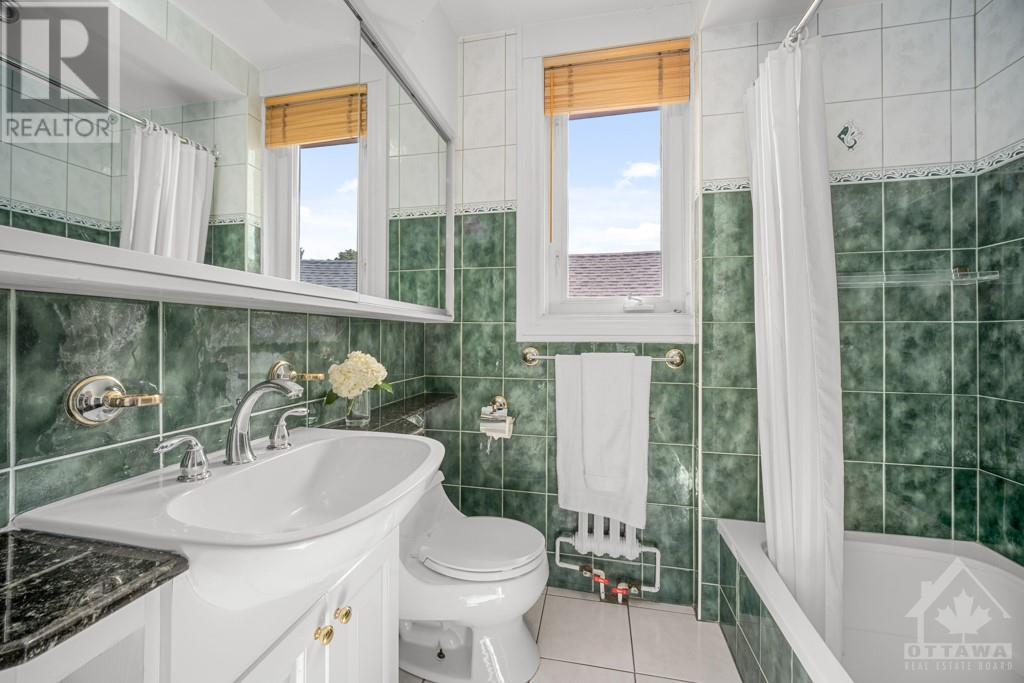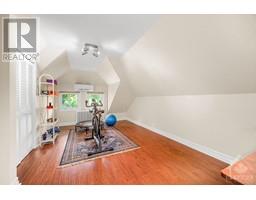5 Bedroom
4 Bathroom
Fireplace
Unknown
Hot Water Radiator Heat, Radiant Heat
Landscaped
$1,395,000
Welcome to 144 Hopewell in prestigious Old Ottawa South, a neighborhood known for its historic charm, vibrant community, & immediate proximity to Ottawa’s entertainment core. This elegant home features a cozy living room with gas fireplace, formal dining room with coved ceilings & crown molding, & sunny new extension with second gas fireplace and direct access to a stunning stone deck and lush, professionally landscaped backyard. The large kitchen boasts high-end appliances, tall cabinetry, smart storage & endless counterspace. Upstairs, the primary bedroom has a three-piece ensuite and private oasis deck. Two additional spacious bedrooms offer gorgeous views. Find an immense, versatile loft bedroom upstairs. Downstairs, explore the laundry, renovated bath, and potential separate suite with large bedroom and adjoined study, plus a separate outside entrance. The long driveway accommodates four cars and set up for future EV charger. (id:47351)
Property Details
|
MLS® Number
|
1383989 |
|
Property Type
|
Single Family |
|
Neigbourhood
|
Old Ottawa South |
|
AmenitiesNearBy
|
Public Transit, Recreation Nearby, Shopping |
|
CommunityFeatures
|
Family Oriented |
|
Features
|
Balcony |
|
ParkingSpaceTotal
|
4 |
|
Structure
|
Deck |
Building
|
BathroomTotal
|
4 |
|
BedroomsAboveGround
|
4 |
|
BedroomsBelowGround
|
1 |
|
BedroomsTotal
|
5 |
|
Appliances
|
Refrigerator, Dishwasher, Dryer, Hood Fan, Microwave, Stove, Washer, Blinds |
|
BasementDevelopment
|
Finished |
|
BasementType
|
Full (finished) |
|
ConstructedDate
|
1925 |
|
ConstructionStyleAttachment
|
Detached |
|
CoolingType
|
Unknown |
|
ExteriorFinish
|
Brick |
|
FireplacePresent
|
Yes |
|
FireplaceTotal
|
2 |
|
Fixture
|
Drapes/window Coverings, Ceiling Fans |
|
FlooringType
|
Wall-to-wall Carpet, Hardwood, Tile |
|
FoundationType
|
Stone |
|
HalfBathTotal
|
1 |
|
HeatingFuel
|
Natural Gas |
|
HeatingType
|
Hot Water Radiator Heat, Radiant Heat |
|
StoriesTotal
|
3 |
|
Type
|
House |
|
UtilityWater
|
Municipal Water |
Parking
Land
|
Acreage
|
No |
|
FenceType
|
Fenced Yard |
|
LandAmenities
|
Public Transit, Recreation Nearby, Shopping |
|
LandscapeFeatures
|
Landscaped |
|
Sewer
|
Municipal Sewage System |
|
SizeDepth
|
79 Ft ,11 In |
|
SizeFrontage
|
33 Ft |
|
SizeIrregular
|
32.96 Ft X 79.9 Ft |
|
SizeTotalText
|
32.96 Ft X 79.9 Ft |
|
ZoningDescription
|
Res |
Rooms
| Level |
Type |
Length |
Width |
Dimensions |
|
Second Level |
Primary Bedroom |
|
|
18'6" x 10'5" |
|
Second Level |
3pc Ensuite Bath |
|
|
6'1" x 5'1" |
|
Second Level |
Other |
|
|
15'9" x 12'5" |
|
Second Level |
Bedroom |
|
|
11'1" x 10'10" |
|
Second Level |
Bedroom |
|
|
10'10" x 8'8" |
|
Second Level |
4pc Bathroom |
|
|
6'6" x 5'2" |
|
Third Level |
Bedroom |
|
|
28'4" x 13'3" |
|
Lower Level |
Recreation Room |
|
|
11'8" x 16'6" |
|
Lower Level |
Bedroom |
|
|
18'9" x 13'0" |
|
Lower Level |
3pc Bathroom |
|
|
8'6" x 3'11" |
|
Lower Level |
Laundry Room |
|
|
21'2" x 17'2" |
|
Lower Level |
Workshop |
|
|
9'7" x 9'2" |
|
Main Level |
Foyer |
|
|
6'0" x 7'2" |
|
Main Level |
Living Room/fireplace |
|
|
14'10" x 10'10" |
|
Main Level |
Dining Room |
|
|
11'3" x 10'10" |
|
Main Level |
Family Room/fireplace |
|
|
18'9" x 15'9" |
|
Main Level |
Kitchen |
|
|
13'9" x 9'6" |
|
Main Level |
2pc Bathroom |
|
|
3'5" x 3'2" |
https://www.realtor.ca/real-estate/27345631/144-hopewell-avenue-ottawa-old-ottawa-south




























































