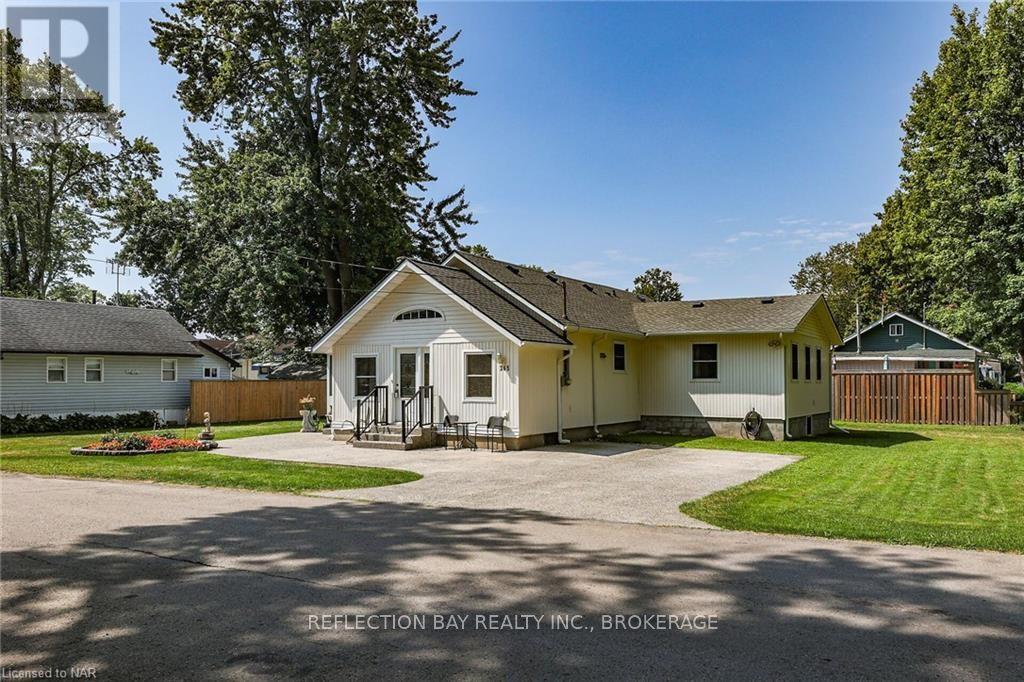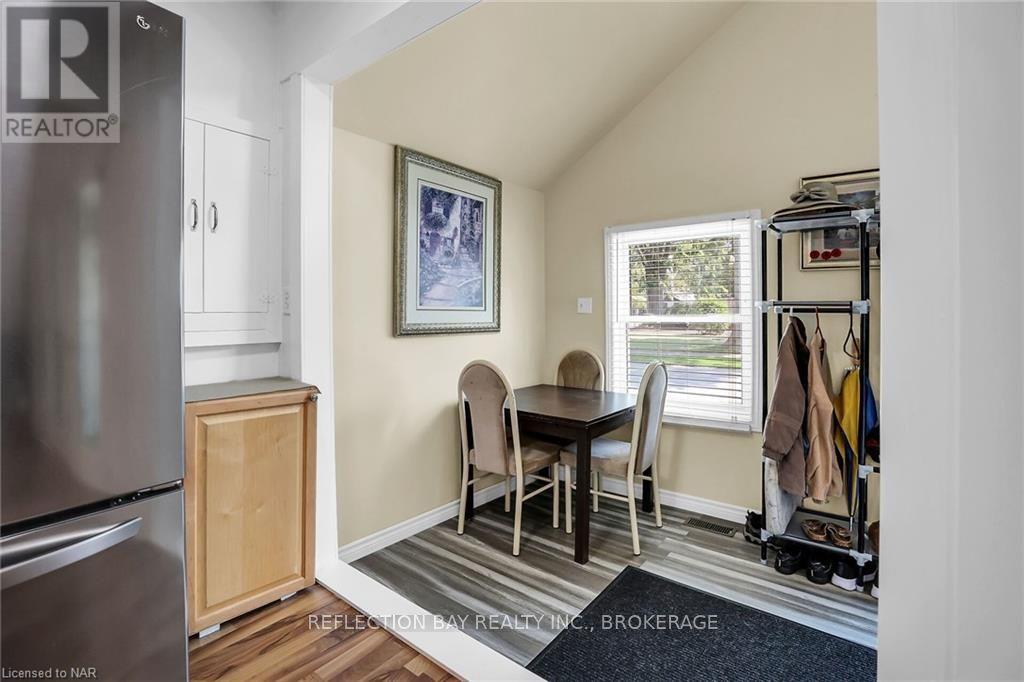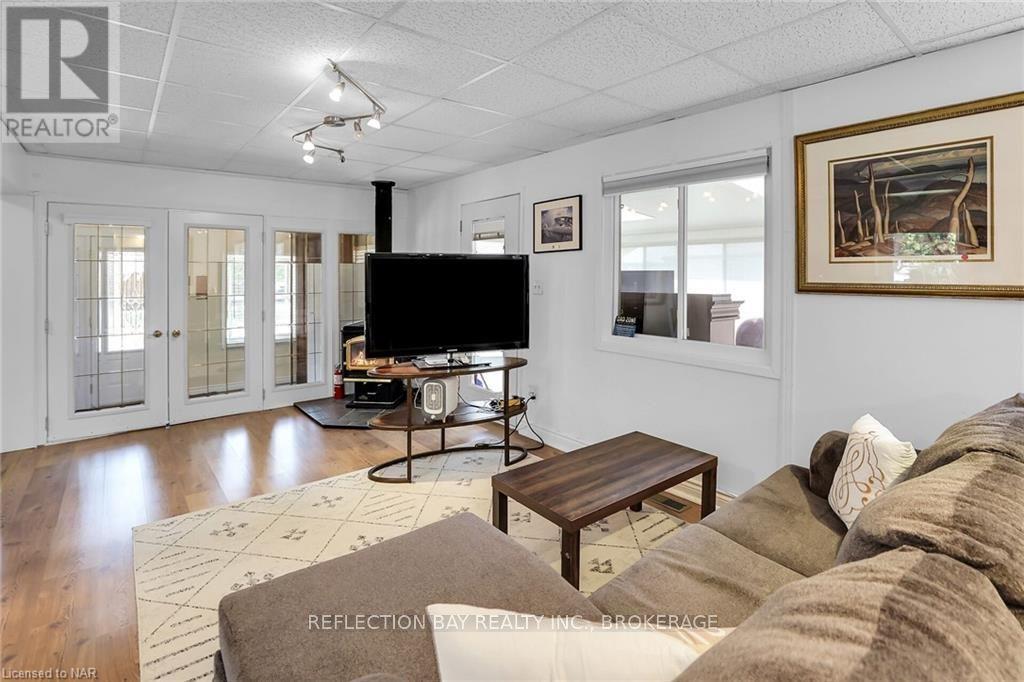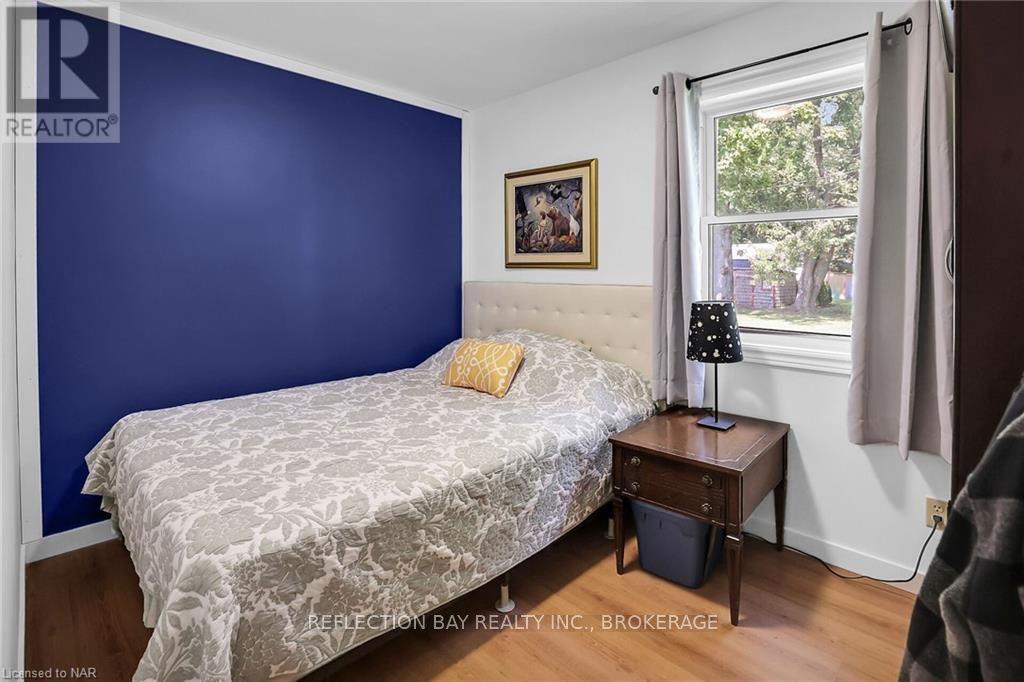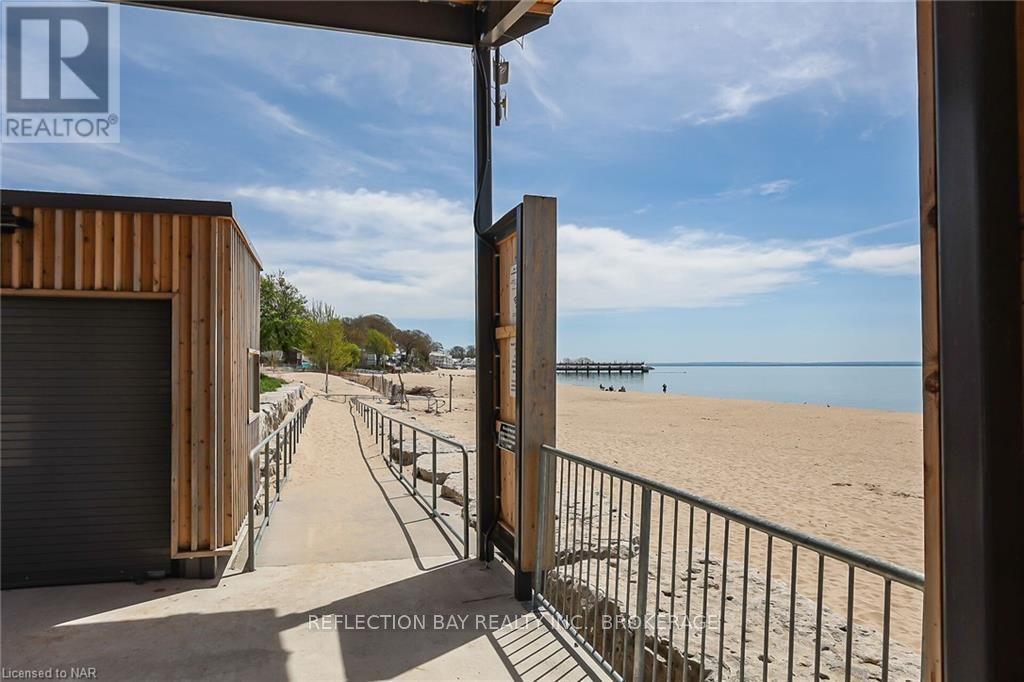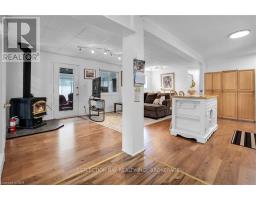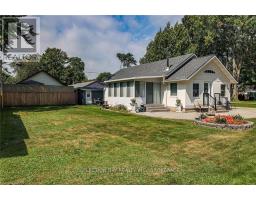3 Bedroom
1 Bathroom
Bungalow
Fireplace
Central Air Conditioning
Forced Air
$678,000
Location, location, location! Just steps to Bay Beach and on the first block from the entrance this large 1,500 square foot bungalow has room for the whole family. This 3 bedroom home sits on a large 99 x 80 foot lot with the severance potential. This full year round residence boasts an open concept living room/dining room leading to the designer kitchen with a family sized island and gorgeous granite countertops. The new stainless steel appliances are a chef's dream. The home has a large primary bedroom and a brand new walkthrough 4 piece bathroom with a gorgeous vanity featuring carrara marble countertops. This leads to the other wing with 2 additional bedrooms a large family room and bonus office which could be converted to a second bathroom. As you enter the home there is also an inviting front foyer area and also a bonus sunroom surrounded by windows, roll up blinds and two skylights. So many additional updates here which include new roof, backyard shed, lighting fixtures, wood burning stove, aggregate concrete driveway with room for 4+ cars, and updated furnace and AC to name a few. This home has also been recently audited for energy efficiency with new attic insulation installed last year! Steps away from the many restaurants and shops in Crystal Beach this a great family home. Buyer to conduct their own due diligence regarding lot severance. (id:47351)
Property Details
|
MLS® Number
|
X9412653 |
|
Property Type
|
Single Family |
|
Community Name
|
337 - Crystal Beach |
|
AmenitiesNearBy
|
Hospital |
|
ParkingSpaceTotal
|
4 |
Building
|
BathroomTotal
|
1 |
|
BedroomsAboveGround
|
3 |
|
BedroomsTotal
|
3 |
|
Appliances
|
Water Heater, Dryer, Microwave, Refrigerator, Stove, Washer, Window Coverings |
|
ArchitecturalStyle
|
Bungalow |
|
BasementDevelopment
|
Unfinished |
|
BasementType
|
Crawl Space (unfinished) |
|
ConstructionStatus
|
Insulation Upgraded |
|
ConstructionStyleAttachment
|
Detached |
|
CoolingType
|
Central Air Conditioning |
|
ExteriorFinish
|
Vinyl Siding |
|
FireplacePresent
|
Yes |
|
FoundationType
|
Block |
|
HeatingFuel
|
Natural Gas |
|
HeatingType
|
Forced Air |
|
StoriesTotal
|
1 |
|
Type
|
House |
|
UtilityWater
|
Municipal Water |
Land
|
Acreage
|
No |
|
LandAmenities
|
Hospital |
|
Sewer
|
Sanitary Sewer |
|
SizeDepth
|
80 Ft |
|
SizeFrontage
|
99 Ft |
|
SizeIrregular
|
99 X 80 Ft |
|
SizeTotalText
|
99 X 80 Ft|under 1/2 Acre |
|
ZoningDescription
|
R2b |
Rooms
| Level |
Type |
Length |
Width |
Dimensions |
|
Main Level |
Laundry Room |
2.34 m |
1.73 m |
2.34 m x 1.73 m |
|
Main Level |
Office |
3.35 m |
1.88 m |
3.35 m x 1.88 m |
|
Main Level |
Mud Room |
6.1 m |
1.98 m |
6.1 m x 1.98 m |
|
Main Level |
Other |
6.4 m |
2.74 m |
6.4 m x 2.74 m |
|
Main Level |
Sunroom |
4.7 m |
2.87 m |
4.7 m x 2.87 m |
|
Main Level |
Other |
7.14 m |
3.25 m |
7.14 m x 3.25 m |
|
Main Level |
Family Room |
4.39 m |
3.96 m |
4.39 m x 3.96 m |
|
Main Level |
Primary Bedroom |
|
|
Measurements not available |
|
Main Level |
Bedroom |
3.56 m |
2.44 m |
3.56 m x 2.44 m |
|
Main Level |
Bedroom |
3.25 m |
2.44 m |
3.25 m x 2.44 m |
|
Main Level |
Bathroom |
|
|
Measurements not available |
https://www.realtor.ca/real-estate/27343010/365-ashwood-avenue-fort-erie-337-crystal-beach-337-crystal-beach

