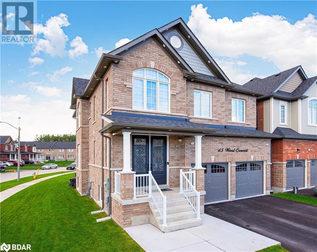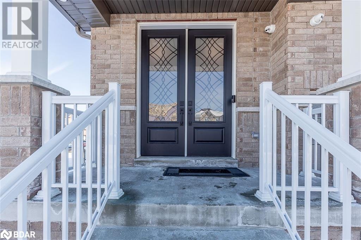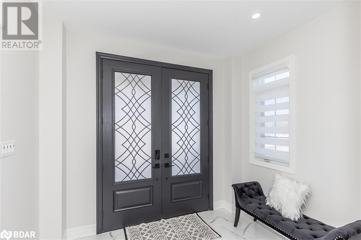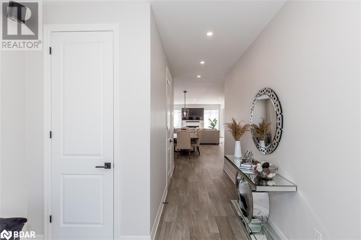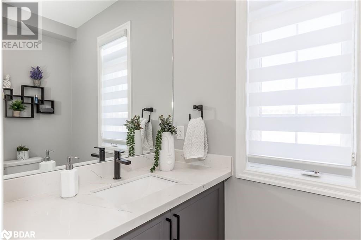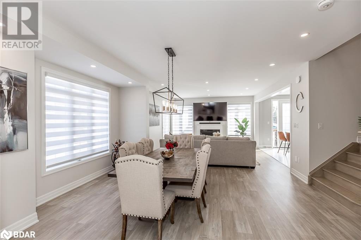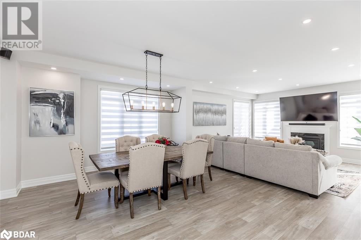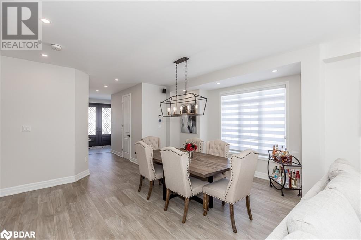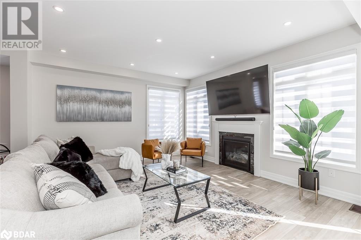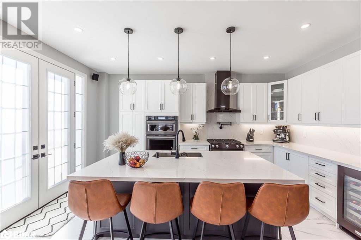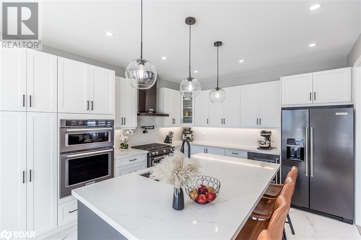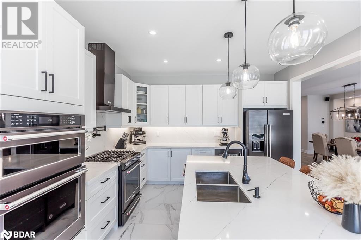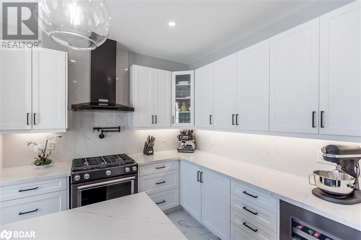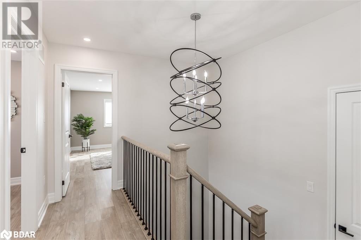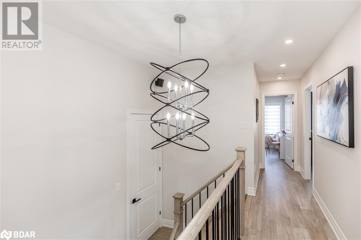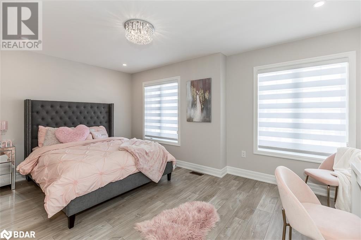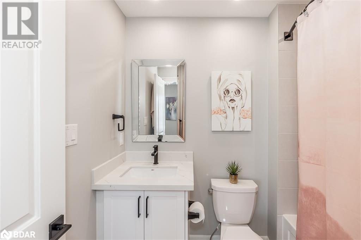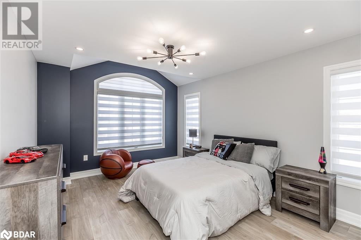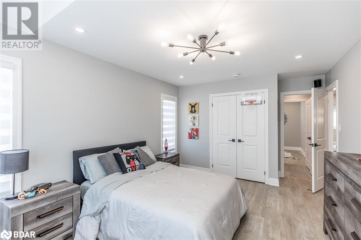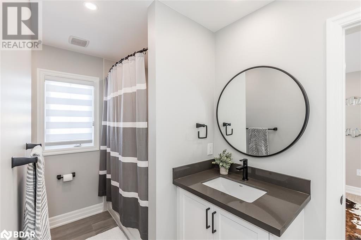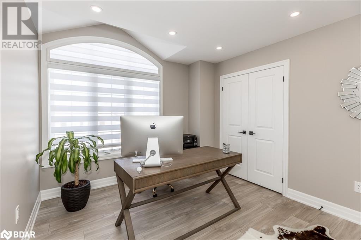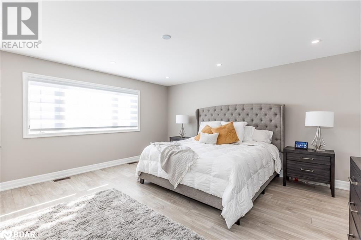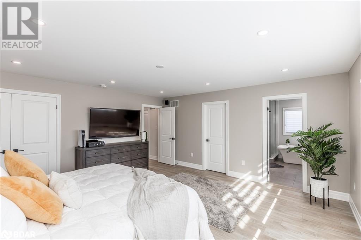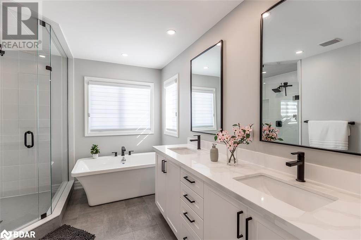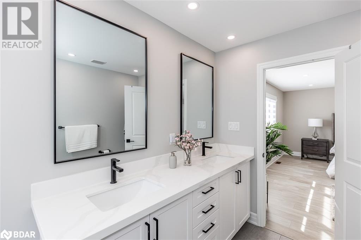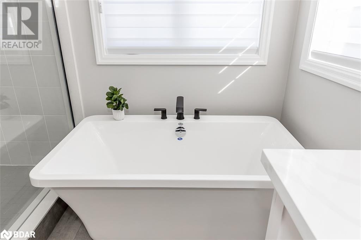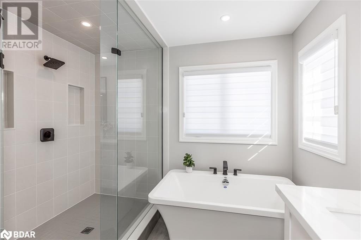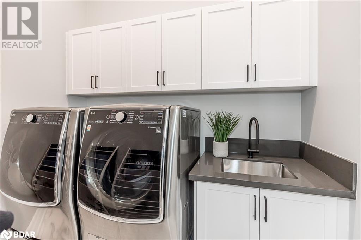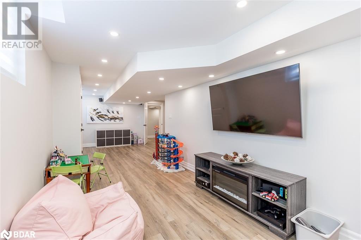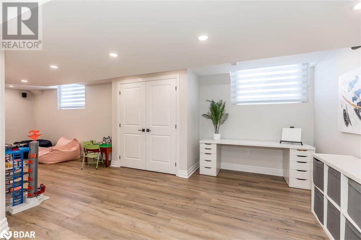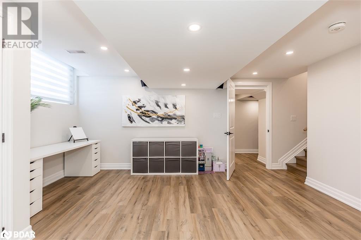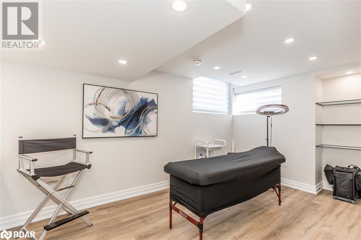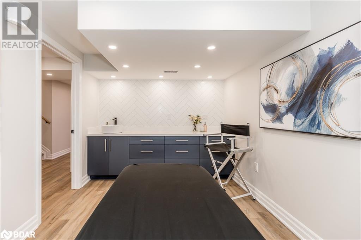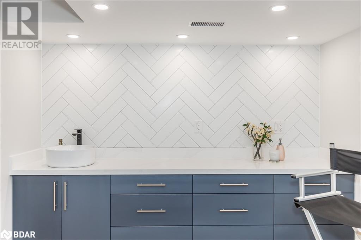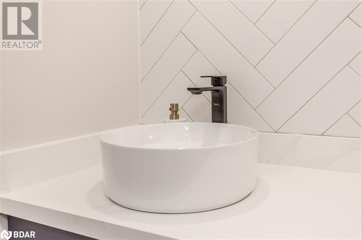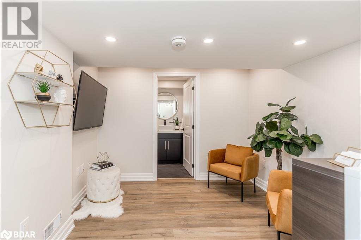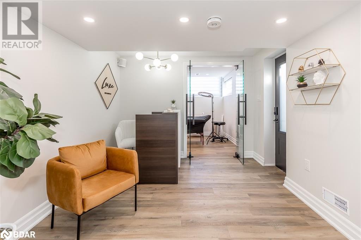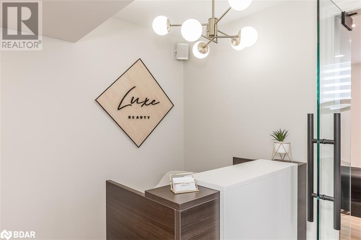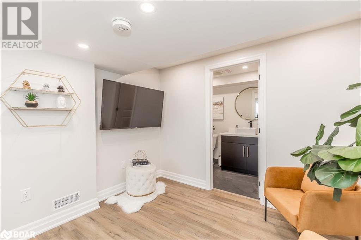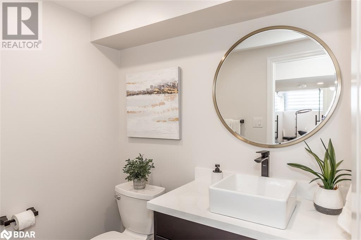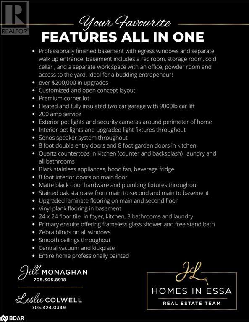4 Bedroom
5 Bathroom
3500 sqft
2 Level
Fireplace
Central Air Conditioning
Forced Air
$1,099,900
Exquisite and Extensively Customized Home! 8 foot exterior double entry doors open to 24inch x24inch tiled foyer leading to the modern, open concept dining room, great room with gas fireplace and DREAM kitchen. Built-in black stainless appliances, quartz counters and backsplash, pot filler and oversized island are only a few examples of the quality and taste throughout this home. 8 foot garden doors with sidelights in kitchen area leading to deck. Throughout this ONE of a KIND, gorgeous home are, pot lights, matte black hardware and faucets, Sonos speakers, quartz counters, zebra blinds and entirely carpet free. The professionally and legally finished basement includes upgraded vinyl plank flooring, recreation room, a finished cold cellar, a studio with an office and 2 piece bathroom. All this with a separate entrance to yard, making it the ideal set up for the budding entrepreneur. The DREAM garage is fully insulated and heated, with pot lights, openers and 9000lb four post car lift. Check out the features list attached to listing; it's just a teaser! Book your appointment now! (id:47351)
Property Details
|
MLS® Number
|
40636568 |
|
Property Type
|
Single Family |
|
AmenitiesNearBy
|
Park, Place Of Worship, Playground, Schools, Shopping, Ski Area |
|
CommunicationType
|
High Speed Internet |
|
CommunityFeatures
|
High Traffic Area, School Bus |
|
EquipmentType
|
Water Heater |
|
Features
|
Corner Site, Conservation/green Belt, Sump Pump, Automatic Garage Door Opener |
|
ParkingSpaceTotal
|
4 |
|
RentalEquipmentType
|
Water Heater |
Building
|
BathroomTotal
|
5 |
|
BedroomsAboveGround
|
4 |
|
BedroomsTotal
|
4 |
|
Appliances
|
Central Vacuum, Dishwasher, Dryer, Oven - Built-in, Refrigerator, Water Softener, Washer, Hood Fan, Window Coverings, Wine Fridge, Garage Door Opener |
|
ArchitecturalStyle
|
2 Level |
|
BasementDevelopment
|
Finished |
|
BasementType
|
Full (finished) |
|
ConstructionStyleAttachment
|
Detached |
|
CoolingType
|
Central Air Conditioning |
|
ExteriorFinish
|
Brick |
|
FireProtection
|
Smoke Detectors |
|
FireplacePresent
|
Yes |
|
FireplaceTotal
|
1 |
|
FoundationType
|
Poured Concrete |
|
HalfBathTotal
|
2 |
|
HeatingFuel
|
Natural Gas |
|
HeatingType
|
Forced Air |
|
StoriesTotal
|
2 |
|
SizeInterior
|
3500 Sqft |
|
Type
|
House |
|
UtilityWater
|
Municipal Water |
Parking
Land
|
Acreage
|
No |
|
LandAmenities
|
Park, Place Of Worship, Playground, Schools, Shopping, Ski Area |
|
Sewer
|
Municipal Sewage System |
|
SizeDepth
|
112 Ft |
|
SizeFrontage
|
43 Ft |
|
SizeTotalText
|
Under 1/2 Acre |
|
ZoningDescription
|
Single Family Residential |
Rooms
| Level |
Type |
Length |
Width |
Dimensions |
|
Second Level |
Laundry Room |
|
|
Measurements not available |
|
Second Level |
4pc Bathroom |
|
|
Measurements not available |
|
Second Level |
Bedroom |
|
|
16'4'' x 11'0'' |
|
Second Level |
Bedroom |
|
|
15'0'' x 11'4'' |
|
Second Level |
4pc Bathroom |
|
|
Measurements not available |
|
Second Level |
Bedroom |
|
|
12'10'' x 10'0'' |
|
Second Level |
Full Bathroom |
|
|
Measurements not available |
|
Second Level |
Primary Bedroom |
|
|
16'6'' x 16'4'' |
|
Basement |
Cold Room |
|
|
Measurements not available |
|
Basement |
2pc Bathroom |
|
|
Measurements not available |
|
Basement |
Office |
|
|
12'8'' x 9'7'' |
|
Basement |
Other |
|
|
16'8'' x 11' |
|
Basement |
Recreation Room |
|
|
30' x 8'10'' |
|
Lower Level |
Mud Room |
|
|
Measurements not available |
|
Main Level |
Kitchen |
|
|
16'6'' x 13'0'' |
|
Main Level |
Great Room |
|
|
15' x 14' |
|
Main Level |
Dining Room |
|
|
13'6'' x 12'6'' |
|
Main Level |
2pc Bathroom |
|
|
Measurements not available |
Utilities
|
Cable
|
Available |
|
Electricity
|
Available |
|
Natural Gas
|
Available |
|
Telephone
|
Available |
https://www.realtor.ca/real-estate/27343032/45-wood-crescent-angus
