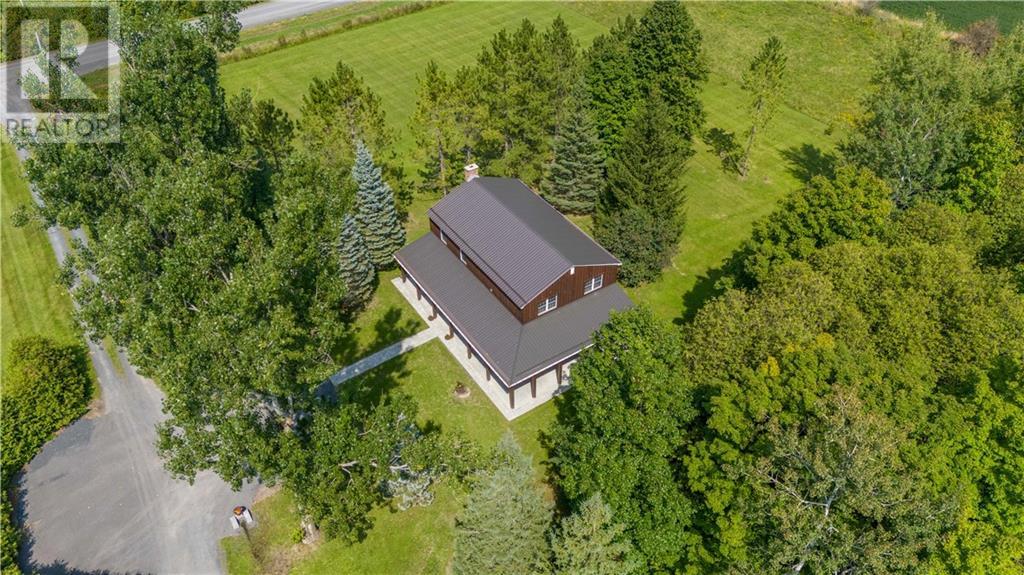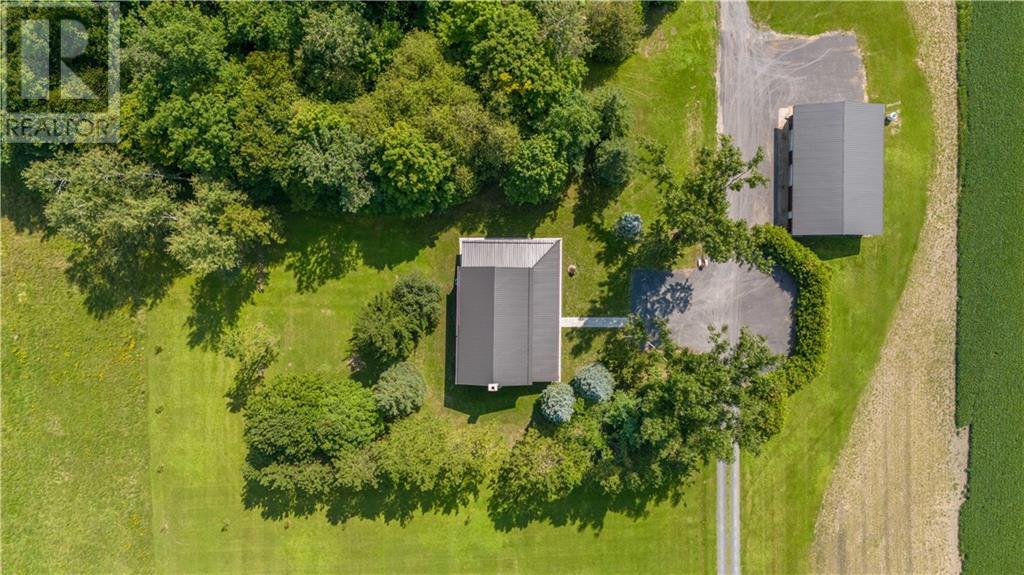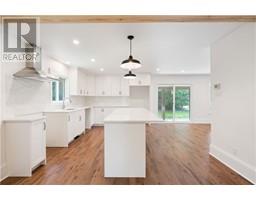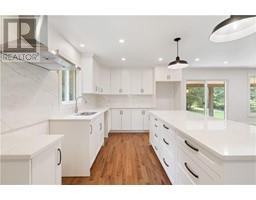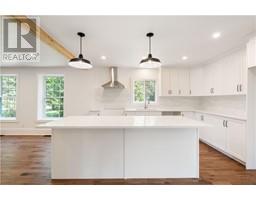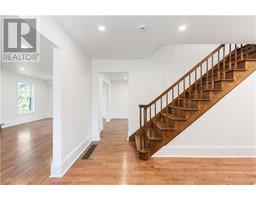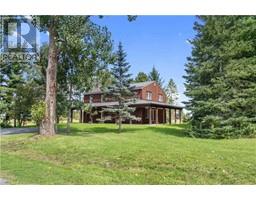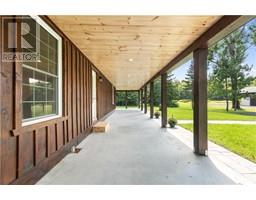4 Bedroom
3 Bathroom
Fireplace
Central Air Conditioning
Forced Air
Acreage
Landscaped
$825,000
Stunning Barndominium on Nearly 3 Acres! Welcome to this breathtaking home, meticulously renovated to offer serene country living. Highlights include a new metal roof, elegant board and batten exterior, and an expansive wrap-around veranda perfect for entertaining. Inside, every detail shines—from the exquisite new kitchen with quartz countertops and designer backsplash to the fully upgraded bathrooms. The spacious master suite features a 3-piece ensuite and a walk-in closet, combining luxury with practicality. Stay cozy all winter with a new propane furnace and spray-foamed basement walls, and enjoy cool comfort in summer with a new air conditioning unit. The unspoiled basement offers endless potential for finishing or ample storage. A 30' x 50' heated garage with a propane boiler for radiant in-floor heating and an outdoor wood boiler provides extra versatility. Surrounded by nature’s beauty, this is the ultimate family retreat. (id:47351)
Property Details
|
MLS® Number
|
1409130 |
|
Property Type
|
Single Family |
|
Neigbourhood
|
Glen Robertson |
|
AmenitiesNearBy
|
Airport |
|
Features
|
Private Setting |
|
ParkingSpaceTotal
|
10 |
|
RoadType
|
Paved Road |
Building
|
BathroomTotal
|
3 |
|
BedroomsAboveGround
|
4 |
|
BedroomsTotal
|
4 |
|
Appliances
|
Hood Fan |
|
BasementDevelopment
|
Partially Finished |
|
BasementType
|
Full (partially Finished) |
|
ConstructedDate
|
1975 |
|
ConstructionStyleAttachment
|
Detached |
|
CoolingType
|
Central Air Conditioning |
|
ExteriorFinish
|
Siding, Wood |
|
FireplacePresent
|
Yes |
|
FireplaceTotal
|
1 |
|
FlooringType
|
Hardwood, Ceramic |
|
FoundationType
|
Poured Concrete |
|
HalfBathTotal
|
1 |
|
HeatingFuel
|
Propane |
|
HeatingType
|
Forced Air |
|
StoriesTotal
|
2 |
|
SizeExterior
|
2268 Sqft |
|
Type
|
House |
|
UtilityWater
|
Drilled Well |
Parking
Land
|
Acreage
|
Yes |
|
LandAmenities
|
Airport |
|
LandscapeFeatures
|
Landscaped |
|
Sewer
|
Septic System |
|
SizeDepth
|
400 Ft |
|
SizeFrontage
|
324 Ft |
|
SizeIrregular
|
3.05 |
|
SizeTotal
|
3.05 Ac |
|
SizeTotalText
|
3.05 Ac |
|
ZoningDescription
|
Residential |
Rooms
| Level |
Type |
Length |
Width |
Dimensions |
|
Second Level |
Bedroom |
|
|
13'7" x 13'1" |
|
Second Level |
Bedroom |
|
|
10'1" x 12'9" |
|
Second Level |
4pc Bathroom |
|
|
21'8" x 5'7" |
|
Second Level |
Laundry Room |
|
|
5'5" x 5'11" |
|
Second Level |
Bedroom |
|
|
10'4" x 12'8" |
|
Second Level |
Primary Bedroom |
|
|
18'2" x 13'2" |
|
Second Level |
4pc Ensuite Bath |
|
|
8'5" x 9'8" |
|
Second Level |
Other |
|
|
8'0" x 6'0" |
|
Basement |
Recreation Room |
|
|
21'2" x 24'11" |
|
Basement |
Utility Room |
|
|
20'1" x 24'11" |
|
Main Level |
Living Room |
|
|
15'1" x 26'2" |
|
Main Level |
Dining Room |
|
|
15'1" x 13'2" |
|
Main Level |
Kitchen |
|
|
14'2" x 13'2" |
|
Main Level |
Eating Area |
|
|
13'11" x 13'0" |
|
Main Level |
2pc Bathroom |
|
|
9'10" x 5'8" |
|
Main Level |
Foyer |
|
|
17'0" x 12'8" |
https://www.realtor.ca/real-estate/27344661/21750-mccormick-road-glen-robertson-glen-robertson



























