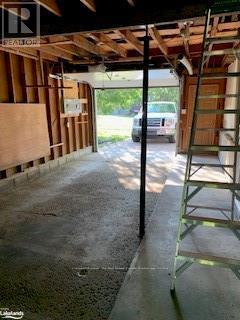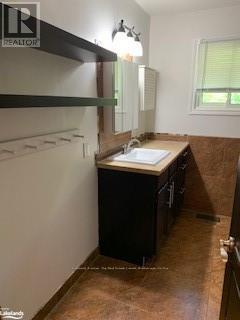3 Bedroom
2 Bathroom
Bungalow
Central Air Conditioning
Forced Air
$685,000
Income property. Fully tenanted two bedroom plus in-law suite. Two laundry centres. Separate entrances. Well maintained al=brick bungalow with attached garage, fenced rear yard, patio and awning. Concrete driveway. (id:47351)
Property Details
|
MLS® Number
|
S10895134 |
|
Property Type
|
Single Family |
|
Community Name
|
Stayner |
|
Features
|
Flat Site |
|
ParkingSpaceTotal
|
2 |
Building
|
BathroomTotal
|
2 |
|
BedroomsAboveGround
|
2 |
|
BedroomsBelowGround
|
1 |
|
BedroomsTotal
|
3 |
|
Appliances
|
Water Heater - Tankless, Dishwasher, Dryer, Garage Door Opener, Microwave, Refrigerator, Stove, Washer |
|
ArchitecturalStyle
|
Bungalow |
|
BasementDevelopment
|
Finished |
|
BasementType
|
Full (finished) |
|
ConstructionStyleAttachment
|
Detached |
|
CoolingType
|
Central Air Conditioning |
|
ExteriorFinish
|
Brick |
|
FoundationType
|
Block |
|
HeatingFuel
|
Natural Gas |
|
HeatingType
|
Forced Air |
|
StoriesTotal
|
1 |
|
Type
|
House |
|
UtilityWater
|
Municipal Water |
Parking
Land
|
Acreage
|
No |
|
Sewer
|
Sanitary Sewer |
|
SizeDepth
|
159 Ft |
|
SizeFrontage
|
69 Ft |
|
SizeIrregular
|
69 X 159 Ft |
|
SizeTotalText
|
69 X 159 Ft|under 1/2 Acre |
|
ZoningDescription
|
Rs2 |
Rooms
| Level |
Type |
Length |
Width |
Dimensions |
|
Basement |
Bathroom |
3.96 m |
2.87 m |
3.96 m x 2.87 m |
|
Basement |
Family Room |
8.51 m |
3.86 m |
8.51 m x 3.86 m |
|
Basement |
Dining Room |
5.64 m |
2.08 m |
5.64 m x 2.08 m |
|
Basement |
Kitchen |
4.67 m |
1.91 m |
4.67 m x 1.91 m |
|
Basement |
Bedroom |
2.72 m |
3.89 m |
2.72 m x 3.89 m |
|
Main Level |
Primary Bedroom |
5.59 m |
4.01 m |
5.59 m x 4.01 m |
|
Main Level |
Living Room |
5.89 m |
3.58 m |
5.89 m x 3.58 m |
|
Main Level |
Other |
3.66 m |
3.12 m |
3.66 m x 3.12 m |
|
Main Level |
Laundry Room |
2.51 m |
3.12 m |
2.51 m x 3.12 m |
|
Main Level |
Bathroom |
2.11 m |
2.84 m |
2.11 m x 2.84 m |
|
Main Level |
Bedroom |
3.12 m |
2.84 m |
3.12 m x 2.84 m |
https://www.realtor.ca/real-estate/27344208/267-john-street-clearview-stayner-stayner
































































