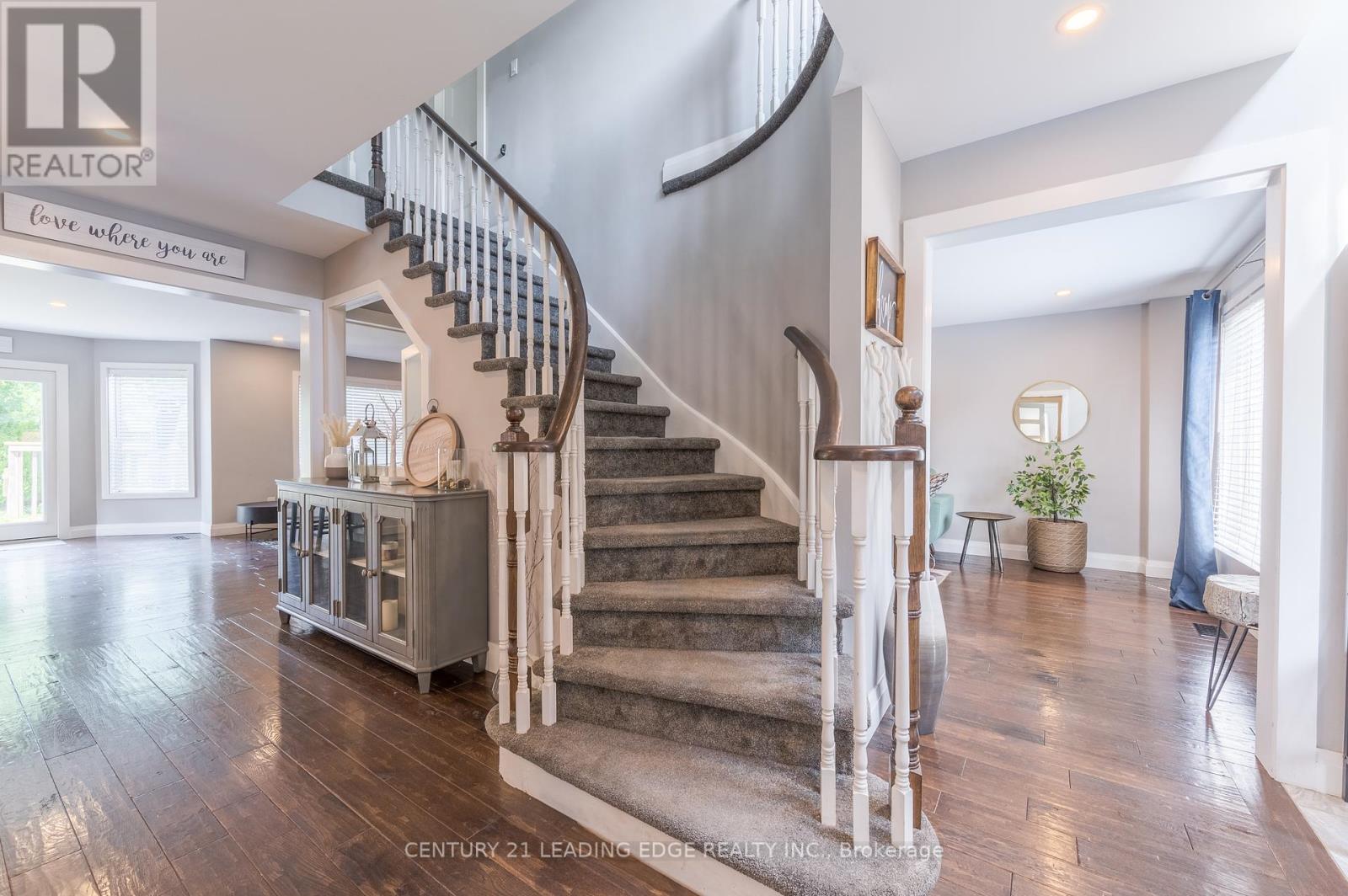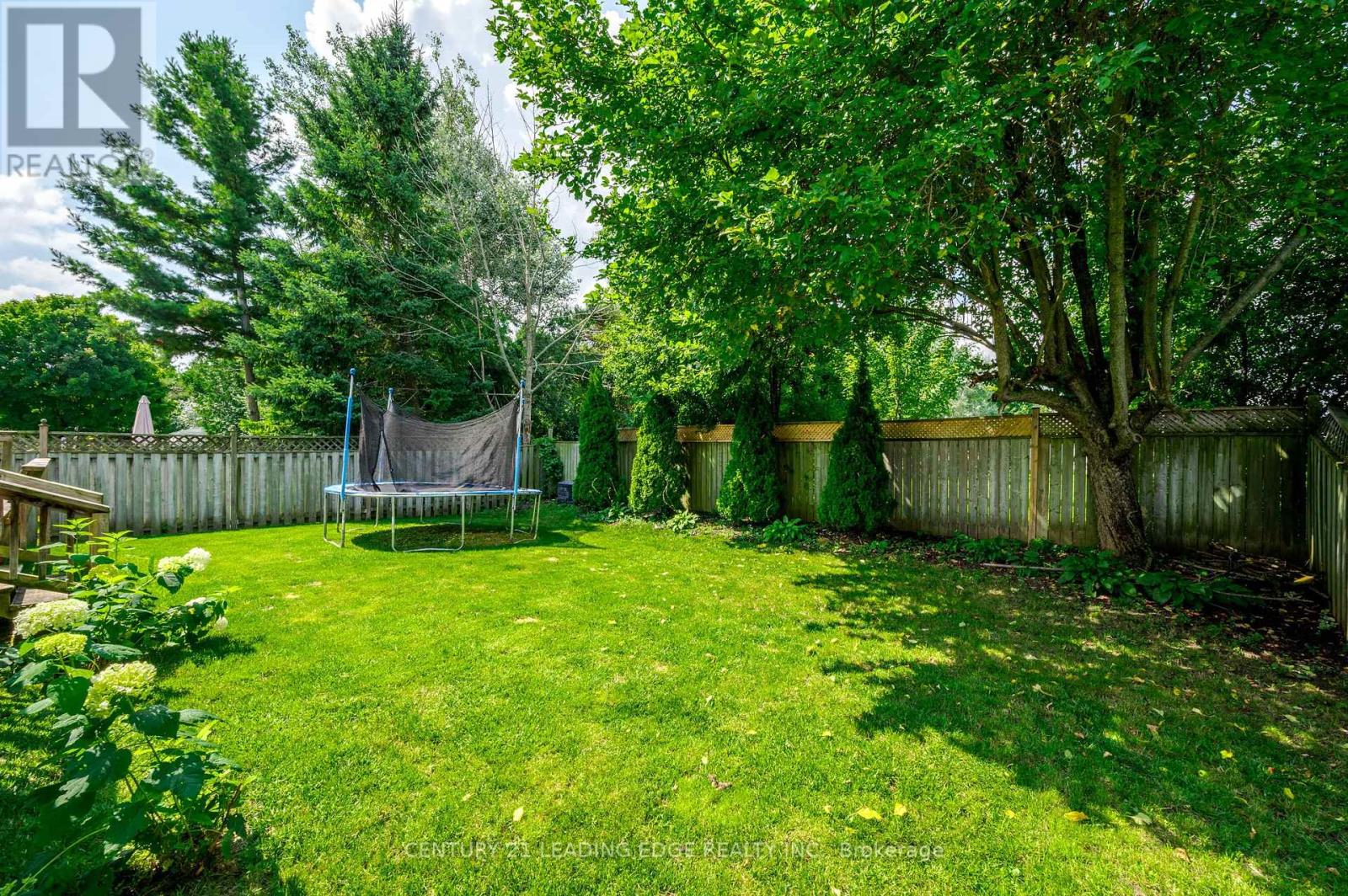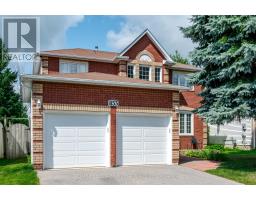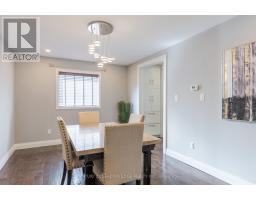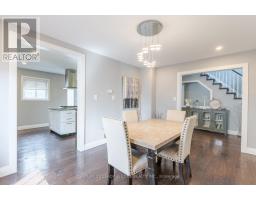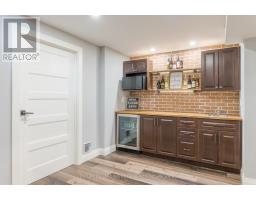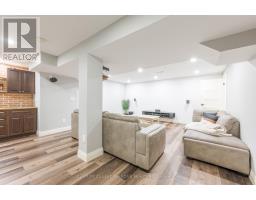4 Bedroom
4 Bathroom
Central Air Conditioning
Forced Air
$935,000
This charming family home boast a whopping 2624 sq feet of living space above grade. The main floor is fully updated with luxurious hardwood floors, leading to a custom kitchen with beautiful granite countertops and a built-in gas range on the island (2018). Enjoy the cozy living room with an electric fireplace, elegant dining room, and an open-concept kitchen/family room that seamlessly flows into a fully fenced backyard ideal for outdoor gatherings and play. The newly renovated bathroom (2021) adds a touch of modern luxury. The lower level is an entertainer's dream, boasting a dedicated movie room and a stylish bar area. Plus, the spacious basement offers the potential to add two additional rooms that are framed in. **** EXTRAS **** Hot Water Tank Rental $23.17/Month Inc: Fridge, Stove, Washer, Dryer, Dishwasher, Bar Fridge, Bar Microwave (id:47351)
Property Details
|
MLS® Number
|
X9283142 |
|
Property Type
|
Single Family |
|
Community Name
|
Cobourg |
|
ParkingSpaceTotal
|
4 |
Building
|
BathroomTotal
|
4 |
|
BedroomsAboveGround
|
4 |
|
BedroomsTotal
|
4 |
|
BasementType
|
Partial |
|
ConstructionStyleAttachment
|
Detached |
|
CoolingType
|
Central Air Conditioning |
|
ExteriorFinish
|
Brick |
|
FoundationType
|
Unknown |
|
HalfBathTotal
|
1 |
|
HeatingFuel
|
Natural Gas |
|
HeatingType
|
Forced Air |
|
StoriesTotal
|
2 |
|
Type
|
House |
|
UtilityWater
|
Municipal Water |
Parking
Land
|
Acreage
|
No |
|
Sewer
|
Sanitary Sewer |
|
SizeDepth
|
118 Ft |
|
SizeFrontage
|
49 Ft ,2 In |
|
SizeIrregular
|
49.21 X 118.08 Ft |
|
SizeTotalText
|
49.21 X 118.08 Ft |
Rooms
| Level |
Type |
Length |
Width |
Dimensions |
|
Second Level |
Bedroom 2 |
3.38 m |
2.77 m |
3.38 m x 2.77 m |
|
Second Level |
Bedroom 3 |
3.38 m |
2.77 m |
3.38 m x 2.77 m |
|
Second Level |
Bedroom 4 |
2.78 m |
3.36 m |
2.78 m x 3.36 m |
|
Second Level |
Bathroom |
3.67 m |
5.81 m |
3.67 m x 5.81 m |
|
Basement |
Recreational, Games Room |
3.97 m |
5 m |
3.97 m x 5 m |
|
Main Level |
Kitchen |
6.11 m |
4.58 m |
6.11 m x 4.58 m |
|
Main Level |
Dining Room |
4.3 m |
3.06 m |
4.3 m x 3.06 m |
|
Main Level |
Living Room |
3.38 m |
5.18 m |
3.38 m x 5.18 m |
|
Main Level |
Family Room |
7.03 m |
4.89 m |
7.03 m x 4.89 m |
https://www.realtor.ca/real-estate/27343660/853-chipping-park-boulevard-cobourg-cobourg





















