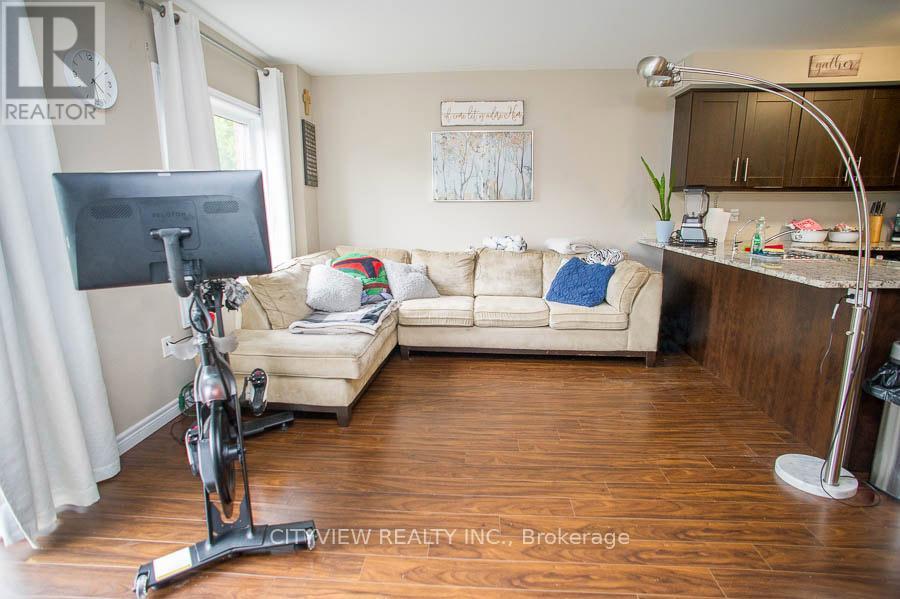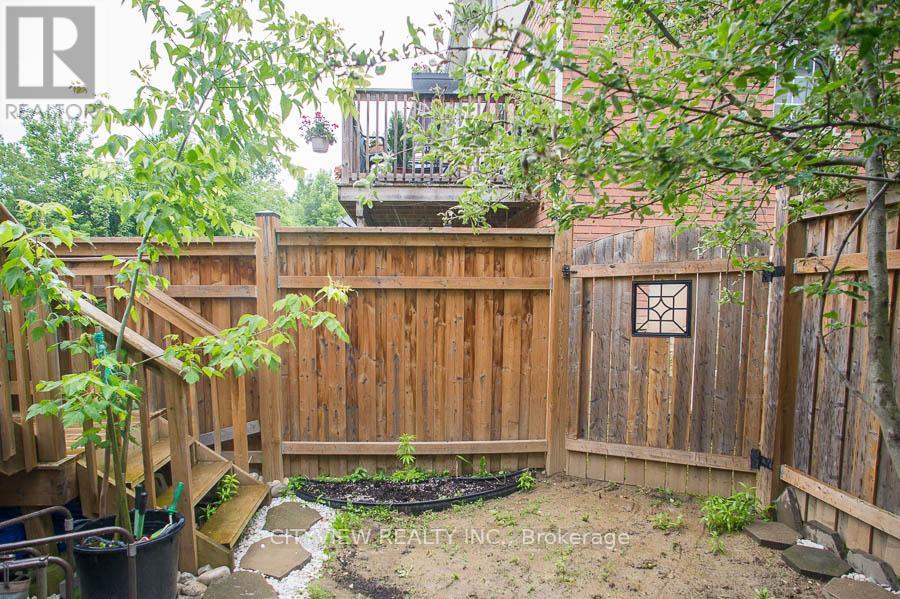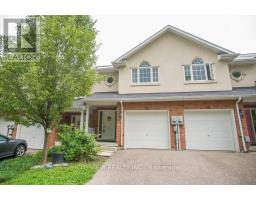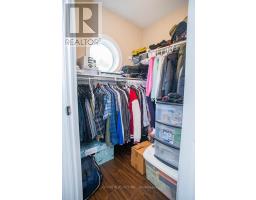3 Bedroom
3 Bathroom
Central Air Conditioning
Forced Air
$2,500 Monthly
Welcome to 20 McConkey Cres, Unit 112. Pictures do not do justice! - This 2 Storey Freehold Townhouse Includes 3 Bedrooms, 3 Bathrooms. Step into a bright, open-concept living space with beautiful windows that provide plenty of natural light. This is a clean, safe & quiet environment, in order for you to enjoy your new home with a peace of mind! Tenant Responsible for 70% of Utilities. **** EXTRAS **** Tenant Responsible for 70% of Utilities. Washer & Dryer will be setup in the garage. No pets & no smoking (id:47351)
Property Details
|
MLS® Number
|
X9283323 |
|
Property Type
|
Single Family |
|
Features
|
In Suite Laundry |
|
ParkingSpaceTotal
|
2 |
Building
|
BathroomTotal
|
3 |
|
BedroomsAboveGround
|
3 |
|
BedroomsTotal
|
3 |
|
Appliances
|
Water Softener, Water Purifier, Dishwasher, Dryer, Refrigerator, Stove, Washer |
|
ConstructionStyleAttachment
|
Attached |
|
CoolingType
|
Central Air Conditioning |
|
ExteriorFinish
|
Stucco, Brick |
|
FlooringType
|
Hardwood |
|
FoundationType
|
Slab |
|
HalfBathTotal
|
1 |
|
HeatingFuel
|
Natural Gas |
|
HeatingType
|
Forced Air |
|
StoriesTotal
|
2 |
|
Type
|
Row / Townhouse |
|
UtilityWater
|
Municipal Water |
Parking
Land
|
Acreage
|
No |
|
Sewer
|
Sanitary Sewer |
Rooms
| Level |
Type |
Length |
Width |
Dimensions |
|
Second Level |
Bedroom |
2.54 m |
3.02 m |
2.54 m x 3.02 m |
|
Second Level |
Bedroom |
2.54 m |
4.37 m |
2.54 m x 4.37 m |
|
Second Level |
Bedroom |
3 m |
5.79 m |
3 m x 5.79 m |
|
Main Level |
Dining Room |
2.9 m |
1.173 m |
2.9 m x 1.173 m |
|
Main Level |
Kitchen |
3 m |
2.54 m |
3 m x 2.54 m |
|
Main Level |
Living Room |
5.08 m |
3.4 m |
5.08 m x 3.4 m |
https://www.realtor.ca/real-estate/27344128/112-20-mcconkey-crescent-brantford








































