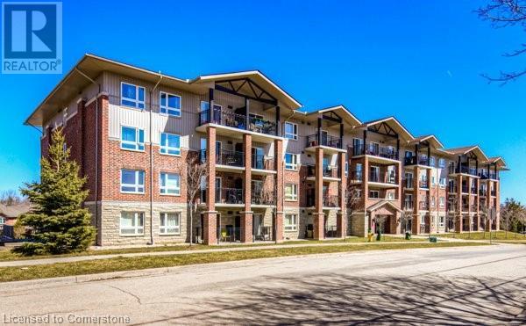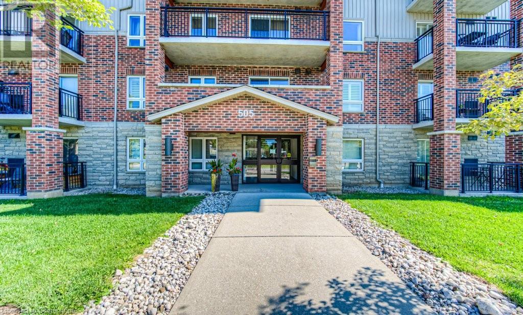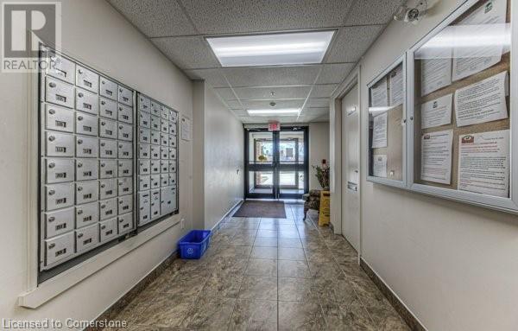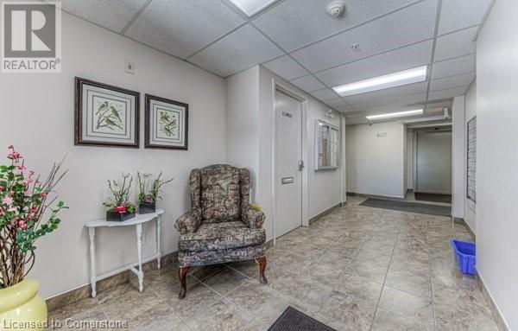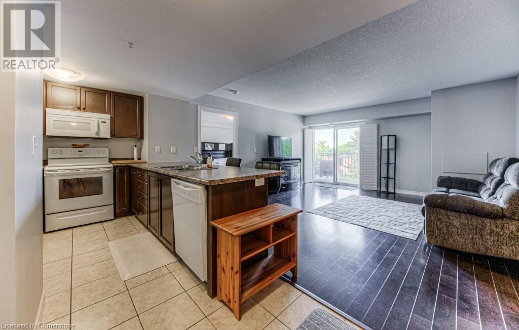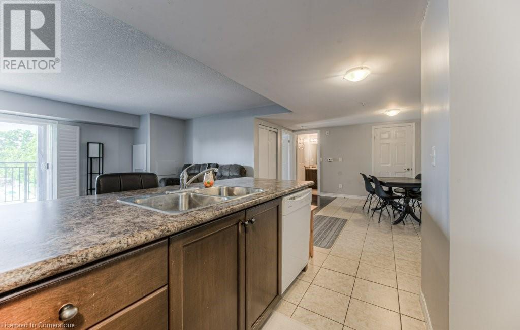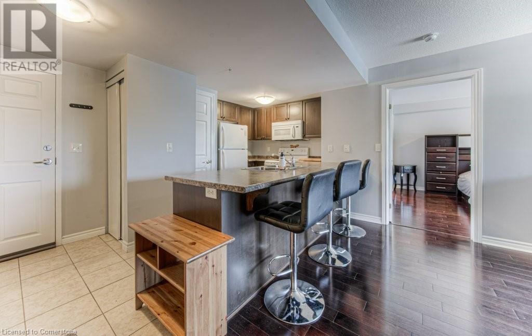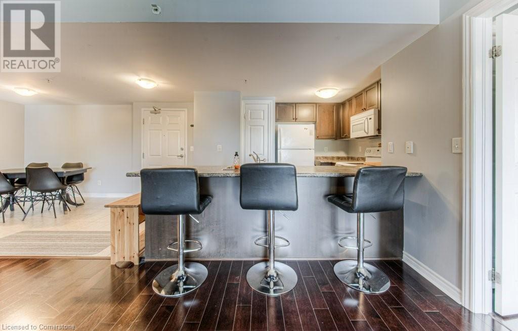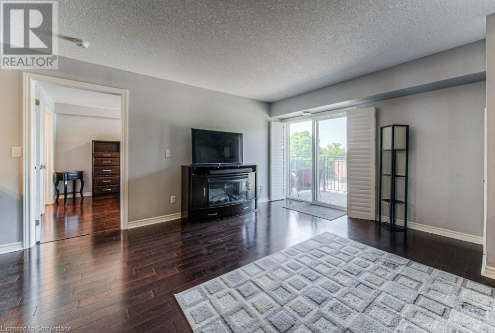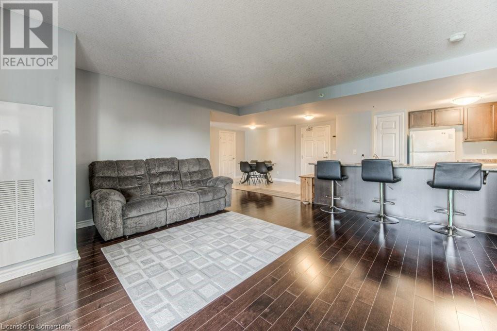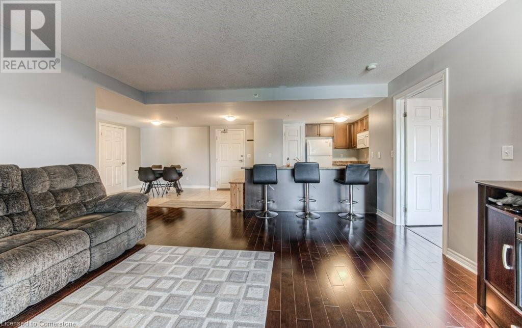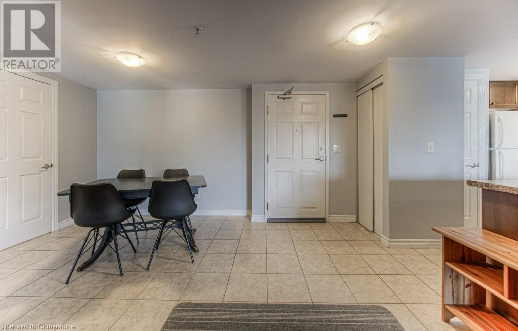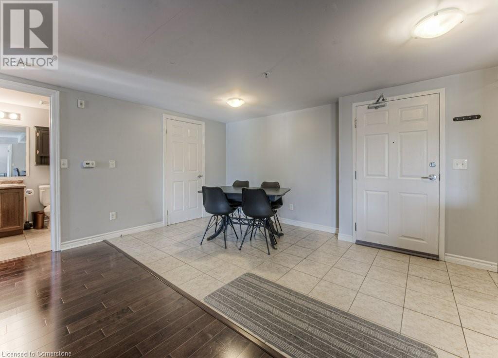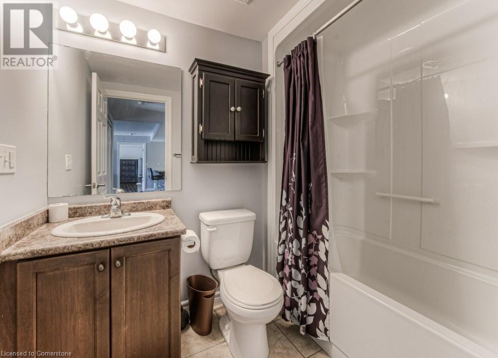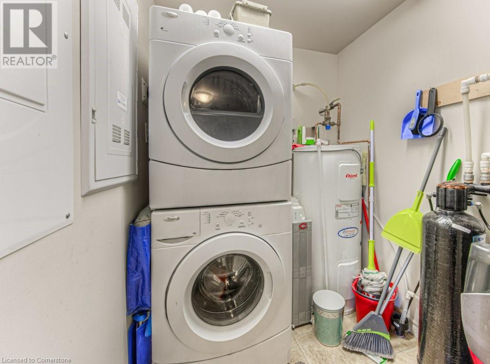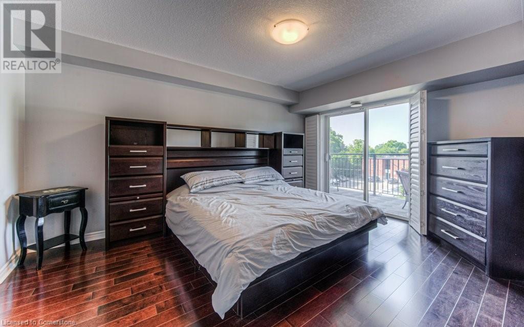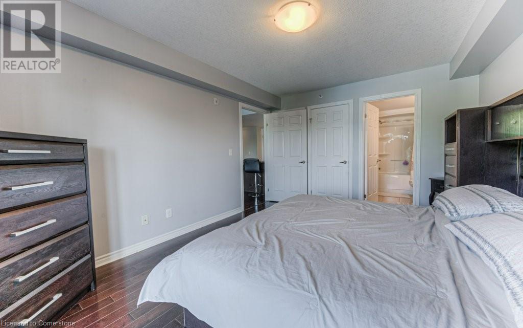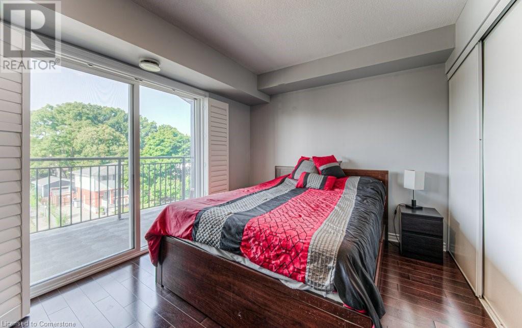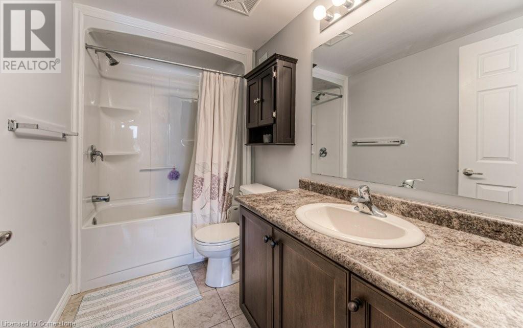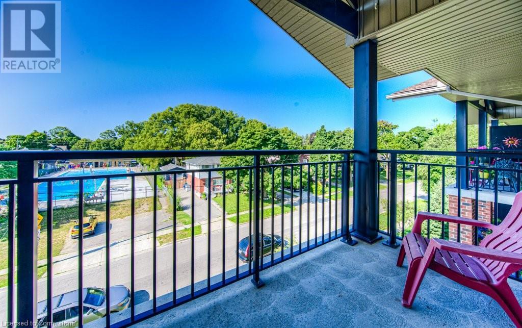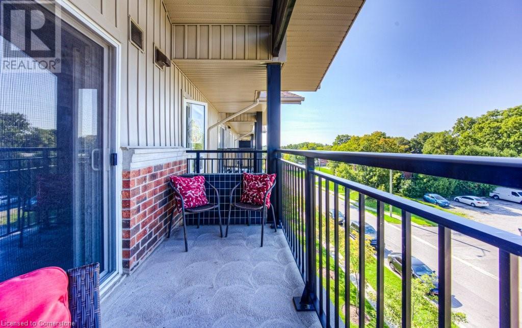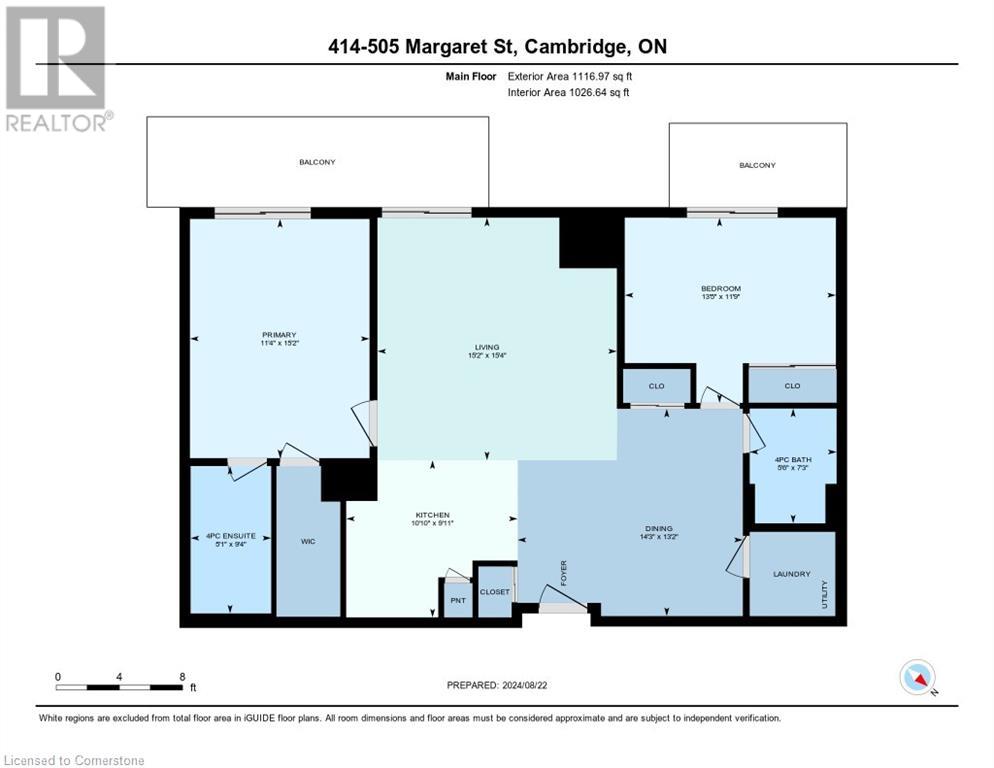$600,000Maintenance, Insurance, Landscaping, Parking
$309.02 Monthly
Maintenance, Insurance, Landscaping, Parking
$309.02 MonthlyDiscover the perfect blend of convenience and charm in this top-floor gem at Unit 414, 505 Margaret St, Cambridge. No other unit in this building is like this one. This beautifully maintained 1,117 sq. ft. apartment offers two bedrooms, two bathrooms, and an array of desirable features—all with affordable monthly condo fees. Step into the expansive open-concept living area, where the modern kitchen, dining room, and living room seamlessly flow together, creating a perfect space for entertaining or relaxing. Enjoy the added convenience of in-suite laundry, making everyday chores a breeze. The primary bedroom is a tranquil retreat, complete with a walk-in closet and a 4-piece en-suite bathroom. Access your private balcony directly from the bedroom, perfect for unwinding with a view. The large balcony also connects to the living room, offering additional outdoor space for relaxation or gatherings. The second bedroom doesn’t fall short on charm either, boasting its own private balcony for a personal outdoor escape. A second 4-piece bathroom, conveniently located off the main living area, adds to the home’s functionality and comfort. Geographically, it offers everything you could ask for being walking distance to downtown Preston. Experience the ultimate in top-floor living with modern amenities and thoughtful design. Schedule your tour today and make this inviting unit your new home! (id:47351)
Property Details
| MLS® Number | 40633904 |
| Property Type | Single Family |
| AmenitiesNearBy | Park, Place Of Worship, Public Transit, Schools, Shopping |
| CommunityFeatures | Quiet Area |
| EquipmentType | Water Heater |
| Features | Southern Exposure, Balcony, Country Residential |
| ParkingSpaceTotal | 1 |
| RentalEquipmentType | Water Heater |
Building
| BathroomTotal | 2 |
| BedroomsAboveGround | 2 |
| BedroomsTotal | 2 |
| Amenities | Party Room |
| Appliances | Dishwasher, Dryer, Refrigerator, Stove, Washer, Microwave Built-in, Hood Fan, Window Coverings |
| BasementType | None |
| ConstructedDate | 2014 |
| ConstructionStyleAttachment | Attached |
| CoolingType | Central Air Conditioning |
| ExteriorFinish | Brick, Vinyl Siding |
| FoundationType | Poured Concrete |
| HeatingFuel | Electric |
| HeatingType | Forced Air |
| StoriesTotal | 1 |
| SizeInterior | 1116.97 Sqft |
| Type | Apartment |
| UtilityWater | Municipal Water |
Parking
| Attached Garage | |
| Visitor Parking |
Land
| AccessType | Highway Access |
| Acreage | No |
| LandAmenities | Park, Place Of Worship, Public Transit, Schools, Shopping |
| Sewer | Municipal Sewage System |
| SizeTotalText | Under 1/2 Acre |
| ZoningDescription | Rm3 |
Rooms
| Level | Type | Length | Width | Dimensions |
|---|---|---|---|---|
| Main Level | Primary Bedroom | 15'2'' x 11'4'' | ||
| Main Level | Living Room | 15'4'' x 15'2'' | ||
| Main Level | Kitchen | 9'11'' x 10'10'' | ||
| Main Level | Dining Room | 13'2'' x 14'3'' | ||
| Main Level | Bedroom | 11'9'' x 13'5'' | ||
| Main Level | Full Bathroom | 9'4'' x 5'1'' | ||
| Main Level | 4pc Bathroom | 7'3'' x 5'6'' |
https://www.realtor.ca/real-estate/27343088/505-margaret-street-unit-414-cambridge
