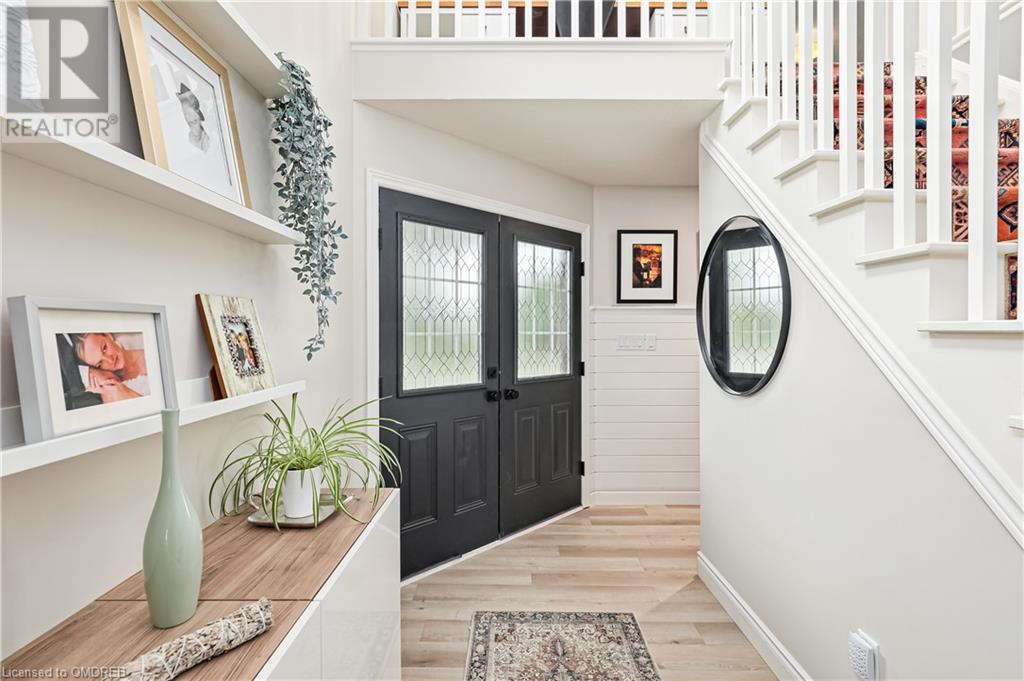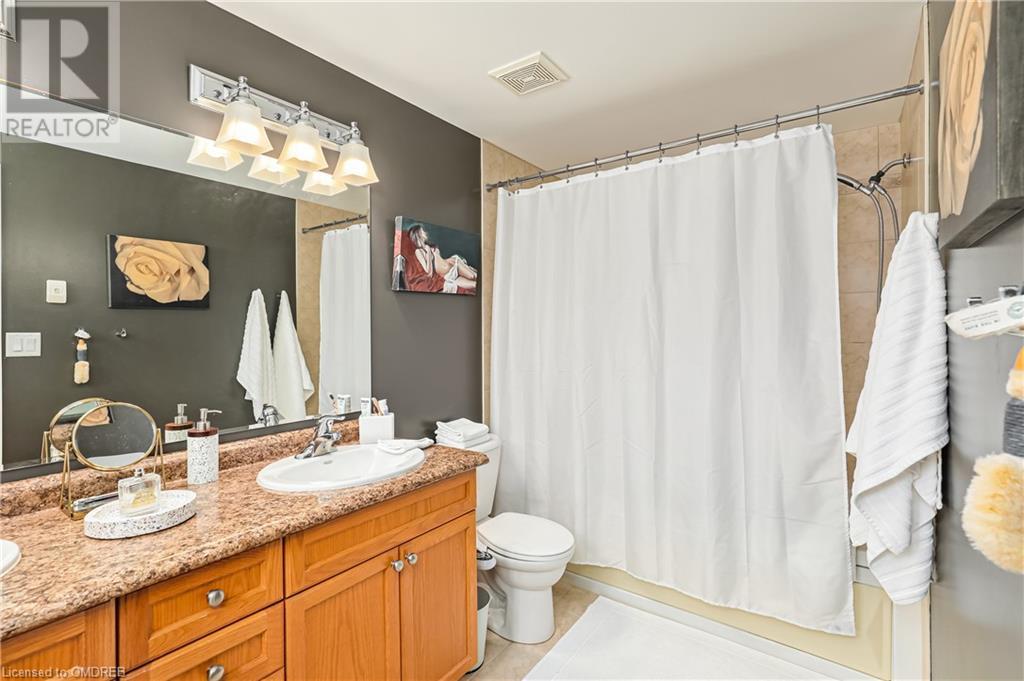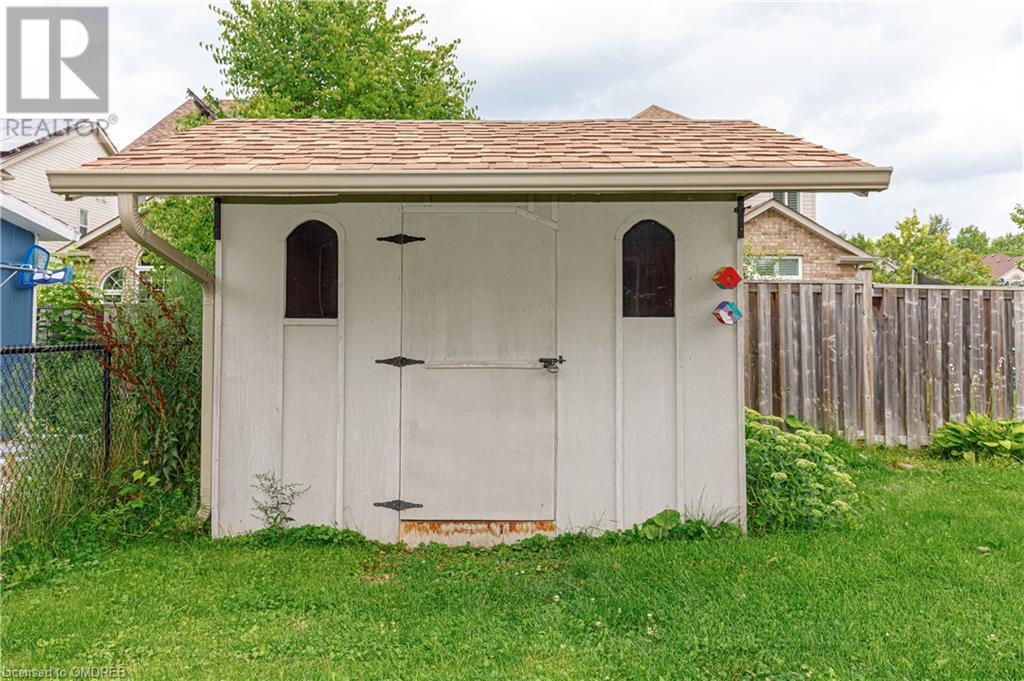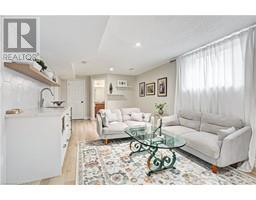4 Bedroom
4 Bathroom
2556 sqft
2 Level
Central Air Conditioning
Forced Air
Landscaped
$1,199,000
This impeccably renovated home showcases flawless designer finishes throughout, with every detail thoughtfully executed. Spanning all three levels, it features custom built-ins, a brand-new kitchen, updated lighting, and quartz countertops, all set on an oversized property. Located just steps from scenic trails and within walking distance of downtown Collingwood, you'll have easy access to all the town's attractions. Additionally, 78 Connor is only a short drive to Osler and Blue Mountain ski hills and village, making it the ideal location to enjoy everything Collingwood has to offer. The home is also available for purchase fully furnished. (id:47351)
Property Details
|
MLS® Number
|
40638984 |
|
Property Type
|
Single Family |
|
AmenitiesNearBy
|
Playground, Schools, Ski Area |
|
CommunicationType
|
High Speed Internet |
|
Features
|
Southern Exposure, Corner Site, Paved Driveway, Sump Pump |
|
ParkingSpaceTotal
|
6 |
|
Structure
|
Shed, Porch |
Building
|
BathroomTotal
|
4 |
|
BedroomsAboveGround
|
3 |
|
BedroomsBelowGround
|
1 |
|
BedroomsTotal
|
4 |
|
Appliances
|
Central Vacuum, Dishwasher, Dryer, Refrigerator, Washer, Gas Stove(s), Hood Fan, Window Coverings, Garage Door Opener |
|
ArchitecturalStyle
|
2 Level |
|
BasementDevelopment
|
Finished |
|
BasementType
|
Full (finished) |
|
ConstructedDate
|
2008 |
|
ConstructionStyleAttachment
|
Detached |
|
CoolingType
|
Central Air Conditioning |
|
ExteriorFinish
|
Brick |
|
FireProtection
|
Smoke Detectors |
|
HalfBathTotal
|
1 |
|
HeatingFuel
|
Natural Gas |
|
HeatingType
|
Forced Air |
|
StoriesTotal
|
2 |
|
SizeInterior
|
2556 Sqft |
|
Type
|
House |
|
UtilityWater
|
Municipal Water |
Parking
Land
|
AccessType
|
Road Access |
|
Acreage
|
No |
|
FenceType
|
Fence |
|
LandAmenities
|
Playground, Schools, Ski Area |
|
LandscapeFeatures
|
Landscaped |
|
Sewer
|
Municipal Sewage System |
|
SizeDepth
|
110 Ft |
|
SizeFrontage
|
58 Ft |
|
SizeTotalText
|
Under 1/2 Acre |
|
ZoningDescription
|
R3 |
Rooms
| Level |
Type |
Length |
Width |
Dimensions |
|
Second Level |
Loft |
|
|
9'7'' x 3'8'' |
|
Second Level |
4pc Bathroom |
|
|
9'0'' x 5'0'' |
|
Second Level |
Bedroom |
|
|
12'3'' x 13'4'' |
|
Second Level |
Bedroom |
|
|
11'0'' x 12'0'' |
|
Second Level |
Full Bathroom |
|
|
11'0'' x 6'0'' |
|
Second Level |
Primary Bedroom |
|
|
14'3'' x 12'4'' |
|
Basement |
Laundry Room |
|
|
9'5'' x 7'2'' |
|
Basement |
3pc Bathroom |
|
|
6'5'' x 6'5'' |
|
Basement |
Bedroom |
|
|
11'1'' x 10'2'' |
|
Basement |
Recreation Room |
|
|
22'0'' x 11'6'' |
|
Main Level |
2pc Bathroom |
|
|
5'4'' x 5'4'' |
|
Main Level |
Living Room |
|
|
16'6'' x 12'0'' |
|
Main Level |
Dinette |
|
|
11'6'' x 8'0'' |
|
Main Level |
Kitchen |
|
|
12'0'' x 11'0'' |
Utilities
|
Cable
|
Available |
|
Electricity
|
Available |
|
Natural Gas
|
Available |
|
Telephone
|
Available |
https://www.realtor.ca/real-estate/27340688/78-connor-avenue-collingwood




















































