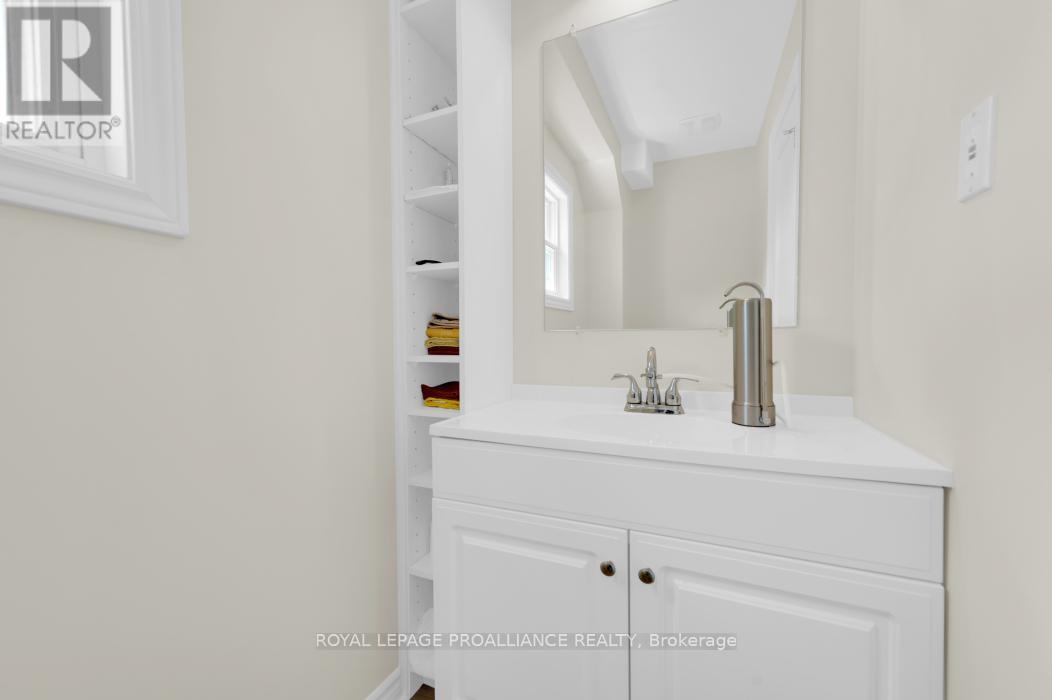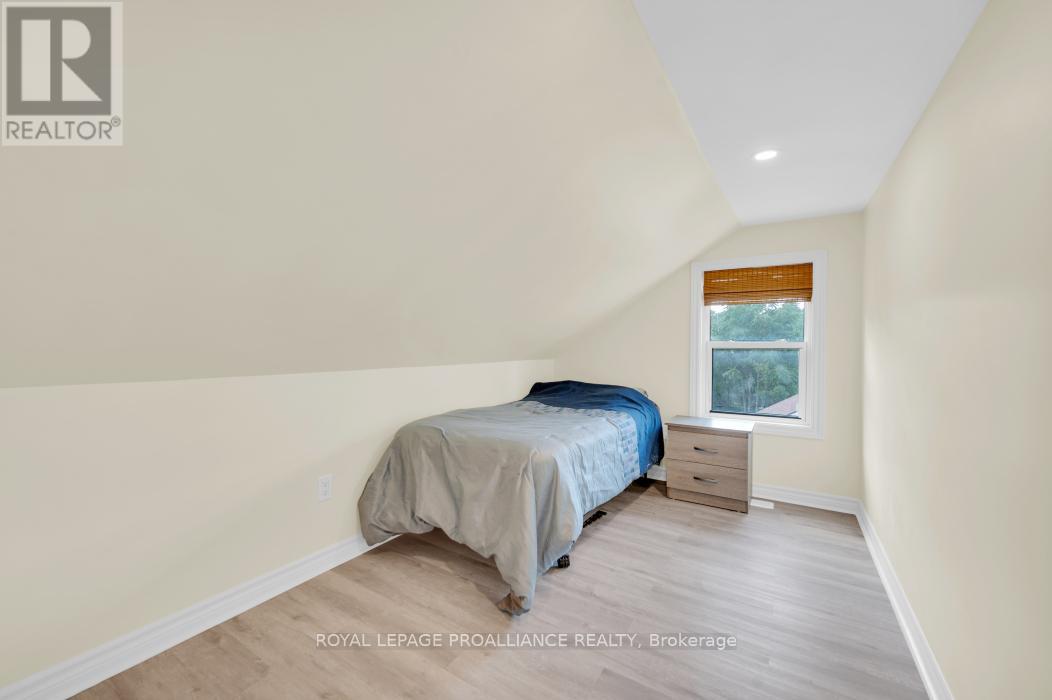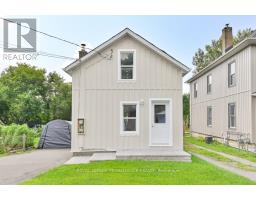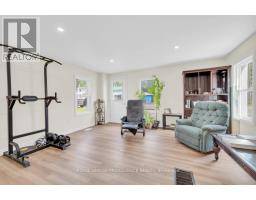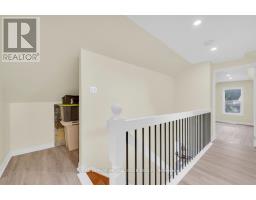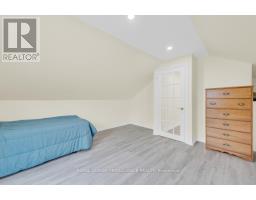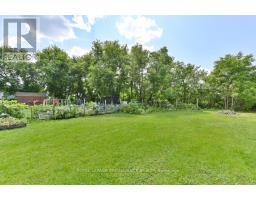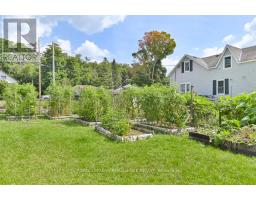3 Bedroom
2 Bathroom
Forced Air
$425,000
Welcome to this 2 storey, 3 bedroom, 2 bathroom, newly renovated from the Inside-Out Home. It is located on the edge of the village in Marmora and has many upgrades in 2023 including the roof, siding, insulation, electrical, plumbing, drywall, flooring and trim, new doors, decking, new shed and natural gas furnace installed in 2018 that has been recently serviced. All renovations are completed and ready to move in ! (id:47351)
Property Details
|
MLS® Number
|
X9282180 |
|
Property Type
|
Single Family |
|
AmenitiesNearBy
|
Park, Place Of Worship |
|
CommunityFeatures
|
Community Centre, School Bus |
|
ParkingSpaceTotal
|
2 |
Building
|
BathroomTotal
|
2 |
|
BedroomsAboveGround
|
3 |
|
BedroomsTotal
|
3 |
|
Appliances
|
Refrigerator, Stove |
|
BasementDevelopment
|
Unfinished |
|
BasementType
|
Partial (unfinished) |
|
ConstructionStyleAttachment
|
Detached |
|
ExteriorFinish
|
Wood |
|
FoundationType
|
Stone |
|
HalfBathTotal
|
1 |
|
HeatingFuel
|
Natural Gas |
|
HeatingType
|
Forced Air |
|
StoriesTotal
|
2 |
|
Type
|
House |
|
UtilityWater
|
Municipal Water |
Land
|
Acreage
|
No |
|
FenceType
|
Fenced Yard |
|
LandAmenities
|
Park, Place Of Worship |
|
Sewer
|
Sanitary Sewer |
|
SizeDepth
|
132 Ft ,9 In |
|
SizeFrontage
|
67 Ft ,7 In |
|
SizeIrregular
|
67.63 X 132.79 Ft ; Rectangular |
|
SizeTotalText
|
67.63 X 132.79 Ft ; Rectangular|under 1/2 Acre |
|
ZoningDescription
|
R1 |
Rooms
| Level |
Type |
Length |
Width |
Dimensions |
|
Second Level |
Bedroom |
2.3 m |
3.7 m |
2.3 m x 3.7 m |
|
Second Level |
Bedroom |
2.3 m |
3.7 m |
2.3 m x 3.7 m |
|
Second Level |
Primary Bedroom |
4.1 m |
4.7 m |
4.1 m x 4.7 m |
|
Second Level |
Bathroom |
3 m |
1.5 m |
3 m x 1.5 m |
|
Main Level |
Living Room |
4.66 m |
4.21 m |
4.66 m x 4.21 m |
|
Main Level |
Kitchen |
4.6 m |
2.8 m |
4.6 m x 2.8 m |
|
Main Level |
Laundry Room |
2.2 m |
1.6 m |
2.2 m x 1.6 m |
|
Main Level |
Bathroom |
2.6 m |
1.1 m |
2.6 m x 1.1 m |
Utilities
|
Cable
|
Available |
|
Sewer
|
Installed |
https://www.realtor.ca/real-estate/27340310/13-main-street-marmora-and-lake














