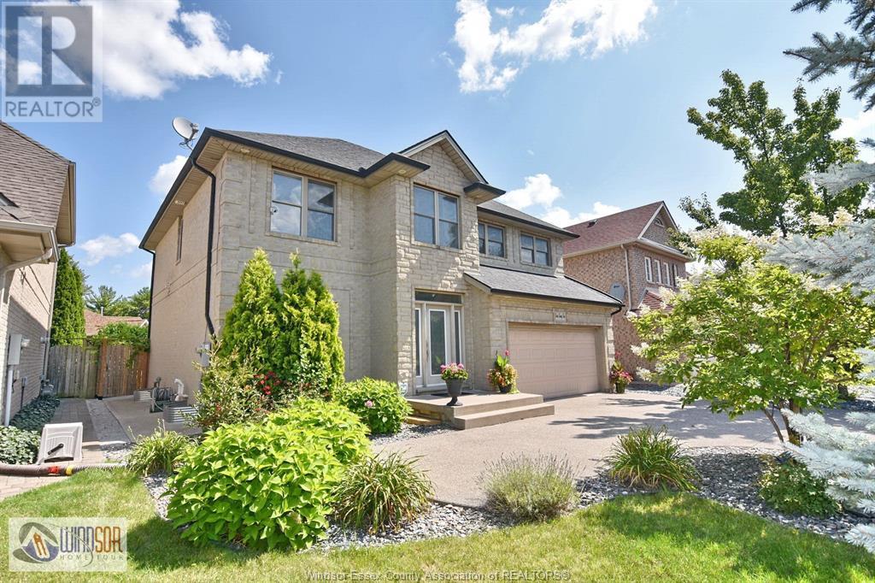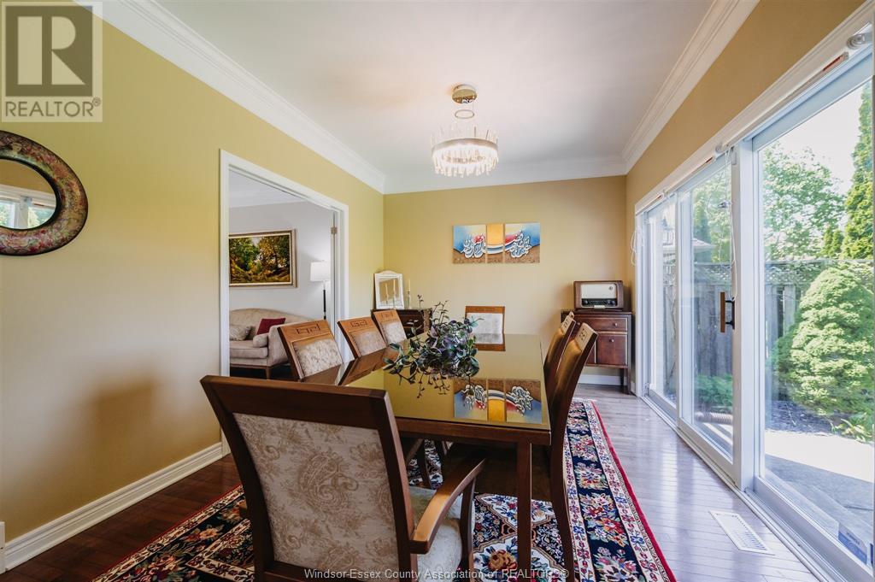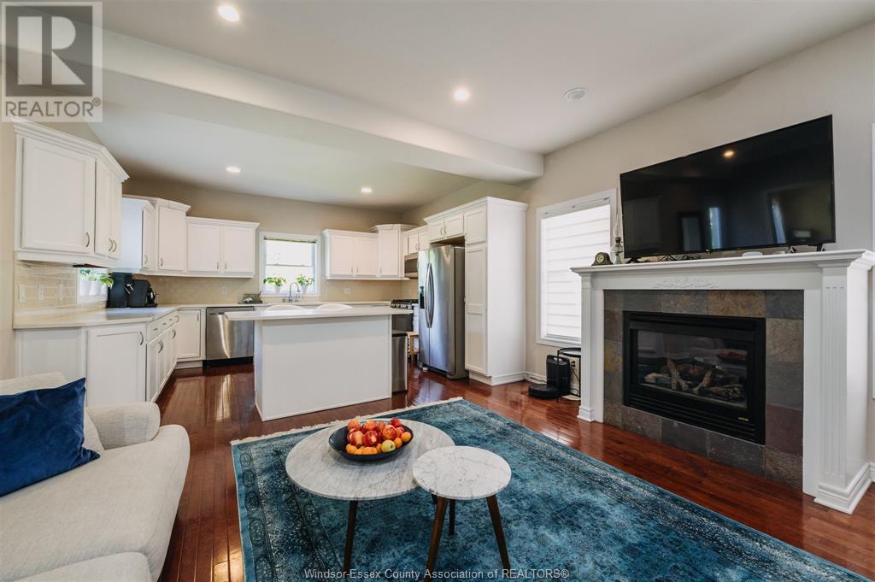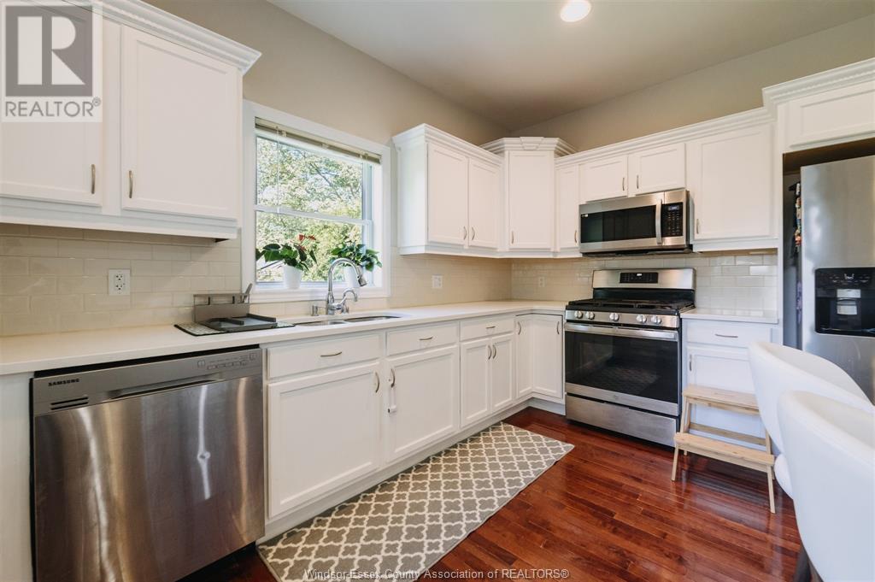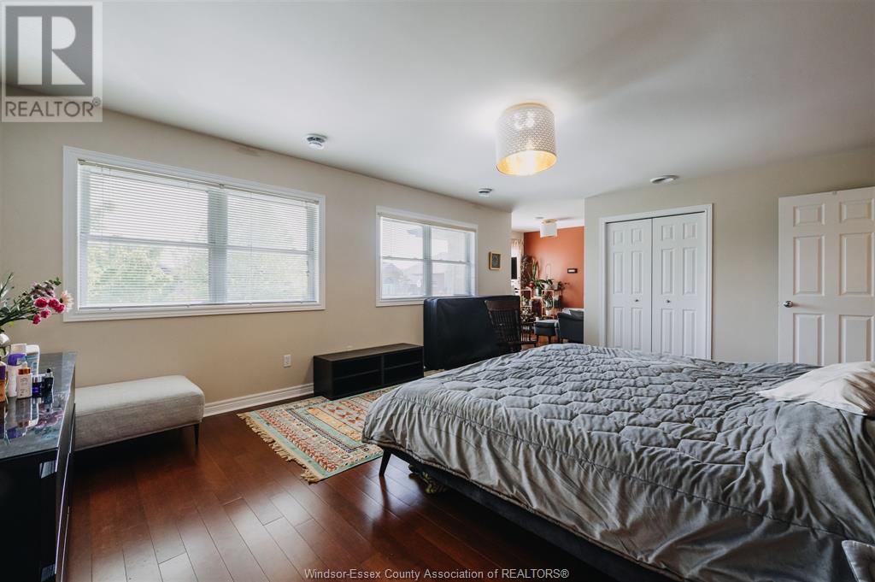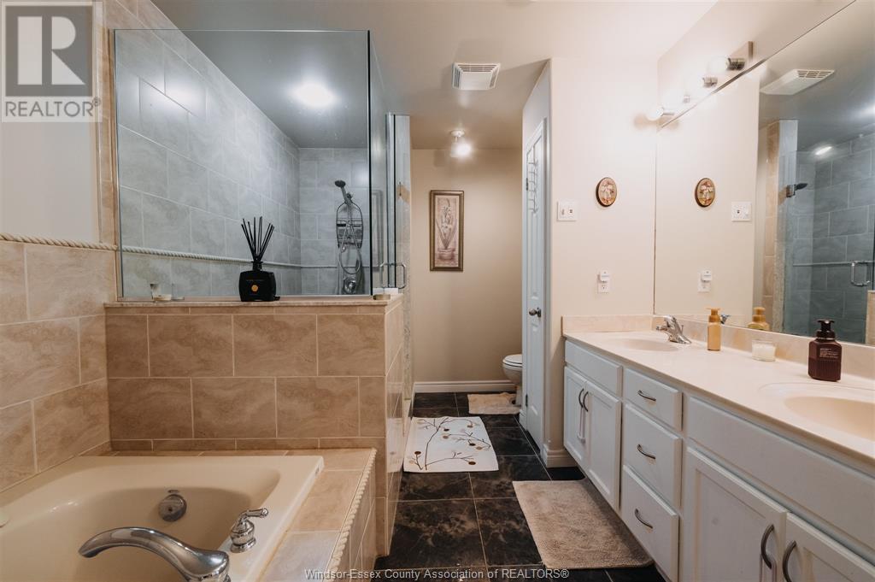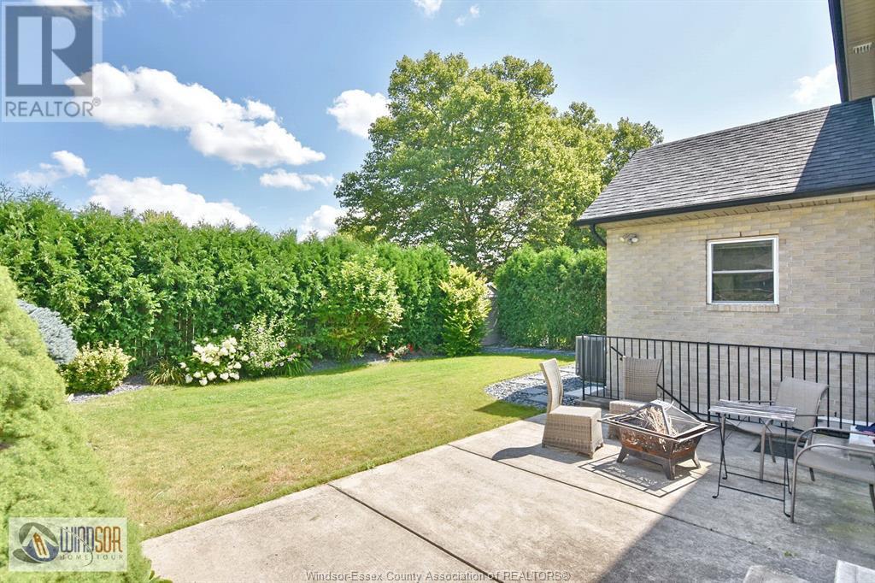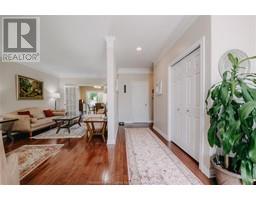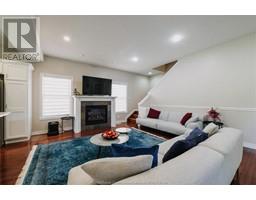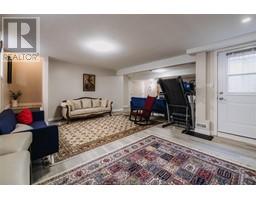$899,900
Executive full brick 2 storey home in prestigious Southwood Lakes in South Windsor. Formal living room and dining room. Main floor family room with gas fireplace. Beautiful hardwood floors throughout. Large kitchen with beautiful cupboard and a centre island. Upstairs 4 bedrooms, Primary bedroom with luxurious ensuite bathroom and walk in closet and a quiet private reading nook. Priceless second floor laundry. Lower level with potential rental with 2 bedrooms, 2nd kitchen with appliances, 2nd laundry area. Separate grade entrance and a private yard with patio. Double drive and garage. Ideal neighbourhood to raise your family. Great schools: Bellewood and Southwood Elementary Schools and Massey High. (id:47351)
Property Details
| MLS® Number | 24019771 |
| Property Type | Single Family |
| Features | Double Width Or More Driveway, Finished Driveway, Front Driveway |
Building
| BathroomTotal | 4 |
| BedroomsAboveGround | 4 |
| BedroomsBelowGround | 2 |
| BedroomsTotal | 6 |
| Appliances | Central Vacuum, Dishwasher, Dryer, Microwave, Microwave Range Hood Combo, Washer, Two Stoves |
| ConstructedDate | 2004 |
| ConstructionStyleAttachment | Detached |
| CoolingType | Central Air Conditioning |
| ExteriorFinish | Brick |
| FireplaceFuel | Gas |
| FireplacePresent | Yes |
| FireplaceType | Insert |
| FlooringType | Ceramic/porcelain, Hardwood |
| FoundationType | Concrete |
| HalfBathTotal | 1 |
| HeatingFuel | Natural Gas |
| HeatingType | Forced Air, Furnace |
| StoriesTotal | 2 |
| SizeInterior | 2277 Sqft |
| TotalFinishedArea | 2277 Sqft |
| Type | House |
Parking
| Attached Garage | |
| Garage |
Land
| Acreage | No |
| LandscapeFeatures | Landscaped |
| SizeIrregular | 50.2x104.99 |
| SizeTotalText | 50.2x104.99 |
| ZoningDescription | Res |
Rooms
| Level | Type | Length | Width | Dimensions |
|---|---|---|---|---|
| Second Level | Bedroom | Measurements not available | ||
| Second Level | Bedroom | Measurements not available | ||
| Second Level | Bedroom | Measurements not available | ||
| Second Level | Bedroom | Measurements not available | ||
| Second Level | Laundry Room | Measurements not available | ||
| Second Level | 4pc Ensuite Bath | Measurements not available | ||
| Second Level | 3pc Bathroom | Measurements not available | ||
| Basement | Dining Room | Measurements not available | ||
| Basement | Living Room | Measurements not available | ||
| Basement | Kitchen | Measurements not available | ||
| Basement | Bedroom | Measurements not available | ||
| Basement | Bedroom | Measurements not available | ||
| Basement | 3pc Bathroom | Measurements not available | ||
| Main Level | Dining Room | Measurements not available | ||
| Main Level | Kitchen | Measurements not available | ||
| Main Level | Family Room | Measurements not available | ||
| Main Level | Living Room | Measurements not available | ||
| Main Level | 2pc Bathroom | Measurements not available | ||
| Main Level | Foyer | Measurements not available |
https://www.realtor.ca/real-estate/27339065/724-massimo-crescent-windsor
